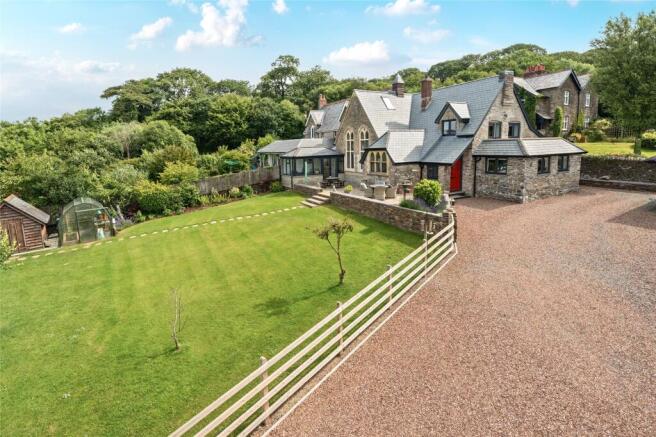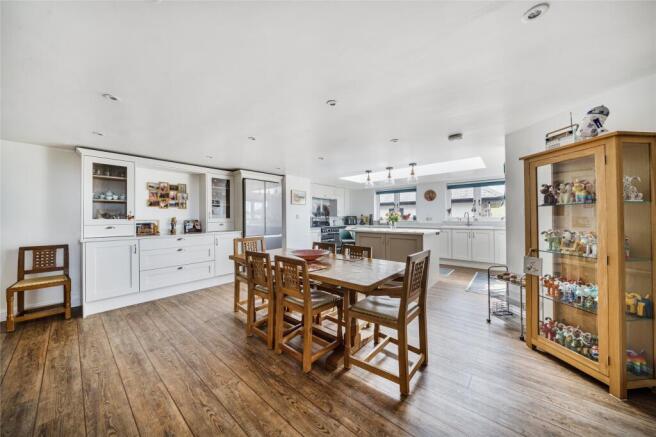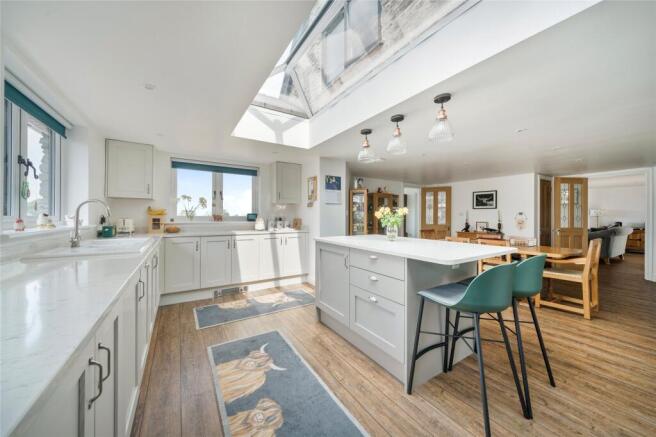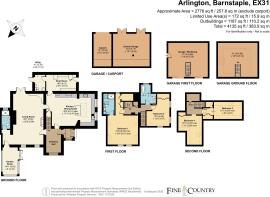
Arlington, Barnstaple, Devon, EX31

- PROPERTY TYPE
Semi-Detached
- BEDROOMS
4
- BATHROOMS
3
- SIZE
Ask agent
- TENUREDescribes how you own a property. There are different types of tenure - freehold, leasehold, and commonhold.Read more about tenure in our glossary page.
Freehold
Key features
- A stunning four bedroom semi-detached stone fronted cottage
- Set within beautiful grounds
- Highly sought after countryside location
- Large gated driveway providing ample parking
- Detached double garage with potential to convert subject to necessary consents
- Detached oak double garage + carport/store
- Beautifully modernised throughout
- Solar panels generating an income
- Countryside views
- Meticulously maintained
Description
The Old School is a truly remarkable four-bedroom semi-detached period residence, rich in history and full of character. Originally constructed in 1874, as proudly displayed by its original date stone, this former Victorian schoolhouse was meticulously and sympathetically converted into a private home around 2003. The result is a beautifully preserved property that elegantly blends timeless architectural charm with the high-quality finish and comforts expected of modern living.
Set within a highly sought-after rural location in Arlington, this striking home offers spacious and versatile accommodation across three floors. From its exposed timber trusses and stone fireplaces to the striking Gothic-style arched windows, original features abound and have been lovingly retained to celebrate the building’s heritage.
Impeccably Maintained & Thoughtfully Upgraded
The current vendors have meticulously maintained the property and, between 2022 and 2023, undertook a comprehensive programme of improvements. These include a full re-roof, complete re-wiring and re-plumbing, and the installation of bespoke stone-mullioned double-glazed windows that respect the building’s character while offering excellent energy performance. A newly installed log burner in the living room adds to the cosy, rustic feel, while all-new carpets throughout, a sleek contemporary kitchen, and stylish bathrooms bring a modern and luxurious edge to this elegant period home.
Ground Floor
On arrival, a welcoming entrance porch opens into a generous hallway that sets the tone for the rest of the home – warm, elegant, and full of character. Leading directly from the hallway is a truly exceptional open-plan kitchen and dining area, designed for modern family life and entertaining. This dual-aspect room has been tastefully upgraded with a new high-spec kitchen featuring a central breakfast island, an electric Aga, and bespoke cabinetry, all complemented by an adjoining orangery that floods the space with natural light.
A boot room, ideal for countryside living, offers practical space for outdoor gear, and beyond this lies a separate utility room housing the oil-fired boiler and further storage.
The ground floor also boasts a large, dual-aspect living room complete with a newly installed wood-burning stove on a slate hearth – perfect for cosy evenings in. French doors open onto a private rear courtyard, while a three-piece suite shower room adds flexibility for ground-floor living. Completing the ground floor is a bright garden room/conservatory, offering serene views across the front gardens – the perfect place to relax and enjoy the tranquil setting.
First & Second Floors
The first floor is home to two beautifully presented double bedrooms. The principal suite is an impressive space with a walk-in wardrobe, a newly fitted modern en-suite shower room, and breath-taking views across the surrounding countryside. Bedroom two is another generously sized double room, complete with fitted wardrobes and served by a contemporary family bathroom, both of which have been finished to a very high standard.
Rising to the second floor, you will find two further double bedrooms – both enjoying excellent proportions and flooded with natural light via Velux windows. These rooms offer wonderful flexibility, whether used as guest suites, children’s bedrooms, or dedicated home offices or studios.
External Features – Space, Views & Potential
Externally, The Old School continues to impress. A sweeping private driveway provides ample parking and leads to a detached double garage, which is fitted with solar panels generating a healthy income of approximately £1,500 per annum. Above the garage, a large room offers excellent potential for conversion, subject to the necessary planning permissions – ideal for use as a home office, gym, or annexe accommodation.
In addition to this is an impressive oak-framed double garage with a separate wood store – a beautifully crafted structure offering further sheltered parking and storage.
The south-facing gardens are a true feature of the property – thoughtfully landscaped, immaculately kept, and offering a stunning private setting with uninterrupted views over the rolling North Devon countryside. Whether you’re entertaining guests, gardening, or enjoying a peaceful morning coffee, the outdoor space is as inviting and versatile as the interior.
In Summary:
The Old School is a rare opportunity to own a unique piece of Devon’s architectural heritage, thoughtfully restored and substantially improved for 21st-century living. The extensive list of upgrades completed by the current owners ensures that this home not only retains its historic charm but also meets modern expectations for comfort, style, and efficiency.
Its expansive layout, generous plot, character features, and countryside setting make it ideal for families, multi-generational living, or those seeking a rural escape with flexibility and further potential.
Leave Barnstaple on the A39 passing the North Devon Distrcit Hospital and continue for approximately 7 miles. Bear right signed to Arlington Court and follow this lane passing Arlington Court itself. At the sharp left hand bend head left signposted Loxhore. Follow this lane for about 500 yards and the property will be seen on the left hand side.
Entrance Porch
Entrance Hall
Kitchen/Dining Room
8.15m x 5.46m
Boot Room
5m x 2.72m
Utility Room
Living Room
8.56m x 6.86m
Shower Room
Garden Room
4.55m x 2.44m
First Floor Landing
Bedroom 1
8.38m x 5m
En Suite
Bedroom 2
4.7m x 3.86m
Bathroom
Second Floor
Bedroom 3
6.58m x 2.87m
Bedroom 4
4.83m x 3.96m
Double Garage/Workshop
6.65m x 5.74m
Oak Double Garage
6.12m x 5.5m
Carport/Storage
5.5m x 3m
Tenure
Freehold
Services
Mains electricity and water. Private drainage (septic tank). Oil fired central heating
Viewing
Strictly by appointment with the selling agent
Council Tax Band
E - North Devon District Council
Brochures
Particulars- COUNCIL TAXA payment made to your local authority in order to pay for local services like schools, libraries, and refuse collection. The amount you pay depends on the value of the property.Read more about council Tax in our glossary page.
- Band: E
- PARKINGDetails of how and where vehicles can be parked, and any associated costs.Read more about parking in our glossary page.
- Garage,Driveway
- GARDENA property has access to an outdoor space, which could be private or shared.
- Yes
- ACCESSIBILITYHow a property has been adapted to meet the needs of vulnerable or disabled individuals.Read more about accessibility in our glossary page.
- Ask agent
Arlington, Barnstaple, Devon, EX31
Add an important place to see how long it'd take to get there from our property listings.
__mins driving to your place
Get an instant, personalised result:
- Show sellers you’re serious
- Secure viewings faster with agents
- No impact on your credit score
Your mortgage
Notes
Staying secure when looking for property
Ensure you're up to date with our latest advice on how to avoid fraud or scams when looking for property online.
Visit our security centre to find out moreDisclaimer - Property reference BAR250071. The information displayed about this property comprises a property advertisement. Rightmove.co.uk makes no warranty as to the accuracy or completeness of the advertisement or any linked or associated information, and Rightmove has no control over the content. This property advertisement does not constitute property particulars. The information is provided and maintained by Fine & Country, Barnstaple. Please contact the selling agent or developer directly to obtain any information which may be available under the terms of The Energy Performance of Buildings (Certificates and Inspections) (England and Wales) Regulations 2007 or the Home Report if in relation to a residential property in Scotland.
*This is the average speed from the provider with the fastest broadband package available at this postcode. The average speed displayed is based on the download speeds of at least 50% of customers at peak time (8pm to 10pm). Fibre/cable services at the postcode are subject to availability and may differ between properties within a postcode. Speeds can be affected by a range of technical and environmental factors. The speed at the property may be lower than that listed above. You can check the estimated speed and confirm availability to a property prior to purchasing on the broadband provider's website. Providers may increase charges. The information is provided and maintained by Decision Technologies Limited. **This is indicative only and based on a 2-person household with multiple devices and simultaneous usage. Broadband performance is affected by multiple factors including number of occupants and devices, simultaneous usage, router range etc. For more information speak to your broadband provider.
Map data ©OpenStreetMap contributors.





