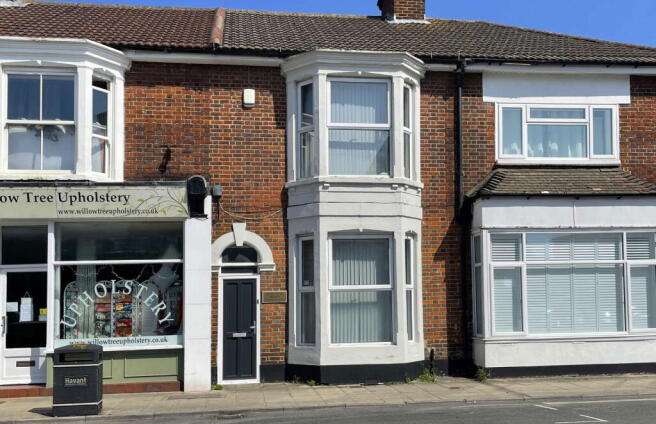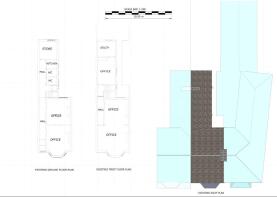
North Street, Havant PO9 1PT

- PROPERTY TYPE
Terraced
- BEDROOMS
3
- BATHROOMS
1
- SIZE
Ask agent
- TENUREDescribes how you own a property. There are different types of tenure - freehold, leasehold, and commonhold.Read more about tenure in our glossary page.
Freehold
Description
TO BE SOLD PRIOR TO AUCTION (date to be confirmed).
GUIDE PRICE: £165,000-£175,000.
Of interest to investors and end-users in particular: we invite IMMEDIATE CASH OFFERS (on strict Auction terms) for these speculative VACANT FREEHOLD OFFICE PREMISES, now requiring general refurbishment and holding considerable potential. Within Havant Town Centre's St Faith's Conservation Area, North Street is convenient to a wide range of public amenities, with No. 42 positioned on the east side close to the junction with Prince George Street and just a few yards from Havant Station. Part of a short terrace, this Victorian character property has brick elevations under a modern tiled roof, its facade incorporating double splay bay window. To the rear is a generous garden with return frontage to a public car park. PLANNING: Built originally as a domestic dwelling, the property was granted Change of Use to offices in 1987. A recent planning application (April 2022, reference APP/22/00337) for conversion to two flats was REFUSED, this decision being upheld on a subsequent Appeal, the principal objection being the unacceptable loss of a town centre business use. Quoted at the time, the local ward councillor stated "I have no objection to a flat on the first floor". It is felt, therefore, that scope exists now for mixed commercial/residential use of the building. However, it is now offered "as is", with interested parties required to satisfy themselves as to their own intentions. Full particulars are given as follows:
LOBBY
LONG ENTRANCE HALL
FRONT OFFICE - 4.37m x 3.61m (14'4" x 11'10")
MIDDLE OFFICE - 3.84m x 3.58m (12'7" x 11'9")
GENTS' W.C.
LADIES' W.C.
KITCHENETTE - 1.57m x 1.3m (5'2" x 4'3")
REAR OFFICE - 2.69m x 2.57m (8'10" x 8'5")
FIRST FLOOR
LANDING
FRONT OFFICE - 4.6m x 4.42m (15'1" x 14'6")
MIDDLE OFFICE ONE - 3.81m x 3.61m (12'6" x 11'10")
MIDDLE OFFICE TWO - 4.06m x 2.59m (13'4" x 8'6")
REAR OFFICE - 2.59m x 2.29m (8'6" x 7'6")
OUTSIDE
EPC Energy Rating "F" (floor area 114 sq.m. approx.)
VIEWING
D. M. NESBIT & CO.
(17924/051365)
ADDITIONAL AUCTION COSTS
Brochures
Brochure 1Full Details- COUNCIL TAXA payment made to your local authority in order to pay for local services like schools, libraries, and refuse collection. The amount you pay depends on the value of the property.Read more about council Tax in our glossary page.
- Ask agent
- PARKINGDetails of how and where vehicles can be parked, and any associated costs.Read more about parking in our glossary page.
- Yes
- GARDENA property has access to an outdoor space, which could be private or shared.
- Private garden
- ACCESSIBILITYHow a property has been adapted to meet the needs of vulnerable or disabled individuals.Read more about accessibility in our glossary page.
- Ask agent
North Street, Havant PO9 1PT
Add an important place to see how long it'd take to get there from our property listings.
__mins driving to your place
Get an instant, personalised result:
- Show sellers you’re serious
- Secure viewings faster with agents
- No impact on your credit score
Your mortgage
Notes
Staying secure when looking for property
Ensure you're up to date with our latest advice on how to avoid fraud or scams when looking for property online.
Visit our security centre to find out moreDisclaimer - Property reference S1360650. The information displayed about this property comprises a property advertisement. Rightmove.co.uk makes no warranty as to the accuracy or completeness of the advertisement or any linked or associated information, and Rightmove has no control over the content. This property advertisement does not constitute property particulars. The information is provided and maintained by Nesbits, Southsea. Please contact the selling agent or developer directly to obtain any information which may be available under the terms of The Energy Performance of Buildings (Certificates and Inspections) (England and Wales) Regulations 2007 or the Home Report if in relation to a residential property in Scotland.
Auction Fees: The purchase of this property may include associated fees not listed here, as it is to be sold via auction. To find out more about the fees associated with this property please call Nesbits, Southsea on 0238 214 8243.
*Guide Price: An indication of a seller's minimum expectation at auction and given as a “Guide Price” or a range of “Guide Prices”. This is not necessarily the figure a property will sell for and is subject to change prior to the auction.
Reserve Price: Each auction property will be subject to a “Reserve Price” below which the property cannot be sold at auction. Normally the “Reserve Price” will be set within the range of “Guide Prices” or no more than 10% above a single “Guide Price.”
*This is the average speed from the provider with the fastest broadband package available at this postcode. The average speed displayed is based on the download speeds of at least 50% of customers at peak time (8pm to 10pm). Fibre/cable services at the postcode are subject to availability and may differ between properties within a postcode. Speeds can be affected by a range of technical and environmental factors. The speed at the property may be lower than that listed above. You can check the estimated speed and confirm availability to a property prior to purchasing on the broadband provider's website. Providers may increase charges. The information is provided and maintained by Decision Technologies Limited. **This is indicative only and based on a 2-person household with multiple devices and simultaneous usage. Broadband performance is affected by multiple factors including number of occupants and devices, simultaneous usage, router range etc. For more information speak to your broadband provider.
Map data ©OpenStreetMap contributors.






