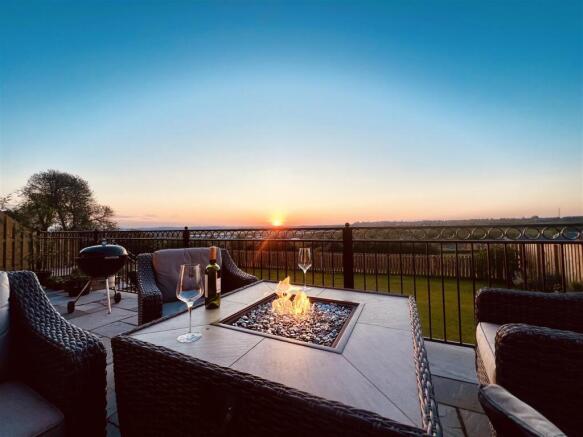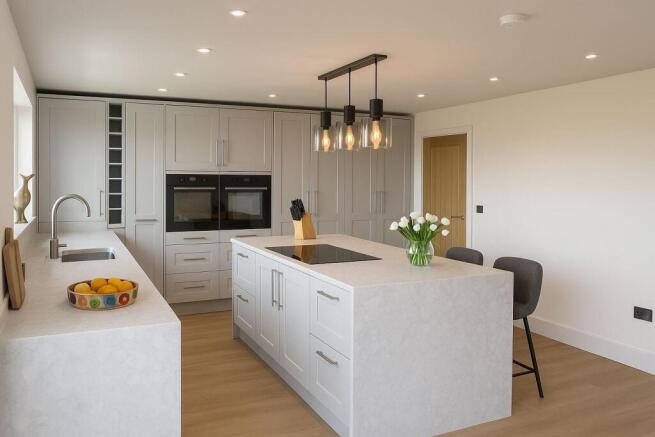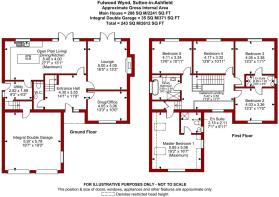5 bedroom detached house for sale
Fulwood Wynd, Sutton-in-Ashfield

- PROPERTY TYPE
Detached
- BEDROOMS
5
- BATHROOMS
3
- SIZE
2,241 sq ft
208 sq m
- TENUREDescribes how you own a property. There are different types of tenure - freehold, leasehold, and commonhold.Read more about tenure in our glossary page.
Freehold
Key features
- Brand New Development
- Only 6 Detached Family Houses
- Spacious Layout: 2,241 Sq Ft
- Underfloor Heating to GF & FF
- 5 Double Bedrooms & 2 Reception Rooms
- 2 En Suites & Family Bathroom
- Open Plan Living/Dining/Kitchen & Utility
- Integral Double Garage
- Wonderful Open Rear Views
- Gated & Private Location
Description
**Stamp duty paid incentive offered on number 3 and 4 Fulwood Wynd.**
A stunning brand new development of only six, large detached houses built by a local developer to a striking traditional and gabled design, situated on a gated and private driveway bordering to open countryside with wonderful rear views.
Each property is finished to an exceptional high standard throughout and buyers who get in early will have a choice of fixtures and fittings such as kitchen, quartz work surfaces, tiles, carpets and flooring. The property has a B EPC rating and benefits from UPVC double glazing and underfloor heating to both the ground and first floors from an air source heat pump.
No. 4 Fulwood Wynd is currently under construction anticipated for completion in late 2025. The property provides a spacious family layout of accommodation L-shaped in configuration extending to circa 2,241 sq ft with five double bedrooms, three bath/shower rooms and two reception rooms. The ground floor layout comprises an entrance hall with partially vaulted ceiling feature, cloakroom, living room, separate snug, open plan living/dining kitchen and a utility room. The first floor galleried landing leads to a large master bedroom with en suite, four further double bedrooms, a Jack & Jill en suite and a family bathroom.
Fulwood Wynd is located off the main A38 and accessed from Alfreton Road (no through road) down a shared private driveway with electric gated entrance. The properties are set well back from the road in a superb, commanding and elevated position with wonderful open rear views. There is a front garden adjacent to a double width block paved driveway which leads to an integral double garage. To the rear of the property, there is a substantial sandstone terrace patio, further garden area laid to grass, and gated access leads to amenity land shared with the other five properties. A management company has been formed for shared maintenance of the entrance gates and private road.
Specification -
Building - • Heritage brick.
• Rosemary clay tiles.
• Stone cills to front of house with brick detail above windows.
• Brick details to rear windows.
• Remote controlled electric garage door.
• Air source heat pump.
• Oak veneered internal doors.
• Oak staircase with modern glass panels.
• Underfloor heating throughout to both the ground and first floors.
• Render to front of no. 4 (garage side only).
Kitchen - • Choice of cabinets.
• Central island with space for stools beneath.
• Choice of quartz worktops with matching upstands and also fitted to windowsill.
• Two integrated electric ovens.
• Integrated induction hob with built-in down draught extractor.
• Integrated fridge/freezer.
• Integrated dishwasher.
• Large UPVC French doors with side panels leading out onto a large sandstone terrace patio.
Bathroom & En Suite - • Choice of tiles (if not already fitted).
• High quality, contemporary sanitaryware complemented by chrome fittings.
• Back to wall free standing bath.
Living Room - • Log burning stove.
• Large UPVC French doors with side panels leading out onto a large sandstone terrace patio.
Exterior - • Double width block paved driveway.
• Sandstone terrace and paths.
• Gardens fully grassed.
• Oak entrance porch.
• Hot and cold taps.
• Private gated development.
• Includes shared ownership of amenity land to rear of the six properties.
• Waste water on a shared pump to mains drainage.
• A management company is in place for shared maintenance of the entrance gates and private road.
AN OPEN FRONTED BRICK AND OAK STORM PORCH LEADS TO A COMPOSITE FRONT ENTRANCE DOOR PROVIDING ACCESS THROUGH TO THE:
Entrance Hall - 4.32m x 3.53m (14'2" x 11'7") -
Cloakroom - 2.87m x 1.07m (9'5" x 3'6") -
Snug - 4.04m x 3.00m (13'3" x 9'10") -
Lounge - 5.05m x 4.04m (16'7" x 13'3") - Log burner French doors.
Open Plan Living/Dining/Kitchen - 8.38m x 3.96m max (27'6" x 13'0" max) -
Utility - 2.82m x 1.88m (9'3" x 6'2") -
First Floor Galleried Landing -
Master Bedroom 1 - 5.94m max x 5.05m (19'6" max x 16'7") -
En Suite - 2.13m x 2.11m (7'0" x 6'11") -
Bedroom 2 - 4.04m x 3.35m (13'3" x 11'0") -
Jack & Jill En Suite - 2.95m x 1.22m (9'8" x 4'0") -
Bedroom 3 - 4.04m x 3.35m (13'3" x 11'0") -
Bedroom 4 - 4.17m x 3.30m (13'8" x 10'10") -
Bedroom 5 - 4.09m x 3.33m (13'5" x 10'11") -
Family Bathroom - 2.92m x 2.54m (9'7" x 8'4") -
Integral Double Garage - 5.97m x 5.77m (19'7" x 18'11") -
Nb - Please note, the internal images and rear garden photos shown on these details are from another plot on the development and are to give an impression of a finished property.
Viewing Details - Strictly by appointment with the selling agents. For out of office hours please call Alistair Smith, Director at Richard Watkinson and Partners on 07817-283-521.
Tenure Details - The property is freehold with vacant possession upon completion.
Services Details - Mains water and electricity are connected. Shared pumped system connecting to mains drainage. Air source heat pump with underfloor heating to both the ground and first floors.
Mortgage Advice - Mortgage advice is available through our independent mortgage advisor. Please contact the selling agent for further information. Your home is at risk if you do not keep up with repayments on a mortgage or other loan secured on it.
Fixtures & Fittings - Any fixtures and fittings not mentioned in these details are excluded from the sale price. No services or appliances which may have been included in these details have been tested and therefore cannot be guaranteed to be in good working order.
Brochures
Fulwood Wynd, Sutton-in-Ashfield- COUNCIL TAXA payment made to your local authority in order to pay for local services like schools, libraries, and refuse collection. The amount you pay depends on the value of the property.Read more about council Tax in our glossary page.
- Ask agent
- PARKINGDetails of how and where vehicles can be parked, and any associated costs.Read more about parking in our glossary page.
- Yes
- GARDENA property has access to an outdoor space, which could be private or shared.
- Yes
- ACCESSIBILITYHow a property has been adapted to meet the needs of vulnerable or disabled individuals.Read more about accessibility in our glossary page.
- Ask agent
Energy performance certificate - ask agent
Fulwood Wynd, Sutton-in-Ashfield
Add an important place to see how long it'd take to get there from our property listings.
__mins driving to your place
Get an instant, personalised result:
- Show sellers you’re serious
- Secure viewings faster with agents
- No impact on your credit score



Your mortgage
Notes
Staying secure when looking for property
Ensure you're up to date with our latest advice on how to avoid fraud or scams when looking for property online.
Visit our security centre to find out moreDisclaimer - Property reference 33992001. The information displayed about this property comprises a property advertisement. Rightmove.co.uk makes no warranty as to the accuracy or completeness of the advertisement or any linked or associated information, and Rightmove has no control over the content. This property advertisement does not constitute property particulars. The information is provided and maintained by Richard Watkinson & Partners, Mansfield. Please contact the selling agent or developer directly to obtain any information which may be available under the terms of The Energy Performance of Buildings (Certificates and Inspections) (England and Wales) Regulations 2007 or the Home Report if in relation to a residential property in Scotland.
*This is the average speed from the provider with the fastest broadband package available at this postcode. The average speed displayed is based on the download speeds of at least 50% of customers at peak time (8pm to 10pm). Fibre/cable services at the postcode are subject to availability and may differ between properties within a postcode. Speeds can be affected by a range of technical and environmental factors. The speed at the property may be lower than that listed above. You can check the estimated speed and confirm availability to a property prior to purchasing on the broadband provider's website. Providers may increase charges. The information is provided and maintained by Decision Technologies Limited. **This is indicative only and based on a 2-person household with multiple devices and simultaneous usage. Broadband performance is affected by multiple factors including number of occupants and devices, simultaneous usage, router range etc. For more information speak to your broadband provider.
Map data ©OpenStreetMap contributors.




