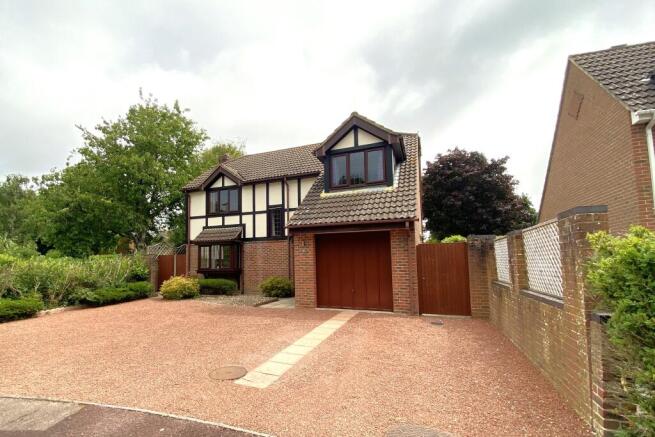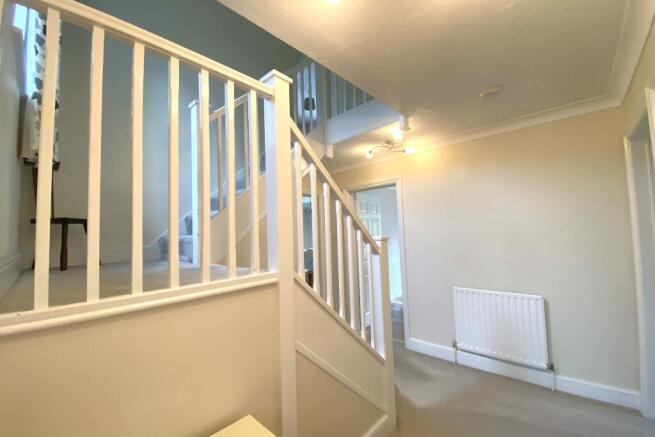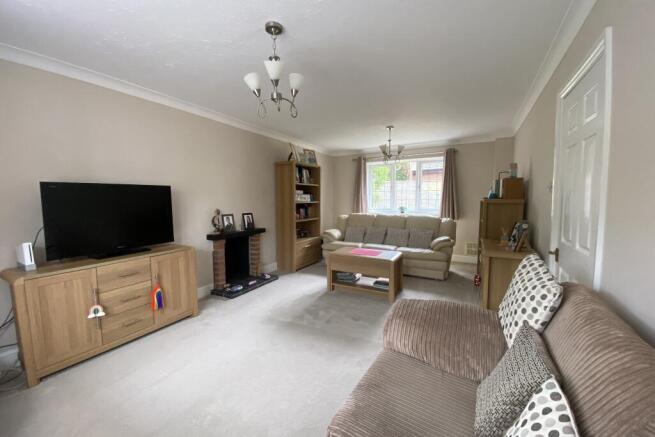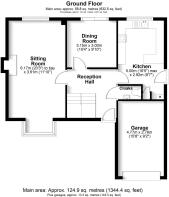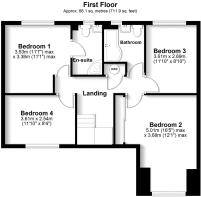
Southwood Gardens, Locks Heath

- PROPERTY TYPE
Detached
- BEDROOMS
4
- BATHROOMS
2
- SIZE
Ask agent
- TENUREDescribes how you own a property. There are different types of tenure - freehold, leasehold, and commonhold.Read more about tenure in our glossary page.
Freehold
Key features
- A beautifully presented and extremely well-cared-for detached family home built in the late 1980's in a mock Tudor style, making an attractive, well set back home with real kerb appeal.
- With a very family-friendly layout on the ground floor including a large kitchen, separate dining room, large lounge and ground floor cloakroom.
- On the first floor you will find four good-sized bedrooms, the primary having an en-suite shower room as well as the very modern family bathroom.
- Located in the heart of Locks Heath, pull into Southwood Gardens and you are greeted by a very welcoming and cosy feeling cul-de-sac of same era properties.
- When friends and relatives arrive, accommodating them won't be a problem with parking for four cars plus the garage, and a private enclosed rear garden with dual-gated access.
- Having been beautifully maintained and upgraded by its present owner, you have the opportunity to add those personal little touches that will make this house your home.
Description
The inviting drive-in leads you to the red stone driveway providing off-road parking for four vehicles. Go through the entrance door into the spacious and light reception hall with ground floor toilet.
A large sitting room that runs from the front to the back of the house with dual-aspect windows allowing light to flood in from both ends of the room is as spacious as it is inviting. With an empty open fireplace that is ready for you. The dining room looks across the rear garden with large, double-glazed patio doors allowing lots of light in and becomes a room with a view. The kitchen comprises worksurfaces with storage above and below, an inset four-ring gas hob with electric oven beneath and extractor over. You have a one-and-half-bowl sink beneath the rear-facing window, breakfast bar and integrated gas-fired boiler. A double-glazed door to the side offers access to the rear garden or through the gated access to the front.
From the reception hall, which has a large window spanning the ground and first floor, the return staircase takes you onto the landing, which has an airing cupboard with lagged hot water cylinder, doors leading to the primary bedroom with a beautifully fitted en-suite shower room comprising a corner shower, close-coupled W.C. and wall mounted basin with waterfall tap.
A large spacious bedroom, overlooks the front of the house through the attractive dormer window and also has a large mirror-fronted double wardrobe. Bedrooms three and four are both double bedrooms. The modern family bathroom comprises a white three-piece suite with a 'P' shaped bath with a waterfall mixer tap, and rain shower over, wall-mounted wash hand basin, close-coupled W.C. tiled floor, inset downlighters, chrome-heated towel rail and extractor fan.
The well-kept rear garden is enclosed by high-level wooden fence panelling, mature hedging and brick-built wall, and an outside tap. There is gated access on both sides and a raised terrace to relax on those warm summer evenings with a glass of something bubbly. To the front of the property there is parking for four vehicles and access to the integral garage with up and over door, power and light connected. Additionally, there are attractive borders with established shrubs.
Brochures
Brochure- COUNCIL TAXA payment made to your local authority in order to pay for local services like schools, libraries, and refuse collection. The amount you pay depends on the value of the property.Read more about council Tax in our glossary page.
- Band: E
- PARKINGDetails of how and where vehicles can be parked, and any associated costs.Read more about parking in our glossary page.
- Yes
- GARDENA property has access to an outdoor space, which could be private or shared.
- Yes
- ACCESSIBILITYHow a property has been adapted to meet the needs of vulnerable or disabled individuals.Read more about accessibility in our glossary page.
- Ask agent
Southwood Gardens, Locks Heath
Add an important place to see how long it'd take to get there from our property listings.
__mins driving to your place
Get an instant, personalised result:
- Show sellers you’re serious
- Secure viewings faster with agents
- No impact on your credit score
Your mortgage
Notes
Staying secure when looking for property
Ensure you're up to date with our latest advice on how to avoid fraud or scams when looking for property online.
Visit our security centre to find out moreDisclaimer - Property reference RRPCC_693675. The information displayed about this property comprises a property advertisement. Rightmove.co.uk makes no warranty as to the accuracy or completeness of the advertisement or any linked or associated information, and Rightmove has no control over the content. This property advertisement does not constitute property particulars. The information is provided and maintained by Robinson Reade, Park Gate. Please contact the selling agent or developer directly to obtain any information which may be available under the terms of The Energy Performance of Buildings (Certificates and Inspections) (England and Wales) Regulations 2007 or the Home Report if in relation to a residential property in Scotland.
*This is the average speed from the provider with the fastest broadband package available at this postcode. The average speed displayed is based on the download speeds of at least 50% of customers at peak time (8pm to 10pm). Fibre/cable services at the postcode are subject to availability and may differ between properties within a postcode. Speeds can be affected by a range of technical and environmental factors. The speed at the property may be lower than that listed above. You can check the estimated speed and confirm availability to a property prior to purchasing on the broadband provider's website. Providers may increase charges. The information is provided and maintained by Decision Technologies Limited. **This is indicative only and based on a 2-person household with multiple devices and simultaneous usage. Broadband performance is affected by multiple factors including number of occupants and devices, simultaneous usage, router range etc. For more information speak to your broadband provider.
Map data ©OpenStreetMap contributors.
