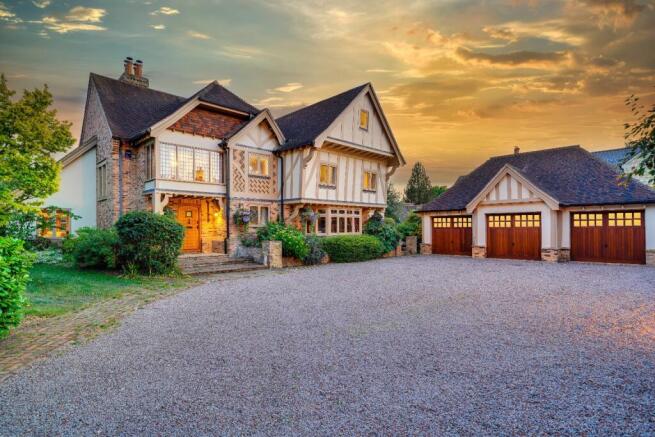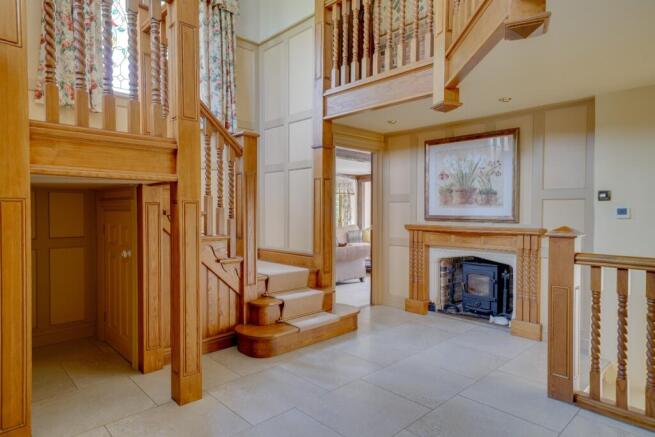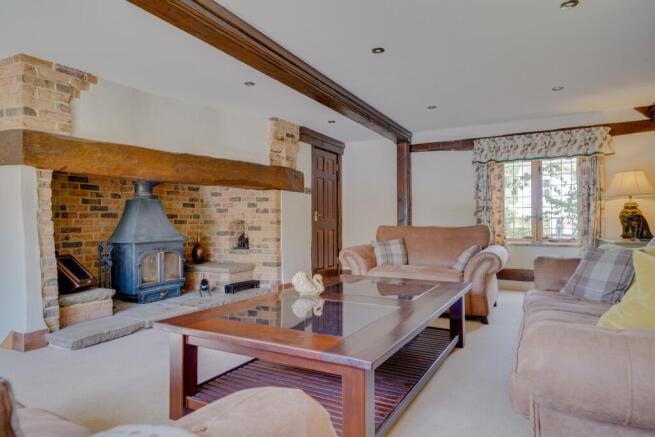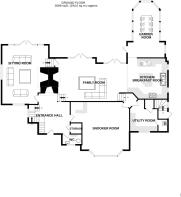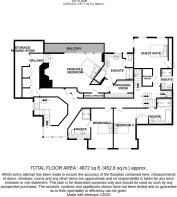Built at the turn of the century, which gives its name to the property, 'Century End' is an awe inspiring, modern home (approaching 5000 sqft) built with character, substance and quality. This prestigious home occupies a plot of just over an acre and was built with unique design features which include, a breath-taking principle bedroom suite with balcony and views over the south facing garden, four beautifully flowing reception rooms, five double bedrooms, all with en-suite, a heated outdoor pool and sun deck and a triple garage complex complete with gym. With all the kerb appeal of a 16th century Tudor mansion, the creator has designed a modern home with a characterful twist, built with flow, functionality and style in mind.
The generous and meticulously presented accommodation features an impressive full height entrance hall with bespoke oak staircase and welcoming wood burning stove, leading on to the cozy sitting room with inglenook fireplace and views towards the heated swiming pool and sun terrace. The snooker room complete with bar is perfect for enjoying evenings with friends but can be transformed to play host to the christmas banquet. The family room is the heart of this wonderful family home and opens to the rear gardens, the garden room and of course, to the bespoke country style kitchen with generous central island. The utility and downstairs cloakroom are also close by completing the ground floor accommodation.
On the first floor, the principle bedroom suite is the star of the show, featuring his and hers dressing rooms, a luxury four-piece ensuite and a balcony giving panoramic views over the south facing gardens, sun deck and swimming pool. The guest suite includes an ensuite and dressing room with the two further double bedrooms both featuring impressive and recently updated ensuites. The superb galleried landing completes the first floor.
The second floor comprises of a fully fitted office and separate meeting room, ideal for working from or running a business from home. The final double bedroom with refitted ensuite shower room brings an end to the extensive and wonderfully crafted internal accommodation.
The outdoor space here at Century End is a particular highlight of the overall package, the rear undulating lawns stretch out before you and are surrounded by beautifully kept borders packed with mature shrubs, a good selection of trees, wild flower borders, raised vegetable gardens and much more. The vast patio is ideal for hosting garden parties with multiple seating areas including the luxurious heating outdoor swimming pool with sun deck and covered pergola and breeze hut for more intimate dining.
The triple garage includes a gym and large workshop area with eaves storage, the driveway is enclosed and laid to decorative gravel with electric gates and allowing parking for several cars.
LOCATION
Nestled in the heart of the picturesque Cambridgeshire countryside, Hemingford Abbots is a sought-after village renowned for its charm, character, and strong sense of community. Surrounded by scenic meadows and the meandering River Great Ouse, the village offers tranquil rural living while remaining well-connected. St Ives is just a short drive away, providing a range of shops, amenities, and transport links, including guided bus routes to Cambridge. Hemingford Abbots itself boasts beautiful period properties, a popular village pub, and easy access to riverside walks and cycling routes. It’s an ideal location for those seeking a peaceful setting with convenient access to nearby towns, the city of Cambridge and Huntingdon station with its mainline service to London St Pancras in under and hour.
VENDORS INSIGHT
“We’d lived in this beautiful riverside village for 16 years and needed a bigger home so, having watched this wonderful house being built along the lane, it was a dream come true when, two years later, we moved in as a young family. Now, 25 years later, the family now have young of their own and it’s time for us to pass on Century End to someone new”, explained Malcolm and Sharon.
“Century End was creatively designed with great thought to the flow, functionality and style. There are five ensuite bedrooms (which were all re-done about five years ago) have been ideal for the family and meant there were no arguments or queues for the bathroom!”, laughed Sharon, “and there was plenty of choice of living accommodation” added Malcolm. “It was relaxing at the end of the day to close the door to the cosy lounge with its wood-burner and chill out to a movie, the large family room was the entertainment heart of the house, spilling out into the garden and the conservatory saw many family discussions and dinner parties – but, of course, everyone was always drawn to the farmhouse style kitchen with its huge central island.”
“Actually, though, if we had to pick our favourite rooms, mine would be the master bedroom suite,” said Sharon “to open the curtains, sit up in bed with a cup of tea and look out over the garden is a perfect way to start the day.”
“It’s so hard to say but I think I’d go for the snooker room,” said Malcolm. “Enjoyable evenings with friends, fine wine and football as we spent hours trying to clear a snooker table… even after 25 years my highest break ever was 16!! In fact, we even invented a new, easier game to play, called ‘Snowls’ which has become so well-known amongst friends that we’ve held the World Championships for three years running!”
“Another feature of the snooker room is that we can transform it into a banqueting room. We have boards and chairs stored in the garage to change it into a 20-seater banquet – fabulous at Christmas-time,” added Sharon.
“Walking round the south-facing garden brings back many happy memories, from large garden parties where the private heated swimming pool and surrounding gazebo and sun-deck were a focal point, to the breeze hut hidden amongst the trees where smaller parties for a dozen or so have taken place – even in the midst of winter snow!” Sharon continues.
Malcolm explains “The gardens are easy maintenance, with displays of roses in pots, hanging baskets (with an automated watering system!), fruit trees, borders of wild flowers and grasses and an undulating lawn … but to keep the green fingers happy, there’s a substantial potting shed, greenhouse and raised bed area to while away the hours.
“We’ve enjoyed autumn evenings round the bonfire in the private, paved area at the bottom of the garden and, for the really energetic (and health conscious), there’s a gym in the garage complex and a large fitted workshop with plenty of storage over,” he added.
“We absolutely loved our time here and will miss the village with its river meadow and country walks, the local pub, village hall and the friendly nature of the village. It is a great spot for commuters, being just a few minutes from Huntingdon station where you can be in London in an hour, plus easy access to Cambridge and the A14 linking to the M1 and M6.”
“For us, Century End has been a complete home, full of character, warmth and fun… it is a house of substance and quality and just kept giving us lovely surprises with all the unique design features,” say Malcolm and Sharon.
DISCLOSURE
In accordance with Section 21 of the Estate Agents Act, WellingtonWise & By Design Homes are required to disclose that the vendor of this property is a connected person with that company and are, therefore, disclosing an interest in the property prior to any negotiations.
Tenure: Freehold
Year Built: 1999
EPC: TBC
Local Authority: Huntingdon District Council
Council Tax Band: H
Electric car charger

