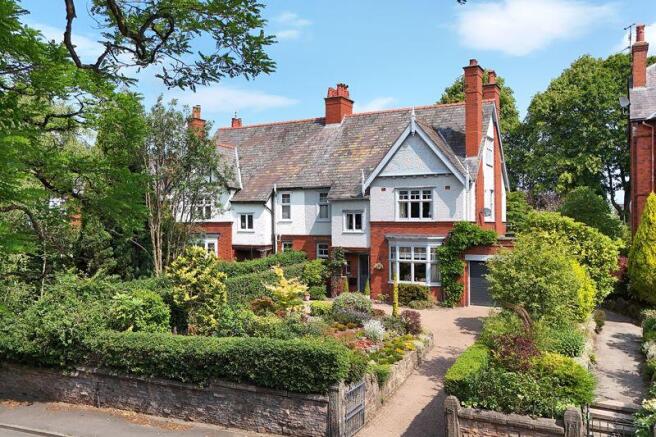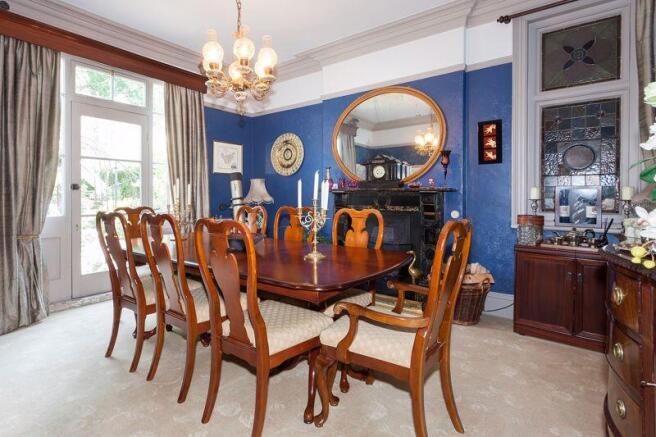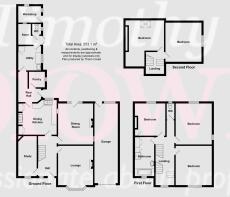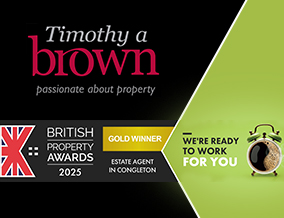
5 bedroom semi-detached house for sale
Park Lane, Congleton

- PROPERTY TYPE
Semi-Detached
- BEDROOMS
5
- BATHROOMS
1
- SIZE
Ask agent
- TENUREDescribes how you own a property. There are different types of tenure - freehold, leasehold, and commonhold.Read more about tenure in our glossary page.
Freehold
Key features
- ELEGANT EDWARDIAN PERIOD PROPERTY WITH GRANDEUR & MODERN COMFORTS
- TWO RECEPTION ROOMS & STUDY
- BREAKFAST KITCHEN PLUS UTILITY & CLOAKROOM
- THREE WELL PROPORTIONED BEDROOMS & FAMILY BATHROOM WITH SEPARATE W.C. TO FIRST FLOOR
- TWO DOUBLE BEDROOMS TO SECOND FLOOR
- FRONT DRIVEWAY PLUS ATTACHED GARAGE
- SUBSTANTIAL GROUNDS & GARDENS EXTENDING TO 0.3 ACRE APPROX
- PRESTIGIOUS PARK LANE LOCATION
Description
Outdoor Oasis & Unrivalled Convenience:As befits a property of such distinction, the exterior offers beautiful formal gardens, featuring specimen trees and shrubs, discreet terrace seating areas, complete with adjoining garden store and period style greenhouse. But this is not all…through a secret gate; and leading onto Park Bank, and beyond, opens a new world of remarkable mature gardens extending to approximately 65m in length, bursting with established flora and fauna, specimen trees and deep established boundary hedgerow. Winding paths, twist and turn, passing a pond water feature, where at the bottom extent of the garden is a lawned orchard, offering a peaceful tranquil space.Practical Frontage:As is rare on this side of Park Lane, the property favours a separate driveway entrance, leading upto the property, and offering private parking. The attached garage is generous measuring 30'0" x 8'9" with secure electrically operated roller shutter door, and access through into the rear garden.This exceptional home is conveniently situated just minutes from Congleton town centre's array of shops, vibrant restaurants, Congleton Park, the recently opened multi million pound leisure centre, and the railway station. For commuters, access to the Northwest motorway network is easily available via Junction 17 or 18 of the M6. The town's railway station provides frequent links to national rail networks, including express connections to London Euston and Manchester Piccadilly. Manchester International Airport is also incredibly accessible.
OPEN STORM PORCH
Brick built base and stone pillars with oak header over. Quarry tiled floor. Panelled entrance door with leaded and glazed upper light.
RECEPTION HALL
15' 0'' x 7' 0'' (4.57m x 2.13m)
Ornate coving to ceiling. Dado rail. Single panel central heating radiator. Minton tiled floor. Art deco staircase to first floor.
STUDY
15' 0'' x 7' 0'' (4.57m x 2.13m)
Timber framed window to front aspect. Single panel central heating radiator. 13 Amp power points. Cast iron fireplace with tiled hearth.
SITTING ROOM
16' 7'' x 13' 1'' (5.05m x 3.98m) to bay
Timber framed window to front aspect. Coving to ceiling. Picture rail. Deep skirting. Double panel central heating radiator. Rayburn fire with marble effect slate surround and slate hearth.
DINING ROOM
15' 2'' x 13' 5'' (4.62m x 4.09m)
Coving to ceiling. Picture rail. Deep skirting. Two double panel central heating radiators. Cast iron open fireplace with marble effect slate surround and slate hearth. Glazed door to rear garden.
BREAKFAST KITCHEN
13' 2'' x 12' 4'' (4.01m x 3.76m)
Timber framed window to rear aspect. Picture rail. Double panel central heating radiator. Range of panelled base units and tall cupboards built within alcove. Granite effect preparation surfaces with ceramic single drainer sink unit inset. Alcove with space for range cooker. Integrated microwave/oven. Space for fridge. Stone effect porcelain tiled floor.
REAR HALL
Wall mounted Ariston gas central heating boiler. Quarry tiled floor. Door to original pantry with original shelving and stone cool shelf. Pine entrance door to outside.
CLOAKROOM
Low level W.C.
UTILITY
9' 0'' x 8' 3'' (2.74m x 2.51m)
Timber framed window to side aspect. Fully tiled walls with original glazed tiles. Belfast sink with hot and cold tap. Quarry tiled floor. Pine door to rear covered store with space for appliance and log store measuring 8'0" x 4'6"
First Floor
LANDING
Galleried landing with oak hand rail. Art deco spindles. Timber framed window to front aspect. Coving to ceiling. Deep skirting. Dado rail. Stairs to second floor.
BEDROOM 1 REAR
15' 3'' x 13' 2'' (4.64m x 4.01m)
Timber framed sash window to rear aspect. Timber framed window with stained glass upper lights to side aspect. Coving to ceiling. Picture rail. Deep skirting. Double panel central heating radiator. Cast iron feature fireplace.
BEDROOM 2 FRONT
14' 8'' x 13' 0'' (4.47m x 3.96m)
Timber framed window to front aspect. Coving to ceiling. Picture rail. Deep skirting. Double panel central heating radiator. Feature cast iron fireplace.
BEDROOM 3 REAR
12' 0'' x 10' 0'' (3.65m x 3.05m)
Timber framed window to rear aspect. Coving to ceiling. Picture rail. Deep skirting. Feature cast iron fireplace. Fitted cupboard.
BATHROOM
15' 0'' x 6' 10'' (4.57m x 2.08m)
Timber framed window with stained glass upper light to front aspect. Inset light fittings. Victorian style bathroom suite comprising: pedestal wash hand basin, pine panelled cast iron bath and separate shower enclosure with mains fed shower. Original glazed tiled walls. Brass centrally heated towel radiator. Fitted pine fronted linen cupboards.
SEPARATE CLOAKROOM
Timber framed window to rear aspect. High flush W.C.
Second Floor
BEDROOM 4 REAR
17' 1'' x 13' 0'' (5.20m x 3.96m) maximum
Velux roof light. Single panel central heating radiator. Under eaves access. Access to roof space.
BEDROOM 5 SIDE
14' 5'' x 13' 6'' (4.39m x 4.11m)
Timber framed window to side aspect. Double panel central heating radiator. Cast iron fireplace. Door providing access to large loft storage measuring 9'2" x 6'5"
Outside
FRONT
Stone pillar gate posts with wrought iron gates to a block paved driveway which opens up at the front of the property providing further parking. Feature rockery gardens with herbaceous shrubbery and specimen trees.
INTEGRAL GARAGE
30' 0'' x 8' 9'' (9.14m x 2.66m) internal measurements
Electrically operated roller shutter door. Power and light. Cold water tap. Personal door to rear garden.
REAR
Adjacent to the rear of the property is an established courtyard garden area with central paved terrace seating area flanked with riverbed pebbles and bound with raised stone flower beds. The gardens immediate to the home continue, all encompassed with mature hedgerow and have shaped lawns bound with well stocked flower borders. To one corner is a discreet terrace and to the other is a Victorian style greenhouse.
REAR GARDEN SECTION
A rear gated access leads onto Park Bank with access to the extensive additional grounds which extend to approx 60m in length and 10m wide. The garden features winding cobble pathways, shaped lawn, deep flourishing flower borders and a variety of specimen trees, and there is also a pond water feature. The bottom sections of these gardens open to lawns, an orchard and vegetable garden. (This section of garden is subject to an average agreement).
ATTACHED WORKSHOP
8' 2'' x 6' 1'' (2.49m x 1.85m)
TENURE
Freehold (subject to solicitors verification).
SERVICES
All mains services are connected (although not tested).
VIEWING
Strictly by appointment through the sole selling agent TIMOTHY A BROWN.
Brochures
Property BrochureFull Details- COUNCIL TAXA payment made to your local authority in order to pay for local services like schools, libraries, and refuse collection. The amount you pay depends on the value of the property.Read more about council Tax in our glossary page.
- Band: G
- PARKINGDetails of how and where vehicles can be parked, and any associated costs.Read more about parking in our glossary page.
- Yes
- GARDENA property has access to an outdoor space, which could be private or shared.
- Yes
- ACCESSIBILITYHow a property has been adapted to meet the needs of vulnerable or disabled individuals.Read more about accessibility in our glossary page.
- Ask agent
Park Lane, Congleton
Add an important place to see how long it'd take to get there from our property listings.
__mins driving to your place
Get an instant, personalised result:
- Show sellers you’re serious
- Secure viewings faster with agents
- No impact on your credit score
Your mortgage
Notes
Staying secure when looking for property
Ensure you're up to date with our latest advice on how to avoid fraud or scams when looking for property online.
Visit our security centre to find out moreDisclaimer - Property reference 12581629. The information displayed about this property comprises a property advertisement. Rightmove.co.uk makes no warranty as to the accuracy or completeness of the advertisement or any linked or associated information, and Rightmove has no control over the content. This property advertisement does not constitute property particulars. The information is provided and maintained by Timothy A Brown, Congleton. Please contact the selling agent or developer directly to obtain any information which may be available under the terms of The Energy Performance of Buildings (Certificates and Inspections) (England and Wales) Regulations 2007 or the Home Report if in relation to a residential property in Scotland.
*This is the average speed from the provider with the fastest broadband package available at this postcode. The average speed displayed is based on the download speeds of at least 50% of customers at peak time (8pm to 10pm). Fibre/cable services at the postcode are subject to availability and may differ between properties within a postcode. Speeds can be affected by a range of technical and environmental factors. The speed at the property may be lower than that listed above. You can check the estimated speed and confirm availability to a property prior to purchasing on the broadband provider's website. Providers may increase charges. The information is provided and maintained by Decision Technologies Limited. **This is indicative only and based on a 2-person household with multiple devices and simultaneous usage. Broadband performance is affected by multiple factors including number of occupants and devices, simultaneous usage, router range etc. For more information speak to your broadband provider.
Map data ©OpenStreetMap contributors.








