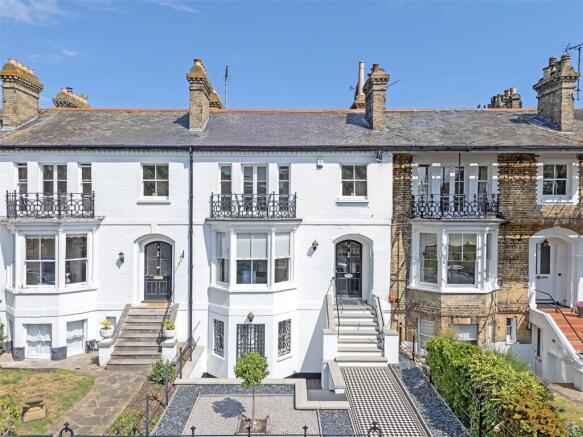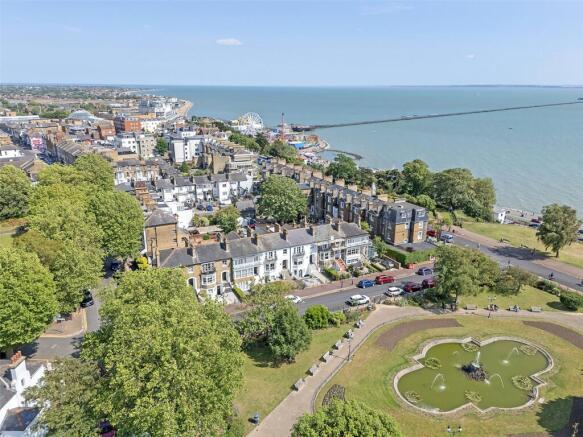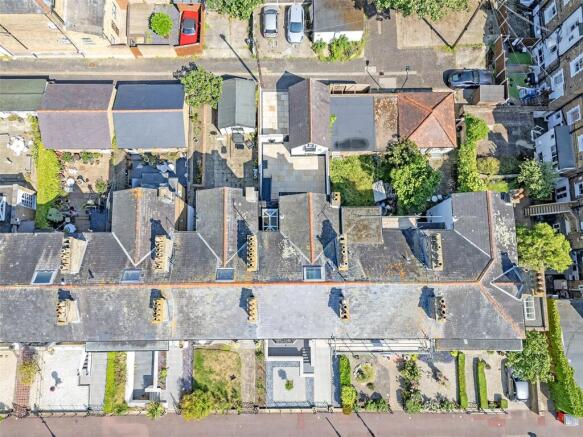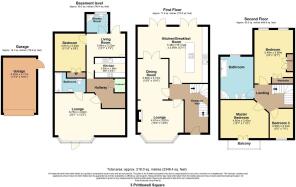
Prittlewell Square, Clifftown Conservation Area, Southend On Sea, SS1

- PROPERTY TYPE
House
- BEDROOMS
5
- BATHROOMS
3
- SIZE
Ask agent
- TENUREDescribes how you own a property. There are different types of tenure - freehold, leasehold, and commonhold.Read more about tenure in our glossary page.
Freehold
Key features
- An outstanding, beautifully appointed, three storey Victorian Villa in a most prestigious Garden Square setting at the heart of Clifftown Conservation Area
- Exceptionally spacious and versatile accommodation with five/six bedrooms and fantastic potential for a dual occupation, self contained apartment
- The 27'0" Principal reception room, reception hallway, balconied master bedroom and bedroom five have panoramic views across Prittlewell Square Gardens and the Estuary
- Contemporary fitted kitchen/breakfast room with central Island and second kitchen/utility room
- Showstopping four piece family bathroom with Italian fittings, two further bathrooms and separate WC
- Comprehensive security alarm system and bespoke iron security grilles to the lower ground floor
- Detached garage with first floor mezzanine level and adjoining private, paved parking space
- Fully enclosed, professionally landscaped courtyard garden with secure iron gated access
- Within a quarter mile of Southend Central Mainline Station, the promenade and Southend High Street
- Offered with no onward chain - accompanied viewing appointments available 7 days a week
Description
Entrance
A chequerboard tiled footpath has stone steps with iron railings leading up to the raised ground floor storm porch, where an etched glazed Victorian entrance door leads into the:
Reception Hallway
A sweeping turned staircase with polished hardwood balustrade and paneling beneath leads to the first floor landing. Victorian style ceramic tiled floor with mosaic bordered edge details, high level skirting, smooth plastered ceiling. An etched glazed door leads to an inner stairwell (that in turn leads to the lower ground floor accommodation). Etched glazed panel doors lead off to the principal ground floor rooms:
Sitting/Dining Room
27' 0" x 15' 7" (8.23m x 4.75m)
(maximum) Three-panel sash bay window to front with westerly views across Prittlewell Square Gardens & fountain and southerly views of the Estuary. Polished oak flooring, high level skirting, two contemporary vertical radiators and three 'old school' style radiators. Three wall light points. Twin bespoke built-in cabinets. Fireplace recess and open flue. Integrated wiring for flat screen television system. Plasterous coved cornice to smooth plastered ceilings with feature ceiling roses.
Kitchen/Breakfast Room
21' 10" x 17' 3" (6.65m x 5.26m)
(maximum) Twin etched glazed french doors overlook the landscaped rear courtyard, one leading onto a wrought iron balcony and the other onto a balcony with wrought iron steps leading to the courtyard garden. Porcelain tiled floor, high level skirting. The kitchen has been professionally planned and fitted with a comprehensive range of gloss fronted cabinets with granite working surfaces and double bowl sink with mixer tap & vegetable wash. 'Siemens' appliances include five ring, wok burner gas hob, fan assisted electric oven, steam oven and dishwasher. Twin saucepan racks, extensive breakfast Island, glazed splashbacks to the working surfaces. Access to cupboard housing 'Viessmann' condensing gas boiler, serving domestic hot water and central heating sytstem. Recess and plumbing for American style fridge/freezer, under unit lighting, circular brushed steel extractor canopy. Two full height larder racks. Two contemporary 'old school' style vertical radiators to the (truncated)
Lower Ground Floor
The lower ground floor is currently utilised as a self contained apartment/guest suite. All rooms could alternatively be used as additional reception rooms, home offices or bedrooms.
Inner Hallway
Lipped skirting, 'old school' style radiator, access to understairs cupboard with trip switch box. Smooth plastered ceiling with recessed LED lighting, doors lead off to principal lower ground floor rooms:
Bedroom Two
21' 2" x 19' 9" (6.45m x 6.02m)
(maximum) A pair of bay french doors give access to a front patio terrace with twin windows to either side (with bespoke wrought iron grilles). Oak floor, lipped skirting, twin radiators, fireplace with open flue, further radiator in ornamental cabinet. Smooth plastered ceiling with recessed LED lighting. Access to large double fronted, shelved storage cupboard. A panelled door gives access to:
En Suite Bathroom
Slate tiled floor, half height tiling to walls in white, fitted with a three piece suite comprising of panel enclosed bath with mixer tap and shower attachment, pedestal wash basin and dual flush, close coupled WC. Radiator, smooth plastered ceiling with recessed LED lighting and extractor fan.
Utility Room
Space, plumbing and drainage for washing machine and further appliance, double fronted .
Kitchen/Utility Room
9' 6" x 6' 2" (2.9m x 1.88m)
In addition to the ground floor kitchen and alternatively utilised as a utility room/laundry, if required. Slate effect porcelain tiled floor. Fitted with a range of base and eye level cabinets in Shaker style units with pewter effect fittings and granite squared edge working surface with grooved drainer and inset stainless steel sink unit with monobloc mixer tap and white tiled splashbacks. Integrated appliances include split-level fan assisted electric oven by 'Hotpoint' with four ring hob and black contemporary style extractor canopy above, appliance space. Space for upright fridge/freezer. Smooth plastered ceiling with recessed halogen lighting.
Lower Lounge
13' 5" x 10' 5" (4.1m x 3.18m)
Half glazed door with wrought iron grille gives access to the courtyard garden, oak flooring, lipped skirting, radiator in ornamental cabinet, smooth plastered ceiling with recessed LED lighting. Panelled doors lead off to:
Bedroom Four
9' 0" x 7' 8" (2.74m x 2.34m)
Sash window to rear with fitted wrought iron grille, oak flooring, radiator, high level skirting, smooth plastered ceiling with recessed LED lighting, double fronted access to wardrobe cupboard.
Shower Room
Obscure glazed window to rear with fitted wrought iron grille. Slate effect porcelain tiled floor. Fitted with a three piece suite comprising corner shower cubicle with integrated rainwater style shower, dual flush, close coupled WC and pedestal wash basin. Drop light switch, full ceramic tiling in white with smooth plastered ceiling.
The First Floor
Landing
'Old school' style radiator, high level skirting, overhead etched glazed decorative skylight window, return half staircase to Cloakroom/WC, smooth plastered ceiling. Etched glazed hardwood doors lead off to principal first floor rooms:
Master Bedroom
14' 5" x 14' 0" (4.4m x 4.27m)
(maximum) A delightful balconied room with french doors giving access to west facing sun balcony, overlooking Prittlewell Square Gardens with southerly views towards the Estuary. High level skirting, veretical column radiator, smooth plastered ceiling.
Bedroom Three
15' 10" x 13' 0" (4.83m x 3.96m)
(minimum) Twin sash windows to rear, two 'Old School' style radiators, high level skirting. A bespoke range of fitted bedroom furniture comprising four full height wardrobe cupboards with gentlemans wardrobe and drawer stacks with pelmets above, smooth plastered ceiling.
Bedroom Five
10' 0" x 8' 3" (3.05m x 2.51m)
Sash window to front with westerly views across Prittlewell Square Gardens, 'old school' radiator, oak flooring, high level skirting, range of fitted bedroom furniture comprising of wardrobe cupbaords with hanging and shelved storage space, smooth plastered ceiling.
Family Bathroom
Obscure glazed sash window to rear, 'Old School' style radiator, heated towel rail. Fitted with a four piece contemporary suite comprising of close coupled WC, offset quadrant shower enclosure housing rainwater power shower, gloss fronted vanity wash basin with storage cabinet beneath, free-standing contemporary bath with polished monobloc tap & shower attachment and bidet. Smooth plastered ceiling.
Upper First Floor
Separate WC
Porcelain tiled floor, dual flush close coupled WC, gloss fronted walnut effect vanity cabinet with basin and mixer tap, drop light switch, smooth plastered ceiling, extractor fan.
To the Outside
Courtyard Garden
The rear garden has been professionally hard landscaped with an extensive sandstone split-level terrace, sensor security lighting, wall hung 'Haddon Stone' water fountain and secure wrought iron gated rear access to the independent driveway. A personal door leads into:
Detached Garage
Power and light connected. Remote control motorised garage door. Timber folding staircase leading up to first floor Mezzanine storage room which has a wrought iron Juliet style balcony overlooking the landscaped Courtyard garden.
The Frontage
The split-level front garden has wrought iron railing with matching gate that leads to the tiled footpath. The garden area has been landscaped in Italianate style with a central stone and shingled area with bay tree. The lower area has been French tiled.
- COUNCIL TAXA payment made to your local authority in order to pay for local services like schools, libraries, and refuse collection. The amount you pay depends on the value of the property.Read more about council Tax in our glossary page.
- Band: TBC
- PARKINGDetails of how and where vehicles can be parked, and any associated costs.Read more about parking in our glossary page.
- Yes
- GARDENA property has access to an outdoor space, which could be private or shared.
- Yes
- ACCESSIBILITYHow a property has been adapted to meet the needs of vulnerable or disabled individuals.Read more about accessibility in our glossary page.
- Ask agent
Prittlewell Square, Clifftown Conservation Area, Southend On Sea, SS1
Add an important place to see how long it'd take to get there from our property listings.
__mins driving to your place
Get an instant, personalised result:
- Show sellers you’re serious
- Secure viewings faster with agents
- No impact on your credit score
Your mortgage
Notes
Staying secure when looking for property
Ensure you're up to date with our latest advice on how to avoid fraud or scams when looking for property online.
Visit our security centre to find out moreDisclaimer - Property reference BAY250270. The information displayed about this property comprises a property advertisement. Rightmove.co.uk makes no warranty as to the accuracy or completeness of the advertisement or any linked or associated information, and Rightmove has no control over the content. This property advertisement does not constitute property particulars. The information is provided and maintained by Hunt Roche, Coast & Country Homes. Please contact the selling agent or developer directly to obtain any information which may be available under the terms of The Energy Performance of Buildings (Certificates and Inspections) (England and Wales) Regulations 2007 or the Home Report if in relation to a residential property in Scotland.
*This is the average speed from the provider with the fastest broadband package available at this postcode. The average speed displayed is based on the download speeds of at least 50% of customers at peak time (8pm to 10pm). Fibre/cable services at the postcode are subject to availability and may differ between properties within a postcode. Speeds can be affected by a range of technical and environmental factors. The speed at the property may be lower than that listed above. You can check the estimated speed and confirm availability to a property prior to purchasing on the broadband provider's website. Providers may increase charges. The information is provided and maintained by Decision Technologies Limited. **This is indicative only and based on a 2-person household with multiple devices and simultaneous usage. Broadband performance is affected by multiple factors including number of occupants and devices, simultaneous usage, router range etc. For more information speak to your broadband provider.
Map data ©OpenStreetMap contributors.





