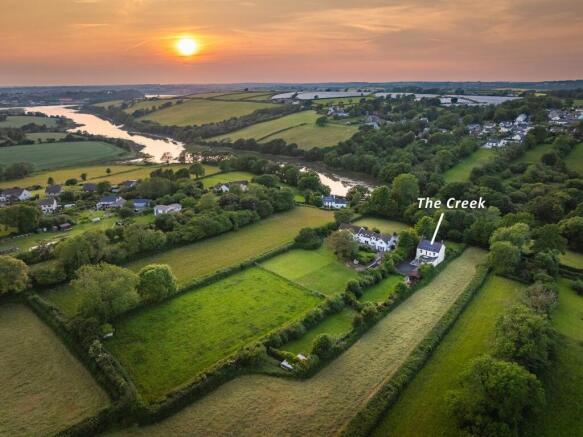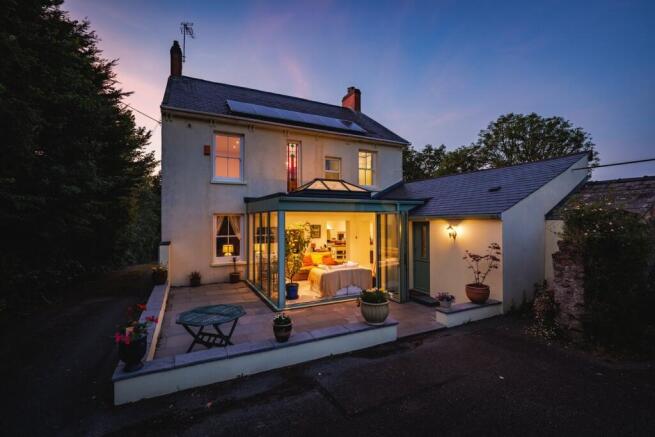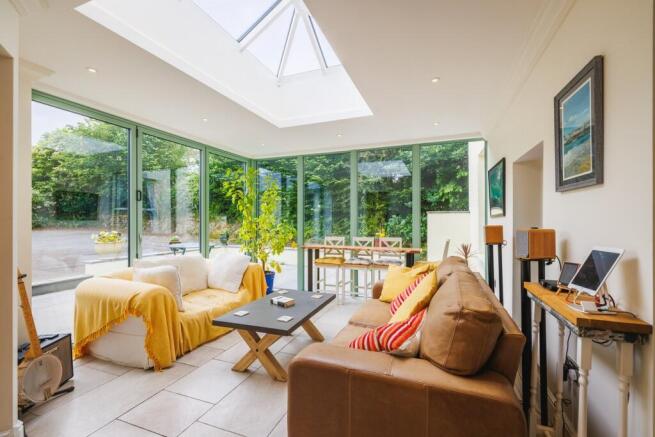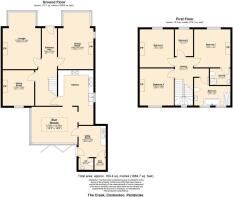Cosheston, SA72

- PROPERTY TYPE
Detached
- BEDROOMS
4
- BATHROOMS
2
- SIZE
Ask agent
- TENUREDescribes how you own a property. There are different types of tenure - freehold, leasehold, and commonhold.Read more about tenure in our glossary page.
Freehold
Key features
- Beautifully renovated, detached, Victorian residence.
- Superb position, walking distance to the centre of the village and waterfront.
- Four bedrooms and ample living space over two floors.
- Three quarters of an acre of grounds, ample parking, garage and wooden cabin.
Description
The current owners of The Creek have completed a remarkable renovation of this delightful four bedroom home, creating a truly stunning family residence. Situated on the edge of the ever popular village of Cosheston, this detached Victorian property combines a superb location with a home that seamlessly blends character charm and modern convenience. The large gardens extend to the front and rear of the property, with a long driveway leading down to the ever changing waters of the Cleddau Estuary. From its peaceful position on a quiet country lane, the entire South Pembrokeshire coastline is on your doorstep, with both the village of Cosheston and the town of Pembroke within easy reach.
Entering the property, you arrive in the beautifully restored central hallway, which boasts stunning quarry tiles. Features such as these tiles, the elegant architraves, and stained glass have been seamlessly combined with new additions like cast iron radiators and a solid ash kitchen, enhancing the home’s original features and elevating them to another level. From the central hallway, you access three generously sized reception rooms, each with either a multi-fuel or gas stove. Moving towards the rear of the property, you pass through the fantastic kitchen, which features a range of handmade solid ash cabinetry, a fully restored Aga, and a selection of fitted white goods. At the rear, you’ll find a wonderful addition to the home: a superb sunroom overlooking the rear gardens. Off this space lies a handy utility/boot room and a downstairs cloakroom.
Upstairs, there are three luxurious double bedrooms along with one single which would be ideal as a home office. All bedrooms enjoy lovely views of the gardens and surrounding countryside, with the master also benefiting from an ensuite shower room. The character features continue on this floor with a large stained glass window above the staircase, along with feature fireplaces in the double bedrooms. A beautifully finished family bathroom completes the accommodation.
Externally, the property sits within approximately three-quarters of an acre of gardens, which extend some 300 yards from front to back. The grounds include a formal garden to the front, a large lawn to the rear, a wildflower garden, and a productive allotment near the rear boundary. The Creek also benefits from a large parking area and a detached double garage. Beyond the garage is a spacious timber cabin, ideal as a studio or entertaining space.
The village of Cosheston is rightly regarded as one of the most popular in the area, offering a warm, thriving community with an award-winning pub and a primary school. The village is surrounded by pristine countryside, with numerous walks leading down to the nearby Cleddau Estuary. The towns of Pembroke and Pembroke Dock are both within easy reach, offering a wide range of shops, transport and further amenities.
The Creek is a fabulous example of a renovation project that not only celebrates its past, but builds on it to create a truly exceptional home. When combined with its superb setting in one of Pembrokeshire’s most desirable villages, The Creek is a true gem of a property.
Entrance Hall
Approaching the property from the front, you pass through the part glazed front door and arrive in the central entrance hall. This space is the perfect introduction to the home with the meticulously restored quarry tile floor married with the newly installed Paladin heritage cast iron radiator (which are found throughout the property) immediately showing the attention to detail that has gone into this home. To your left is a door to the formal dining room with doors to your right to the sitting room and snug beyond it. In front of you the staircase rises up to the first floor with the passageway to the kitchen and sunroom next to it.
Sitting Room
The sitting room is a lovely space, which provides a great entertaining area. The large bay window to the front retains the original stained glass and looks out over the gardens and drive leading up to the home. As a focal point the room has a Stovax wood burner with Stovax fire surround set in a feature wall. The room is finished with beautiful original coving and restored original floorboards which are found in all of the reception rooms on this level.
Dining Room
The dining room is another wonderful space; slightly larger than the sitting room next door this room has a large bay window to the front and a window to the side. The room has another Stovax wood burner with a custom Stovax fire surround. The room offers enough space for a full size dining room and enjoys lovely views over the garden.
Snug
The snug is found next door to the sitting room and offers a more intimate reception area or perfect tv room or library. The snug has a gas Stovax fire and a large window to the rear of the property.
Kitchen
Proceeding down the rear corridor, you pass a handy understairs storage nock and arrive in the stunning kitchen. The kitchen is open to the Sunroom at the rear of the house through two archways and offers a wonderful space which perfectly blends the Victorian character of the home with some modern features. The hand built cabinetry is solid ash, and its deep blue colour perfectly matches the solid wood worktops and the cream walls. The kitchen boasts a new cooking range along with a fully restored electric Aga. The space also houses a high end Perrin and Rowe sink, along with a built in dishwasher, fridge and freezer and a fully fitted pantry. There is a window looking out over the field at the side of the home, serving hatch into the dining room, along with exposed stonework in the side wall. The room is finished with porcelain tiles which continue into the Sunroom.
Sunroom
This new addition to the property beautifully blends the traditional aspects of the home with a more modern, usable space. With bifold doors to the rear and full length windows to the side along with a central lantern rooflight, the room is flooded with natural light and makes the most of its south facing aspect. There is recessed LED lighting in the lantern rooflight adding drama to the space when the sun goes down. A door in the side wall takes you into the boot room at the rear of the home.
Utility / Boot Room
This very handy space offers a range of kitchen units, along a with a sink and plumbing for a washing machine. There are two doors in the rear wall, one to the cloakroom and one to the boiler room. The room is finished with a quarry tile floor and a stable door opening to the rear parking area.
Cloakroom
This cloakroom serves the ground floor of the property and offers a lavatory and hand basin.
First Floor Landing
The sweeping staircase from the ground floor leads you up to the first floor of the home. There is a large stained glass window to the rear, which takes full advantage of the south facing aspect. The landing and bedrooms on this level all benefit from the restored original floorboards of the home.
Bedroom One
The master ensuite is found at the front of the property and benefits from lovely views over the gardens from its large sash window. The bedroom has a cast iron original feature fireplace and a door to the ensuite shower room on the inner wall.
Ensuite Shower Room
This shower room offers a walk in shower with recessed drain along with a lavatory and hand basin. The shower room retains the Victorian feel of the property but combines in with clean, modern, functionality.
Bedroom Two
Also at the front of the property is the second double in The Creek. This space, like the master, has a window overlooking the gardens, a cast iron fireplace and high ceilings with spotlights.
Bedroom Three
Found at the rear of the property with a large picture window looking over the gardens is another good sized double bedroom. This space like the other doubles has a lovely feature fireplace and high ceilings.
Bedroom Four
Positioned front and centre in the home is the fourth and final bedroom which is a good sized single. Currently used as a studio/office the bedroom is next door to the master so would make for a great nursery or could be knocked through to offer a dressing room if not required as a bedroom.
Family Bathroom
The family bathroom is a great space which effortlessly combines Victorian fixtures with modern practicalities. To this end the space offers a walk in shower, freestanding bath, lavatory and hand basin. The space looks out over the gardens at the rear and is a wonderful addition to the property which completes the accommodation on offer.
External
The property is approached via a walled front entrance which leads to the long driveway which runs up and past The Creek and ends with a large parking area to the rear. The front formal gardens make for an impressive introduction to this Victorian residence and lead you up to its double frontage and original stained glass front door.
To the rear there is a patio seating area next to the recently added sunroom extension which then leads into the tarmac parking area. Off this area you find a double garage with additional store next to it. This building offers valuable storage and could also provide scope for renovation and development should a new owner wish it. Beyond this area you enter a large lawn garden which provides lovely space to enjoy and for children to play. Next to this is a large timber cabin which offers a great space, what ever the weather, be it as a space to entertain or create.
Passing through a gate in a stone wall you enter a wildlife garde...
Directions
If approaching from either the east or west take the A477 until you reach the main turning signposted for Cosheston opposite Cosheston Garden Centre. Head north towards the village and just as you reach the river and the stone bridge turn right opposite the parking area. The Creek is the second house on the right. Head up the driveway and you will find ample parking to the rear.
What3Words location for entrance to property: ///parkland.onion.revives
Disclaimer
1.Money laundering regulations: Intending purchasers will be asked to produce identification documentation at a later stage, and we would ask for your co-operation in order that there will be no delay in agreeing the sale.
2. General: While we endeavour to make our sales particulars fair, accurate and reliable, they are only a general guide to the property and, accordingly, if there is any point which is of particular importance to you, please contact the office and we will be pleased to check the position for you, especially if you are contemplating travelling some distance to view the property.
3. Any measurements and distances indicated are supplied for guidance only and as such must be considered incorrect.
4. Services: Please note we have not tested the services or any of the equipment or appliances in this property, accordingly we strongly advise prospective buyers to commission their own survey or service reports before finalising their off...
- COUNCIL TAXA payment made to your local authority in order to pay for local services like schools, libraries, and refuse collection. The amount you pay depends on the value of the property.Read more about council Tax in our glossary page.
- Band: F
- PARKINGDetails of how and where vehicles can be parked, and any associated costs.Read more about parking in our glossary page.
- Off street
- GARDENA property has access to an outdoor space, which could be private or shared.
- Yes
- ACCESSIBILITYHow a property has been adapted to meet the needs of vulnerable or disabled individuals.Read more about accessibility in our glossary page.
- Ask agent
Cosheston, SA72
Add an important place to see how long it'd take to get there from our property listings.
__mins driving to your place
Get an instant, personalised result:
- Show sellers you’re serious
- Secure viewings faster with agents
- No impact on your credit score
About Country Living Group, Haverfordwest
Unit 29 Withybush Trading Estate Haverfordwest Pembrokeshire SA62 4BS

Your mortgage
Notes
Staying secure when looking for property
Ensure you're up to date with our latest advice on how to avoid fraud or scams when looking for property online.
Visit our security centre to find out moreDisclaimer - Property reference 29105313. The information displayed about this property comprises a property advertisement. Rightmove.co.uk makes no warranty as to the accuracy or completeness of the advertisement or any linked or associated information, and Rightmove has no control over the content. This property advertisement does not constitute property particulars. The information is provided and maintained by Country Living Group, Haverfordwest. Please contact the selling agent or developer directly to obtain any information which may be available under the terms of The Energy Performance of Buildings (Certificates and Inspections) (England and Wales) Regulations 2007 or the Home Report if in relation to a residential property in Scotland.
*This is the average speed from the provider with the fastest broadband package available at this postcode. The average speed displayed is based on the download speeds of at least 50% of customers at peak time (8pm to 10pm). Fibre/cable services at the postcode are subject to availability and may differ between properties within a postcode. Speeds can be affected by a range of technical and environmental factors. The speed at the property may be lower than that listed above. You can check the estimated speed and confirm availability to a property prior to purchasing on the broadband provider's website. Providers may increase charges. The information is provided and maintained by Decision Technologies Limited. **This is indicative only and based on a 2-person household with multiple devices and simultaneous usage. Broadband performance is affected by multiple factors including number of occupants and devices, simultaneous usage, router range etc. For more information speak to your broadband provider.
Map data ©OpenStreetMap contributors.




