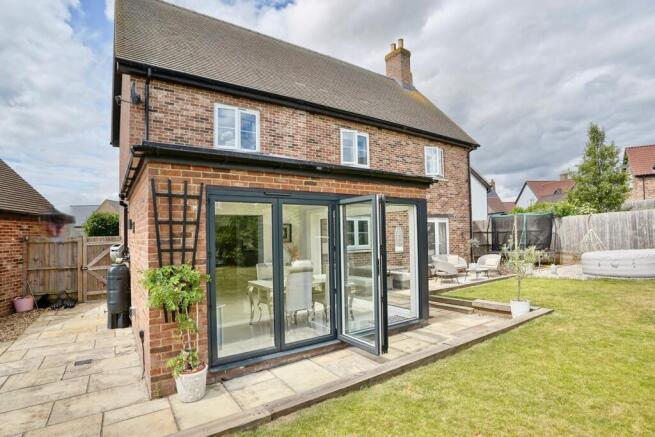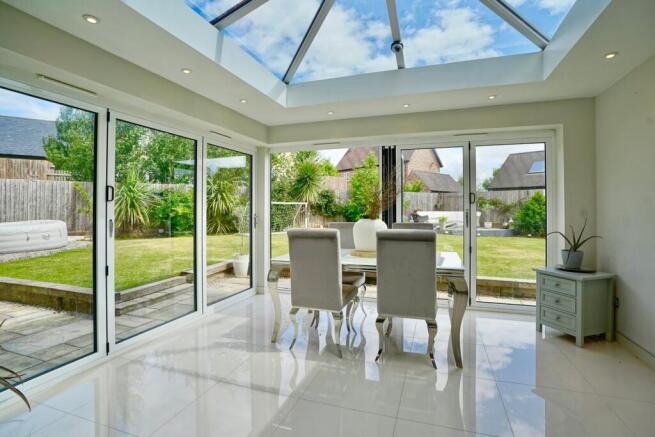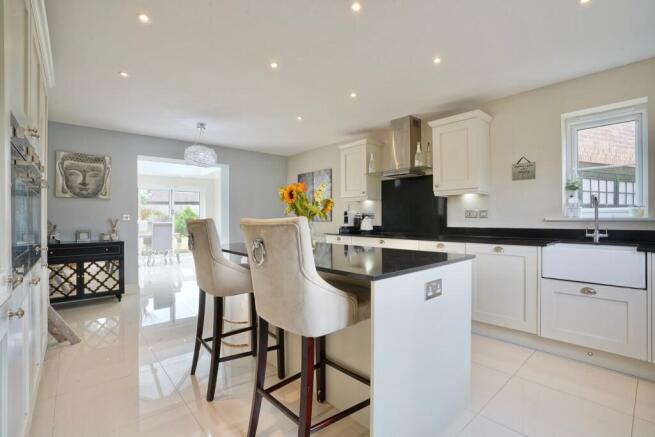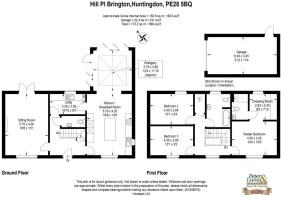
Hill Place, Brington, Huntingdon, PE28
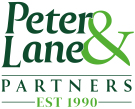
- PROPERTY TYPE
Detached
- BEDROOMS
3
- BATHROOMS
2
- SIZE
Ask agent
- TENUREDescribes how you own a property. There are different types of tenure - freehold, leasehold, and commonhold.Read more about tenure in our glossary page.
Freehold
Key features
- Beautifully Appointed Detached Family Home
- Extended and Improved with Stunning Garden Room/Orangery
- Over 1,600 Square Feet of Accommodation
- Fabulous Kitchen/Breakfast with Granite Counters and Integrated Appliances
- Principle Bedroom with Dressing Area and En Suite
- Superior Plot with Landscaped Gardens
- Large Detached Garage
Description
A fine home of undoubted quality and excellent proportions, situated to the front of a superior plot within this genuinely sought-after location.
The property has been further improved by the owners with the addition of a wonderful orangery - with extensive glazing including large roof lantern - which extends from the already stunning kitchen, offering delightful views over the landscaped gardens. Extending to over 1,600 square feet, the exceptional accommodation also offers three double bedrooms, including master with dressing area and en suite, dual-aspect lounge with French doors to garden, plus laundry/utility, family bathroom and spacious reception hall with guest cloakroom.
The property features an imposing double-fronted style with attractive brick elevations and offers all the modern design advantages of spaciousness, superior insulation and energy efficiency, and will satisfy the needs of the most discerning house buyer.
Canopy Porch
With two exterior coach lamps. Part-glazed composite entrance door.
Reception Hall
Polished porcelain floor tiles, radiator with decorative cover, built-in storage cupboard, recessed ceiling downlighters. Oak doors to all rooms. Turning staircase to first floor.
Guest Cloakroom
White suite comprising vanity basin with mixer tap and storage cupboard, WC. Tiled floor, wall-panelling to half-height, radiator, extractor.
Sitting Room
5.70m x 4.00m (18' 8" x 13' 1")
Dual aspect room with window to front elevation and French doors to garden. Feature fireplace with ‘Adam’ surround, radiator, pendant lighting.
Kitchen/Breakfast Room
5.70m x 4.20m (18' 8" x 13' 9")
Superbly fitted to feature extensive granite counters and upstands, Butler sink with mixer tap and a comprehensive range of painted cabinets with concealed lighting, integrated appliances to include twin ovens, ceramic hob with stainless steel and glass extractor hood, integrated dishwasher and 'fridge and freezer, granite topped central Island incorporating breakfast bar and storage units, polished porcelain floor tiles and underfloor heating, kick-space lighting, recessed ceiling down lighters. Windows to front and side and opening to:
Orangery/Garden Room
03.37m x 3.60m (11' 1" x 11' 10")
With extensive glazing including roof lantern and two sets of bi-folding doors opening onto the rear garden and terrace. Porcelain floor tiles and underfloor heating, recessed ceiling downlighters.
Utility Room
3.30m x 1.90m (10' 10" x 6' 3")
Fitted to complement the kitchen with granite counter, inset sink and drainer, plumbing for washing machine and space for tumble dryer, oil-fired central heating boiler, porcelain floor tiles, radiator, window to rear.
First Floor Galleried Landing
Window to front, radiator. Airing cupboard with mains pressure cylinder. Oak doors to all rooms.
Master Bedroom
4.26m x 3.20m (14' 0" x 10' 6")
Radiator, window to front.
Dressing Area
2.63m into wardrobes x 2.40m (8' 8" x 7' 10")
Range of full height fitted wardrobes. Radiator, window to rear.
En Suite Shower Room
White suite comprising tiled double shower enclosure with ‘Monsoon’ and hand shower fittings, pedestal washbasin with splashback and mirror, close-coupled WC. Karndean flooring, radiator/towel rail, recessed ceiling down lighters, extractor fan.
Bedroom Two
4.00m x 2.84m (13' 1" x 9' 4")
Radiator, window to front.
Bedroom Three
4.00m x 2.80m (13' 1" x 9' 2")
Radiator, window to rear.
Family Bathroom
White suite comprising bath with tiled surround, independent shower fitment and glazed screen, pedestal washbasin with splashback and vanity mirror, close-coupled WC. Karndean flooring, radiator/towel rail, recessed ceiling down lighters, window to rear.
Outside
Neat frontage with established shrub border and pathway to front door. Block paved driveway providing off-road parking and leading to garage with outside lighting. Gated access to the large and attractively landscaped rear garden, enclosed by close - boarded fencing and featuring an excellent expanse of lawn, recently laid Sandstone terrace, well-stocked flower and shrub borders and raised sun-trap deck. Outside lighting, plug points and water supply, oil tank with willow screen.
Garage
6.45m x 3.45m (21' 2" x 11' 4")
Up and over door, light and power.
BUYERS INFORMATION
To comply with government Money Laundering Regulations 2019, we are required to confirm the identity of all purchasers and please note that we are unable to issue a Memorandum of Agreed Sale until the checks are complete. For this purpose we use the services of a third party, DezRez Legal, who will need the full name, date of birth and current address of each purchaser. There is a nominal charge payable direct to DezRez Legal.
The Village
The village of Brington lies approximately half a mile north of the recently upgraded A14, which gives excellent access to Cambridge. The village has become increasingly popular in recent years, due to its fast road networks to both east and west. There is a pleasant blend of properties ranging from large modern executive homes through to period dwellings and the village does benefit from a number of picturesque, wooded areas. The Primary School has an excellent reputation within the area, having approximately 100 pupils and has an additional play group for pre-school children. It serves Hinchingbrooke School in Huntington as its Secondary School. Some of the top private schools in the country within a few miles (Oundle, Kimbolton, Oakham and Uppingham are not far away).
The A1 is about 8 miles southeast giving excellent dual carriageway access both north and south and to the A14 leading to the M11. An excellent main line commuter train service to London’s Kings Cross is avai...
Brochures
Brochure 1Brochure 2- COUNCIL TAXA payment made to your local authority in order to pay for local services like schools, libraries, and refuse collection. The amount you pay depends on the value of the property.Read more about council Tax in our glossary page.
- Band: E
- PARKINGDetails of how and where vehicles can be parked, and any associated costs.Read more about parking in our glossary page.
- Yes
- GARDENA property has access to an outdoor space, which could be private or shared.
- Yes
- ACCESSIBILITYHow a property has been adapted to meet the needs of vulnerable or disabled individuals.Read more about accessibility in our glossary page.
- Ask agent
Hill Place, Brington, Huntingdon, PE28
Add an important place to see how long it'd take to get there from our property listings.
__mins driving to your place
Get an instant, personalised result:
- Show sellers you’re serious
- Secure viewings faster with agents
- No impact on your credit score



Your mortgage
Notes
Staying secure when looking for property
Ensure you're up to date with our latest advice on how to avoid fraud or scams when looking for property online.
Visit our security centre to find out moreDisclaimer - Property reference 29209987. The information displayed about this property comprises a property advertisement. Rightmove.co.uk makes no warranty as to the accuracy or completeness of the advertisement or any linked or associated information, and Rightmove has no control over the content. This property advertisement does not constitute property particulars. The information is provided and maintained by Peter Lane & Partners, Kimbolton. Please contact the selling agent or developer directly to obtain any information which may be available under the terms of The Energy Performance of Buildings (Certificates and Inspections) (England and Wales) Regulations 2007 or the Home Report if in relation to a residential property in Scotland.
*This is the average speed from the provider with the fastest broadband package available at this postcode. The average speed displayed is based on the download speeds of at least 50% of customers at peak time (8pm to 10pm). Fibre/cable services at the postcode are subject to availability and may differ between properties within a postcode. Speeds can be affected by a range of technical and environmental factors. The speed at the property may be lower than that listed above. You can check the estimated speed and confirm availability to a property prior to purchasing on the broadband provider's website. Providers may increase charges. The information is provided and maintained by Decision Technologies Limited. **This is indicative only and based on a 2-person household with multiple devices and simultaneous usage. Broadband performance is affected by multiple factors including number of occupants and devices, simultaneous usage, router range etc. For more information speak to your broadband provider.
Map data ©OpenStreetMap contributors.
