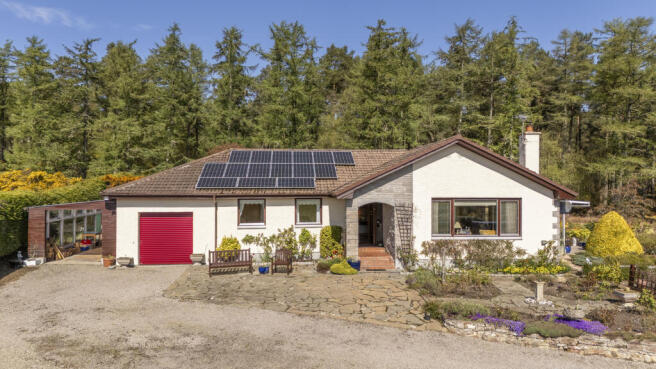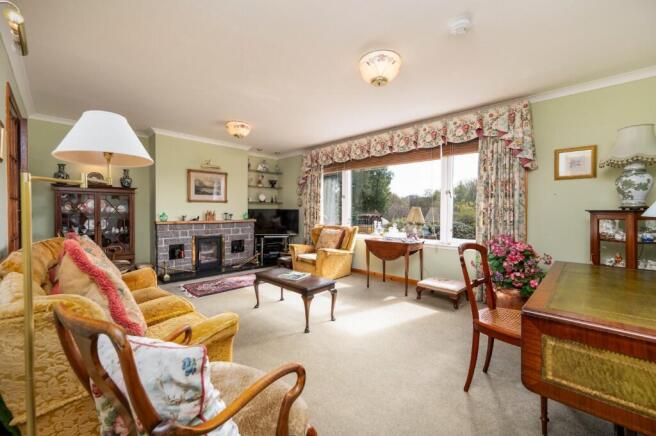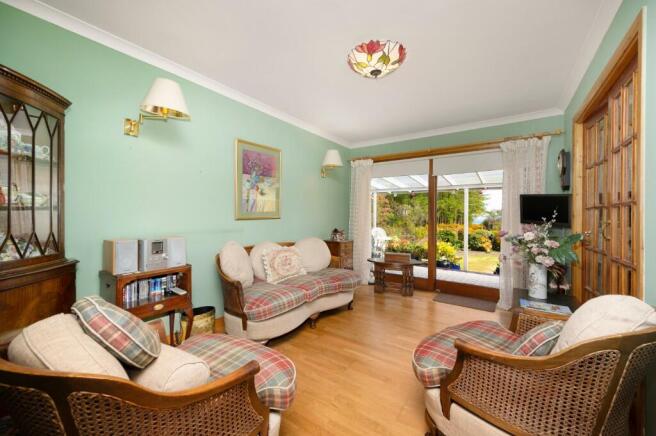Dunvarrich, 12 Skelbo Muir, Dornoch, Sutherland, IV25 3QH

- PROPERTY TYPE
Detached Bungalow
- BEDROOMS
3
- BATHROOMS
2
- SIZE
Ask agent
- TENUREDescribes how you own a property. There are different types of tenure - freehold, leasehold, and commonhold.Read more about tenure in our glossary page.
Ask agent
Key features
- Spacious and bright accommodation
- Set in a peaceful and semi rural location, a short drive from the Royal Burgh of Dornoch
- Built circa 1985
- Stone fireplace with wood burning stove in living room
- French patio doors in dining room lead out on to a decked seating area
- Fully fitted kitchen with ample room for a table
- Three nicely proportioned bedrooms
- Oil fired central heating
- Beautifully landscaped garden grounds
- Large driveway leads to the property and attached garage
Description
DUNVARRICH, 12 SKELBO MUIR, DORNOCH, SUTHERLAND, IV25 3QH
LIVING ROOM, DINING ROOM, KITCHEN, UTILITY ROOM, THREE BEDROOMS, BATHROOM, WC. ATTACHED GARAGE. OUTBUILDINGS.
GENERAL DESCRIPTION
Viewing is highly recommended to appreciate the spacious accommodation and superb, peaceful location of this comfortable family home which enjoys all the advantages of rural living whilst being a short drive from the Royal Burgh of Dornoch. In good order throughout, Dunvarrich, which was built circa 1985, has been well maintained and offers a spacious and bright living room with a stone fireplace and insert wood burning stove which provides an attractive focal point, dining room with French patio doors leading out to a decked seating area, fully fitted kitchen with ample room for a kitchen table, utility room, three nicely proportioned bedrooms with the main bedroom enjoying a built-in shower cubicle fitted with a mains shower unit, family bathroom and WC. The property also benefits from full double-glazing and central heating is by way of an oil fired Rayburn in the kitchen, supplying water filled radiators. The attic area, which extends to the length of the property, has been conveniently fully floored. Externally, the property sits in beautifully landscaped garden grounds which are fully enclosed and a large driveway provides off street parking along with the attached garage. Only by viewing can the location of this property and its beautiful garden be truly appreciated.
Offers over £310,000.00
LOCATION
The property is located in the rural countryside of Skelbo, a short distance from the nearest town of Dornoch in which local facilities are available.
The Cathedral town of Dornoch enjoys a temperate climate and is a popular holiday destination for families and golfers. Renowned for its world famous Links Course at The Royal Dornoch Golf Club, it also enjoys an award-winning beach and offers a range of shops, Primary and Secondary schools and a College of Further & Higher Education. There is a local Medical Centre and Dental Practice. Dornoch has easy access to the A9 and The Highland Capital City of Inverness is located approximately 45 miles to the south. Inverness offers a wide range of services and shops as well as excellent transport links.
ACCOMMODATION
Entrance through solid wood door with glazed screen to:
VESTIBULE: 1.33m x 1.68m
Laminate flooring. Ceiling light. Door into shelved storage cupboard. 15 pane door with side opaque window into:
ENTRANCE HALL
L-shaped hall allowing access to all accommodation apart from the utility room. Door leads into a large walk-in storage cupboard with built-in shelving housing the hot water tank. A further door leads into another storage cupboard again with built-in shelving. Laminate flooring. Radiator.
LIVING ROOM: 5.91m x 4.08m
Nicely proportioned and bright room with front facing window, venetian blinds and curtains. Views across countryside. A feature of this room is the enclosed wood burning stove which is set in a stone fireplace. Fitted wall shelving. Radiator. Carpet. Picture lights. Ceiling lights. Glazed double doors allow access through to the dining room.
DINING ROOM: 4.90m x 2.77m
Access to the dining room can be made via the main entrance hall or living room. Large patio doors lead out to a covered decked seating area allowing a relaxing area to sit and enjoy the stunning garden. Wall and ceiling lights. Radiator.
KITCHEN: 4.14m x 3.19m
The kitchen is fitted with wall and base units providing plenty of storage space and incorporating a built-in hob and oven with extractor above. Deep sink with mixer tap. Tiled splash-back. Oil fired Rayburn. Space for kitchen table. Vinyl flooring. Rear facing window looking out to woodland. Door through to utility room.
UTILITY ROOM: 1.65m x 2.28m
Side facing window enjoying views over the garden. 1.5 ceramic sink and drainer with mixer tap. Tiled splash-back. Plumbed for washing machine and dishwasher. Wall and base unit. Wall shelving. Tiled flooring. Door leads into WC. Part glazed door to rear of property.
WC: 1.65m x 0.97m
Comprising WC and wall hung corner wash hand basin. Rear facing window. Walls have been partially tiled. Ladder style electric towel rail. Fitted wall mirror with shaver socket and light above. Tiled flooring.
BATHROOM: 1.73m x 3.35m
Comprising WC, wash hand basin and bath with hand held shower. Rear facing window. Tiled flooring. Extractor fan. The walls have been partially tiled. Chrome heated towel rail. Ceiling light. Wall mounted unit with mirrored doors with lights above.
BEDROOM 1: 4.34m x 3.51m
Well-proportioned and bright room enjoying rear facing window. Built-in wardrobes with mirrored sliding doors, hanging rail and shelving. Ladder style heated towel rail. Wall mounted mirror with shaver socket. Feature ceiling light. Carpet. Curtains. Radiator. Step leads up to a shower cubicle fitted with a mains shower unit.
BEDROOM 2: 2.26m x 3.08m
Nicely proportioned room with front facing window fitted with blinds and curtains. Wall mounted towel rail. Door into wardrobe with hanging rail and shelving. Laminate wood flooring.
BEDROOM 3: 3.21m x 3.32m
Another bright room enjoying a front facing window with fitted blinds and curtains. Double wardrobe with hanging rail and shelving. Radiator. Carpet.
GARAGE
At attached garage is provided to the side of the property which has a further hobby room provided to the rear. Also attached to the property is a car port to the side and sheltered deck area.
OUTBUILDINGS
Aluminium greenhouse. Timber summerhouse. Metal garage and polytunnel.
GARDEN
Dunvarrich benefits from a charming garden with entrance through a wooden gate with steps leading down. The garden is very private and secluded and has been very well maintained. It has been attractively developed with pathways, rockeries, a variety of trees, shrubs and flower beds providing plenty of colour throughout the spring and summer months. There are various sitting out areas including decked patios which provide ideal settings for outdoor entertaining. A large gravelled driveway provides ample parking for several cars as well as access to the detached garage.
INCLUDED
All carpets, curtains and blinds.
EPC
' C '
POST CODE
IV25 3QH
SERVICES
Mains water and electricity. Drainage is to a septic tank.
VIEWING
Contact the selling agents
ENTRY
By Arrangement
PRICE
Offers over £310,000.00 in Scottish Legal form are invited. Only parties who note interest formally will be informed of any closing date that may be set.
These Particulars do not constitute an offer or contract and while believed to be accurate are not guaranteed. Offerers by offering will be held to have satisfied themselves as to the extent and condition of the subjects of sale as to which no warranty is given or is implied either from these Particulars or from any advertisement for sale of the subjects or otherwise.
ARTHUR & CARMICHAEL
SOLICITORS & ESTATE AGENTS
CATHEDRAL SQUARE,
DORNOCH, SUTHERLAND
IV25 3SW
TEL. FAX
Email -
- COUNCIL TAXA payment made to your local authority in order to pay for local services like schools, libraries, and refuse collection. The amount you pay depends on the value of the property.Read more about council Tax in our glossary page.
- Ask agent
- PARKINGDetails of how and where vehicles can be parked, and any associated costs.Read more about parking in our glossary page.
- Garage,Driveway
- GARDENA property has access to an outdoor space, which could be private or shared.
- Yes
- ACCESSIBILITYHow a property has been adapted to meet the needs of vulnerable or disabled individuals.Read more about accessibility in our glossary page.
- Ask agent
Energy performance certificate - ask agent
Dunvarrich, 12 Skelbo Muir, Dornoch, Sutherland, IV25 3QH
Add an important place to see how long it'd take to get there from our property listings.
__mins driving to your place
Get an instant, personalised result:
- Show sellers you’re serious
- Secure viewings faster with agents
- No impact on your credit score
Your mortgage
Notes
Staying secure when looking for property
Ensure you're up to date with our latest advice on how to avoid fraud or scams when looking for property online.
Visit our security centre to find out moreDisclaimer - Property reference mackaym125-02. The information displayed about this property comprises a property advertisement. Rightmove.co.uk makes no warranty as to the accuracy or completeness of the advertisement or any linked or associated information, and Rightmove has no control over the content. This property advertisement does not constitute property particulars. The information is provided and maintained by Arthur & Carmichael, Dornoch. Please contact the selling agent or developer directly to obtain any information which may be available under the terms of The Energy Performance of Buildings (Certificates and Inspections) (England and Wales) Regulations 2007 or the Home Report if in relation to a residential property in Scotland.
*This is the average speed from the provider with the fastest broadband package available at this postcode. The average speed displayed is based on the download speeds of at least 50% of customers at peak time (8pm to 10pm). Fibre/cable services at the postcode are subject to availability and may differ between properties within a postcode. Speeds can be affected by a range of technical and environmental factors. The speed at the property may be lower than that listed above. You can check the estimated speed and confirm availability to a property prior to purchasing on the broadband provider's website. Providers may increase charges. The information is provided and maintained by Decision Technologies Limited. **This is indicative only and based on a 2-person household with multiple devices and simultaneous usage. Broadband performance is affected by multiple factors including number of occupants and devices, simultaneous usage, router range etc. For more information speak to your broadband provider.
Map data ©OpenStreetMap contributors.



