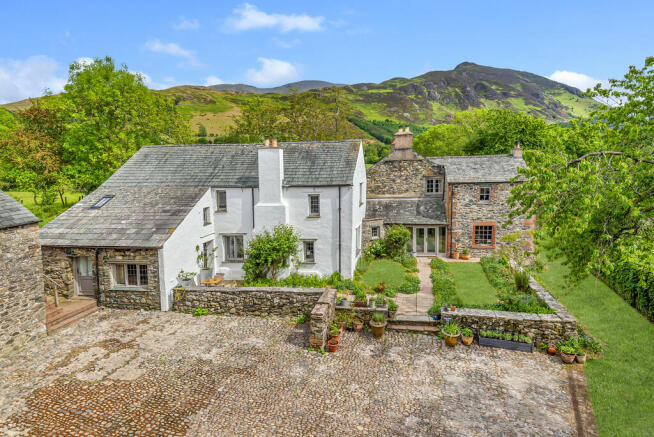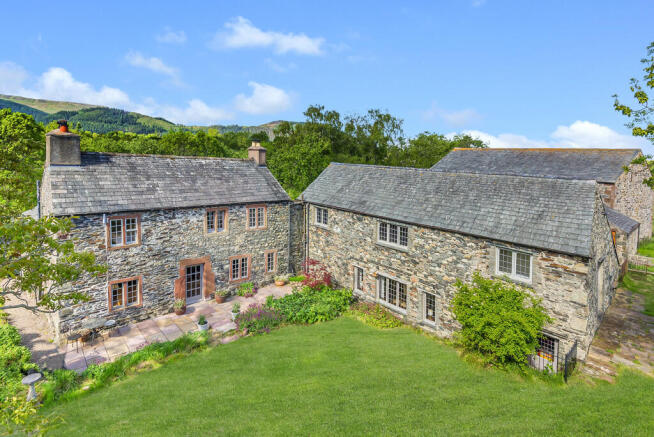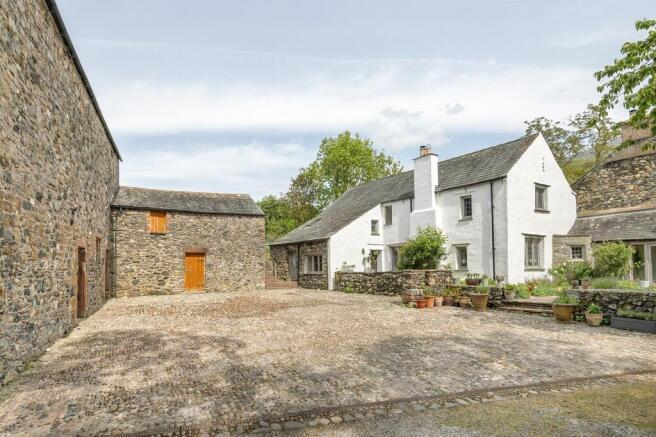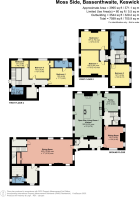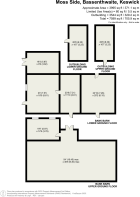Moss Side, Bassenthwaite, Keswick, Cumbria, CA12 4QZ

- PROPERTY TYPE
Farm House
- BEDROOMS
6
- BATHROOMS
4
- SIZE
Ask agent
- TENUREDescribes how you own a property. There are different types of tenure - freehold, leasehold, and commonhold.Read more about tenure in our glossary page.
Freehold
Key features
- Enchanting substantial detached Grade 11 listed 17th century former Lakeland farmhouse
- Superb approximately 2.2 acre site in an idyllic rural setting in the Lake District National Park
- Approximately six miles from Keswick and eight miles from Cockermouth
- Delightful views to the surrounding majestic fells including Skiddaw and Ullock Pike
- Six bedrooms and four bath / shower rooms
- Open plan living room with adjoining kitchen, sitting room and grand dining room
- An abundance of important characterful original architectural features
- Extensive mature gardens and an adjoining paddock
- Large detached bank barn, additional barn and outbuildings
- A haven for wildlife
Description
Enjoying delightful views to the closely surrounding range of majestic fells and providing generous accommodation retaining an abundance of important characterful original architectural features, Moss Side is situated in a highly desirable rural location approximately six miles from Keswick, eight miles from Cockermouth and twenty-three miles from Carlisle. The M6 junction 40 at Penrith is twenty-two miles away and Penrith railway station includes a west coast main line direct service to London, Edinburgh and Glasgow.
Nestling in an area of unspoiled natural beauty, Bassenthwaite village provides amenities including a regular bus service to Keswick, Cockermouth, Penrith and Carlisle; primary school, church, shop and public houses. Nearby facilities include Bassenthwaite lake being only a ten-minute walk away, Bassenthwaite sailing club, a first-class leisure complex and spa at Armathwaite Hall hotel, The Lakes Distillery, a vintage train café, The Lake District Wildlife Park, Mirehouse country house and gardens, Dodd Wood and Honister slate mine. Numerous fell walks are close by including Skiddaw and Ullock Pike. Golf course are available at Cockermouth, Keswick and Silloth.
Keswick provides an extensive range of local amenities and services including a variety of shops, supermarkets, cafes and public houses together with hotels, medical and dental surgeries, library, a vintage cinema and the renowned Theatre By The Lake which offers a range of entertainment including drama, comedy and music.
Accommodation
Ground Floor:
Front Entrance Hall
With glazed doors.
Inner Hall
With built in cupboard including LPG boiler.
Sitting Room
With windows to two elevations, feature sandstone fireplace with wood burning stove, beamed ceiling.
Open Plan Living Room / Kitchen
With windows to three elevations, fitted base and wall units including island unit and granite work surfaces, teak inset sink with mixer tap and Quooker tap, ceramic wall tiling, electric Aga in tiled chimney breast recess, integrated oven, induction hob, extractor unit, fridge and dishwasher, feature sandstone fireplace with wood burning stove, beamed ceiling, two external doors.
Pantry
With slate sconce, plumbing for washing machine.
Inner Hall
With radiator.
Dining Room
With windows to three elevations, feature sandstone fireplace with wood burning stove, carved panelled walls, exposed beams, parquet block floor, four radiators, walk in under stairs cupboard.
Utility Room
With water treatment plant, external door.
Side Hall
With parquet block floor, radiator, external door.
Shower Room
With WC, wash hand basin, wet room shower cubicle, ceramic wall tiling, heated towel rail, built in cupboard with oil boiler.
First Floor 1:
Approached by the original stone staircase.
Landing
With exposed beams.
Bedroom One
With period fireplace and wood burning stove, exposed beams, two radiators.
Bedroom Two
With windows to two elevations, cast iron fireplace, exposed beams, two radiators.
Bedroom Three
With windows to two elevations, two radiators.
Bathroom
With WC, wash hand basin, oval shaped bath with shower attachment, radiator, exposed beams.
First Floor 2:
Approached by a magnificent oak staircase.
Half Landing
With external double doors.
Landing
With radiator, exposed beam.
Shower Room
With WC, wash hand basin, wet room shower cubicle, ceramic wall tiling, roof window, heated towel rail, exposed beam.
Storeroom
With radiator, exposed beam.
Bedroom Four
With windows to two elevations radiator, exposed beam.
En-suite Shower Room
With WC, wash hand basin, shower cubicle, ceramic wall tiling, radiator / heated towel rail.
Bedroom Five
With radiator, exposed beams, built in airing cupboard.
Bedroom Six
With radiator, exposed beam.
Outside:
Approximately 2.2 acre site comprising expansive cobbled entrance courtyard, extensive mature surrounding lawned gardens, stocked and shrubbed borders, mature trees, paved terrace, orchard, adjoining paddock.
Large detached bank barn with adjoining barn with external staircase, wood store, detached store.
Original Period Architectural Features
The original part of the house dates from the 17th century and this was subsequently extended by converting the large adjoining two storey barn. The numerous characterful period architectural features include exposed ceiling beams, battened ceilings, stone mullioned windows, oak boarded floors, parquet block floors, sandstone fireplaces, carved oak wall panelling, oak and stone staircases. We are advised that the oak staircase was salvaged from Grimes Hill.
Wildlife
The owners advise us that the variety of wildlife frequenting the grounds of the property includes pheasants, hares, numerous specious of birds including woodpeckers, tawny owls, barn owls and buzzards.
Property Ownership
The owners advise us that the ownership of the property has only changed twice in the last ninety years approximately.
Services
Private spring water supply and treatment plant. Mains electricity. Bio-treatment plant drainage. LPG and oil central heating.
Tenure
Freehold.
Council Tax
Band G.
Viewing
By appointment with Hackney and Leigh's Keswick office.
Price
Offers over £1,500,000 are invited for consideration.
Anti-Money Laundering Regulations (AML)
Please note that when an offer is accepted on a property, we must follow government legislation and carry out identification checks on all buyers under the Anti-Money Laundering Regulations (AML). We use a specialist third-party company to carry out these checks at a charge of £42.67 (incl. VAT) per individual or £36.19 (incl. VAT) per individual, if more than one person is involved in the purchase (provided all individuals pay in one transaction). The charge is non-refundable, and you will be unable to proceed with the purchase of the property until these checks have been completed. In the event the property is being purchased in the name of a company, the charge will be £120 (incl. VAT).
Disclaimer
All permits to view and particulars are issued on the understanding that negotiations are conducted through the agency of Messrs. Hackney & Leigh Ltd. Properties for sale by private treaty are offered subject to contract. No responsibility can be accepted for any loss or expense incurred in viewing or in the event of a property being sold, let, or withdrawn. Please contact us to confirm availability prior to travel. These particulars have been prepared for the guidance of intending buyers. No guarantee of their accuracy is given, nor do they form part of a contract. *Broadband speeds estimated and checked by on 26/06/2025
- COUNCIL TAXA payment made to your local authority in order to pay for local services like schools, libraries, and refuse collection. The amount you pay depends on the value of the property.Read more about council Tax in our glossary page.
- Band: G
- PARKINGDetails of how and where vehicles can be parked, and any associated costs.Read more about parking in our glossary page.
- Ask agent
- GARDENA property has access to an outdoor space, which could be private or shared.
- Yes
- ACCESSIBILITYHow a property has been adapted to meet the needs of vulnerable or disabled individuals.Read more about accessibility in our glossary page.
- Ask agent
Energy performance certificate - ask agent
Moss Side, Bassenthwaite, Keswick, Cumbria, CA12 4QZ
Add an important place to see how long it'd take to get there from our property listings.
__mins driving to your place
Get an instant, personalised result:
- Show sellers you’re serious
- Secure viewings faster with agents
- No impact on your credit score
Your mortgage
Notes
Staying secure when looking for property
Ensure you're up to date with our latest advice on how to avoid fraud or scams when looking for property online.
Visit our security centre to find out moreDisclaimer - Property reference 100251034487. The information displayed about this property comprises a property advertisement. Rightmove.co.uk makes no warranty as to the accuracy or completeness of the advertisement or any linked or associated information, and Rightmove has no control over the content. This property advertisement does not constitute property particulars. The information is provided and maintained by Hackney & Leigh, Keswick. Please contact the selling agent or developer directly to obtain any information which may be available under the terms of The Energy Performance of Buildings (Certificates and Inspections) (England and Wales) Regulations 2007 or the Home Report if in relation to a residential property in Scotland.
*This is the average speed from the provider with the fastest broadband package available at this postcode. The average speed displayed is based on the download speeds of at least 50% of customers at peak time (8pm to 10pm). Fibre/cable services at the postcode are subject to availability and may differ between properties within a postcode. Speeds can be affected by a range of technical and environmental factors. The speed at the property may be lower than that listed above. You can check the estimated speed and confirm availability to a property prior to purchasing on the broadband provider's website. Providers may increase charges. The information is provided and maintained by Decision Technologies Limited. **This is indicative only and based on a 2-person household with multiple devices and simultaneous usage. Broadband performance is affected by multiple factors including number of occupants and devices, simultaneous usage, router range etc. For more information speak to your broadband provider.
Map data ©OpenStreetMap contributors.
