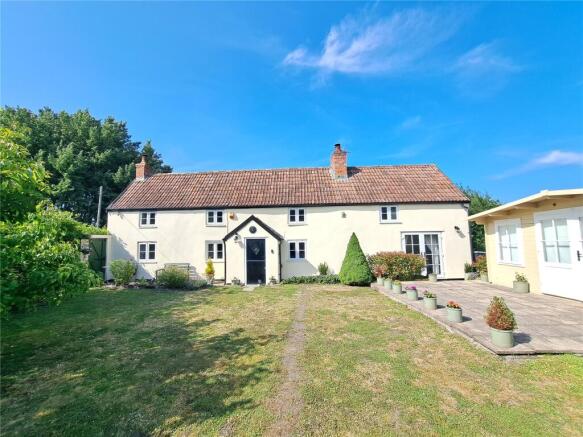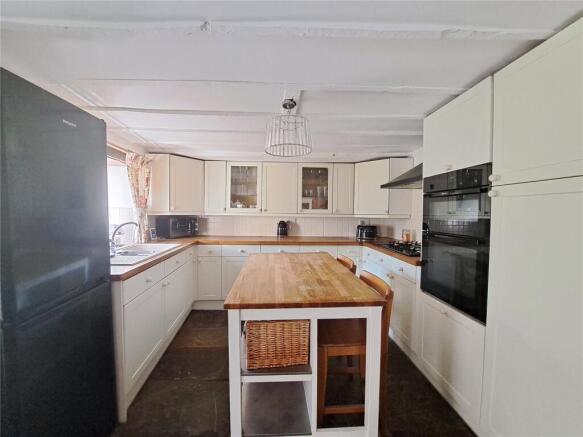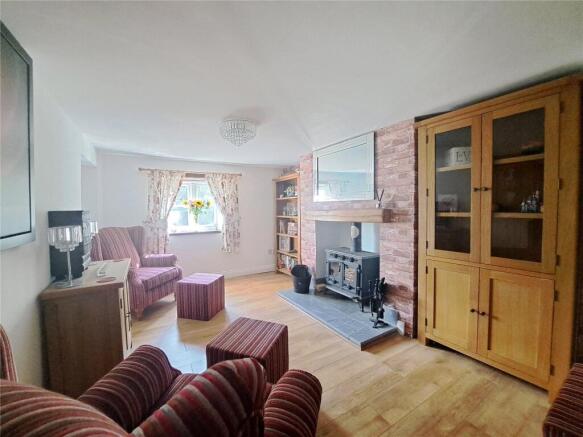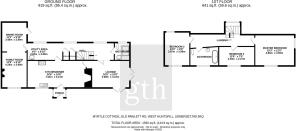
Old Pawlett Road, West Huntspill, Highbridge, Somerset, TA9

- PROPERTY TYPE
Detached
- BEDROOMS
3
- BATHROOMS
2
- SIZE
Ask agent
- TENUREDescribes how you own a property. There are different types of tenure - freehold, leasehold, and commonhold.Read more about tenure in our glossary page.
Freehold
Key features
- Detached 3 bedroom period cottage
- 3 Reception rooms
- 2 Bathrooms
- Parking area
- Countryside views
- Village location
Description
Located in the charming village of West Huntspill, this period detached cottage offers a perfect blend of character and modern amenities. Boasting four bedrooms, this property is ideal for families or those seeking a spacious village home. The cottage features a private parking area, ensuring convenience for residents and guests alike. Additionally, the property includes outbuildings that can be utilised for storage or as an office/workshop and a large storage shed.. The interior of the cottage exudes warmth and charm, with traditional features complemented by contemporary finishes. The village location offers a peaceful and idyllic setting, while also providing easy access to local amenities and transport links to the M5 for Bristol and the South West, Highbridge mainline railway station and A38 to Bristol aiport. The nearby village of Highbridge and Burnham on Sea offer a range of shopping a leisure facilities and schools. Don't miss the opportunity to make this beautiful house your new home.
Believed to date from 1805, the property has had sympathetic additions and extensions over recent years to provide a home of charm and character.
In brief, the accommodation comprises of an entrance porch, 23ft kitchen/dining room with fireplace containing multi-fuel burning stove, inner hallway, utility area, sitting room with a fireplace and multi-fuel burning stove with open plan access to a seating area, living room and wet-room to the ground floor, sitting room/ family room which could be used as a 4th bedroom, Upstairs there are three generous bedrooms and a bathroom.
Viewing is essential to fully appreciate this fabulous home. Energy rating D.
Entrance Porch
1.52m x 0.86m (5' 0" x 2' 10")
uPVC double glazed windows to side aspect. Quarry tiled floor. Original entrance door opening to
Kitchen/Dining Room
6.8m x 3.2m (22' 4" x 10' 6")
Two uPVC double glazed windows to front aspect overlooking front garden. Radiator. Feature inglenook fireplace housing multi-fuel burner with adjacent decorative bread oven. Fitted with a range of wall and base units with wooden work surfaces over. Integral double oven with adjacent five ring gas burner hob and extractor fan and light above. One and a half bowl single drainer sink unit with mixer tap. Space for fridge/freezer. Flagstone floor. Door providing access to rear hallway/utility area. Further door providing access to
Living Room
4.45m x 3.73m (14' 7" x 12' 3")
uPVC double glazed double doors to front aspect providing access to the garden. Further uPVC double glazed double doors to side aspect providing access to the side area of garden and also providing open views across neighbouring countryside. Bi-folding doors to rear access.
Rear Hallway/Utility Area
Three uPVC double glazed windows to rear aspect. Two radiators. Stairs rising to first floor accommodation. Understairs storage recess. Utility area comprises of Belfast style sink with adjacent work surface with plumbing for washing machine and space for washer dryer. Tiling to splashback areas. Quarry tiled floor. Built in storage cupboard.
Wetroom
2.06m x 1.75m (6' 9" x 5' 9")
uPVC double glazed window to rear aspect. Heated towel rail/radiator. Mains fed shower unit with both drench and handheld showers. Pedestal wash hand basin. Close coupled WC. Fully tiled walls and floor. Extractor fan.
Sitting Room/ Family Room ( Potential Bedroom Four)
7.7m x 2.9m (25' 3" x 9' 6")
uPVC double glazed window to front aspect. Vertical radiator. uPVC double glazed stable style door to rear aspect providing access to rear pathway. Exposed beam work to ceiling. Multi- fuel burner with tiled hearth and wooden mantle over.
First Floor Landing
Access to all remaining rooms. Radiator. uPVC double glazed window to rear aspect. Exposed beams to ceiling.
Bedroom One
4.45m x 3.7m (14' 7" x 12' 2")
uPVC double glazed window to front aspect. Further uPVC double glazed window to side aspect providing open views across neighbouring countryside. Radiator. Sloped ceilings.
Bedroom Two
3.9m x 2.87m (12' 10" x 9' 5")
uPVC double glazed window to front aspect. Further uPVC double glazed window to rear aspect. Cast iron fireplace. Radiator.
Bedroom Three
4.17m x 2.26m (13' 8" x 7' 5")
uPVC double glazed window to front aspect. Radiator. Exposed beam work to ceiling. Access to loft space.
Bathroom
3.25m x 2.29m (10' 8" x 7' 6")
uPVC double glazed window to front aspect. Heated towel rail/radiator. White suite comprising roll top claw foot bath with shower attachment and mixer tap and electric shower unit over. Pedestal wash hand basin and close coupled WC. Radiator. Shaver point. Extractor fan. Exposed beam work to ceiling.
Outside
The front garden is fully enclosed and mainly laid to lawn with mature shrub, bush and trees including fruit trees, borders and inserts. There are further areas laid to paved patio and walkways, and an oil tank sited near the roadside gate for easy access. The garden also has a workshop which measures approximately 13' 8 x 9' 8 ideal for storage solutions. Finishing the garden is a wonderful log cabin/office with double glazed windows and power. Currently used as a home office measuring approximately 15' 6 x 9' 2. Situated to the side of the property is a seating area perfect to wind down on summer evenings. This area has a low level gate providing access to a further courtyard area of garden which houses the oil fired boiler and also has space for a hot tub with external power source. A further low level gate leads you to the rear of the property where you will find a walkway, which houses the LPG gas bottles. (which supply the LPG hob)
Parking
There is parking for 2 vehicles, situated to the front of the property on a section laid to decorative gravel.
Brochures
Particulars- COUNCIL TAXA payment made to your local authority in order to pay for local services like schools, libraries, and refuse collection. The amount you pay depends on the value of the property.Read more about council Tax in our glossary page.
- Band: E
- PARKINGDetails of how and where vehicles can be parked, and any associated costs.Read more about parking in our glossary page.
- Driveway,Off street
- GARDENA property has access to an outdoor space, which could be private or shared.
- Yes
- ACCESSIBILITYHow a property has been adapted to meet the needs of vulnerable or disabled individuals.Read more about accessibility in our glossary page.
- Ask agent
Old Pawlett Road, West Huntspill, Highbridge, Somerset, TA9
Add an important place to see how long it'd take to get there from our property listings.
__mins driving to your place
Get an instant, personalised result:
- Show sellers you’re serious
- Secure viewings faster with agents
- No impact on your credit score



Your mortgage
Notes
Staying secure when looking for property
Ensure you're up to date with our latest advice on how to avoid fraud or scams when looking for property online.
Visit our security centre to find out moreDisclaimer - Property reference BUR250144. The information displayed about this property comprises a property advertisement. Rightmove.co.uk makes no warranty as to the accuracy or completeness of the advertisement or any linked or associated information, and Rightmove has no control over the content. This property advertisement does not constitute property particulars. The information is provided and maintained by Greenslade Taylor Hunt, Burnham-On-Sea. Please contact the selling agent or developer directly to obtain any information which may be available under the terms of The Energy Performance of Buildings (Certificates and Inspections) (England and Wales) Regulations 2007 or the Home Report if in relation to a residential property in Scotland.
*This is the average speed from the provider with the fastest broadband package available at this postcode. The average speed displayed is based on the download speeds of at least 50% of customers at peak time (8pm to 10pm). Fibre/cable services at the postcode are subject to availability and may differ between properties within a postcode. Speeds can be affected by a range of technical and environmental factors. The speed at the property may be lower than that listed above. You can check the estimated speed and confirm availability to a property prior to purchasing on the broadband provider's website. Providers may increase charges. The information is provided and maintained by Decision Technologies Limited. **This is indicative only and based on a 2-person household with multiple devices and simultaneous usage. Broadband performance is affected by multiple factors including number of occupants and devices, simultaneous usage, router range etc. For more information speak to your broadband provider.
Map data ©OpenStreetMap contributors.





