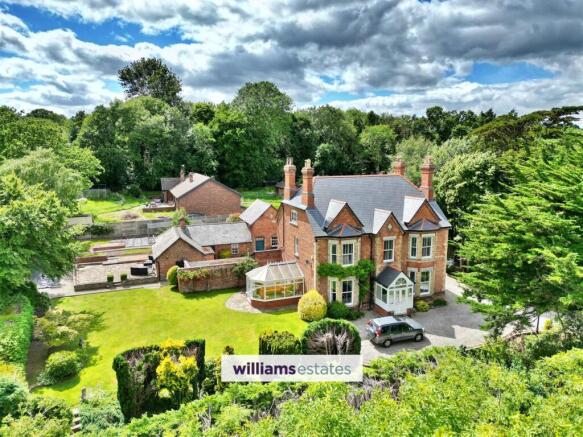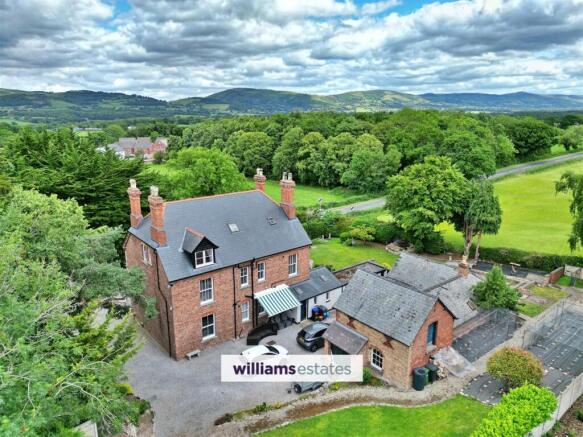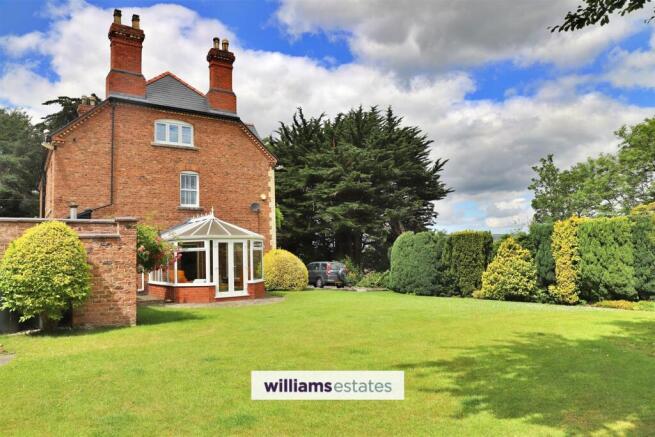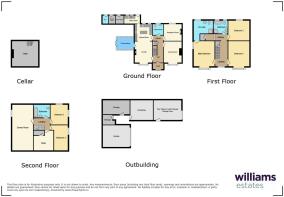
Trefnant

- PROPERTY TYPE
Detached
- BEDROOMS
6
- BATHROOMS
3
- SIZE
3,488 sq ft
324 sq m
- TENUREDescribes how you own a property. There are different types of tenure - freehold, leasehold, and commonhold.Read more about tenure in our glossary page.
Freehold
Key features
- Semi-Rural Detached Family Home
- Six Bedrooms, Master with En-suite
- Stunning Open Plan Kitchen/Dining/Living
- 19th Century Boasting Character
- A Range of Outbuildings for Potential Annex
- Expansive Garden Space
- Easy Access to the A55 Expressway
- Council Tax Band: H
- Tenure: Freehold
- EPC Rating 46E
Description
Trefnant itself features a range of local amenities including a convenience store with post office, a traditional village inn, and a small primary school. More extensive shopping, educational, and leisure facilities are available in both St Asaph and Denbigh, each approximately three miles away. The A55 expressway, accessible at St Asaph, provides convenient road links across North Wales and towards Chester, the Wirral, and Liverpool.
Believed to date from the mid-19th century, this elegant double-fronted brick residence spans three floors and exudes period character, with original sash windows, pitch pine doors and staircase, and well-preserved architectural features throughout. The top floor offers a spacious games room alongside additional bedroom accommodation, making it ideal for growing families.
The property has been well maintained and benefits from oil-fired central heating. Outside, a range of useful outbuildings—including two garages, workshops, and stores.
Rarely do properties of such individuality and historical charm come to market. Prominently positioned within the heart of the Vale of Clwyd, this unique home is perfectly suited to the discerning family buyer seeking space, character, and a scenic village setting.
Accommodation - Upvc double doors lead into:
Entrance Vestibule - 1.83m x 1.65m (6'0" x 5'5") - A welcoming front porch that features beautifully preserved original tiled flooring.
Reception Hall - 4.93m x 2.95m (16'2" x 9'8") - Featuring elegant tiled flooring, half-panelled staircase with a charming balustrade, under-stairs storage cupboard, power points and accommodation off.
Dining Room - 4.62m x 4.60m (15'2" x 15'1") - Central feature fireplace with a log burner set on a charming stone hearth. A classic coved ceiling, a generous bay window to the front elevation giving natural light, creating an inviting setting for both everyday dining and occasions.
Reception Room - 4.14m x 4.14m (13'7" x 13'7") - This charming sitting room features a feature fireplace with an inset fire. Nestled into the alcove is a built-in cupboard, offering practical storage. Radiator, power points and a double-glazed sash window to the rear.
Cloakroom - 2.29m x 1.50m (7'6" x 4'11") - A generously sized cloakroom featuring a low flush W.C. and a stylish wall-mounted basin, complemented by half panelled walls that add a touch of character. A double-glazed sash window to the rear provides natural light.
Open Plan Kitchen/Dining/Living -
Kitchen - 5.74m x 4.04m (18'10" x 13'3") - This stunning open plan kitchen is finished to an exceptional standard, the space features shaker-style cabinetry in a soft, neutral tone, complemented by sleek quartz worktops and a striking central island with breakfast bar seating—ideal for casual dining and socialising.
Integrated appliances; dishwasher, double ovens, a stylish ceramic Belfast sink, fridge freezer, induction hob with extractor above.
Two large double-glazed sash windows flood the room with natural light, enhancing the bright and airy ambiance. Beautiful oak flooring flows throughout, adding warmth and character to this contemporary heart of the home. Pendant lighting over the island and recessed ceiling spotlights complete this highly desirable space.
Lounge - 4.78m x 4.37m (15'8" x 14'4") - The lounge seamlessly flows into the adjoining kitchen.
A generous bay window to the front, a feature fireplace with a charming log burner, creating a warm and welcoming focal point.
Utility Room - 4.85m x 1.27m (15'11" x 4'2") - This well-designed utility room offers a practical and efficient space, complete with fitted units and work surfaces.
It features plumbing for both a washing machine and dryer, ensuring everyday convenience, while an inset sink with mixer tap provides added functionality.
A rear-facing window allows natural light, as well as a sky light.
Conservatory - 4.45m x 3.56m (14'7" x 11'8") - With double glazed windows around, brick built dwarf walls, power points, radiator and double doors lead out to the rear garden.
First Floor Landing - 5.51m x 2.79m (18'1" x 9'2") - With characterful features, a front-facing window allows, airing cupboard, power points, radiator and accommodation off.
Master Bedroom - 4.98m x 4.29m (16'4" x 14'1") - A fabulous size master bedroom with bay window to the front, further window to the side, radiator, power points, characterful high ceilings.
Access into the:
Master En-Suite - 4.04m x 2.41m (13'3" x 7'11") - This beautifully appointed shower room combines modern amenities with classic charm. Featuring a large walk-in glass shower with stylish marble-effect tiling, the space is both practical and luxurious. Twin basins with panelled cabinetry offer ample storage, wall-mounted chrome fittings and a tall column radiator.
Double glazed sash window to the rear.
Bedroom Two - 4.65m x 4.62m (15'3" x 15'2") - Feature coved ceiling, radiator, power points and bay window to the front with double glazing.
Bedroom Three - 4.78m x 4.22m (15'8" x 13'10") - Double glazed sash window to the rear, radiator, power points and built-in storage cupboard.
Family Bathroom - 3.20m x 2.31m (10'6" x 7'7") - This delightful bathroom features a freestanding roll-top bathtub with claw feet. A modern, curved glass shower enclosure with tiling, half panelled walls, a traditional-style sink, low flush W.C and dual aspect double glazed sash windows to the rear.
Second Floor Landing - Loft access hatch and further accommodation off.
Bedroom Four - 4.62m x 4.39m (15'2" x 14'5") - With radiator, power points, window to the side elevation and under eaves storage.
Bedroom Five - 4.65m x 3.53m (15'3" x 11'7") - With radiator, power points, window to the side and rear elevation and under eaves storage.
Games Room / Bedroom Six - 7.85m x 4.24m (25'9" x 13'11") - With radiator, power points, window to the side and rear elevation and under eaves storage.
Store/Study - 3.05m x 2.82m (10'0" x 9'3") - A very useful storage room with power points and further cupboard.
Bathroom - 3.18m x 2.16m (10'5" x 7'1") - Low flush W.C, pedestal basin, panelled bath and part tiled walls.
Annex - Located within the grounds of the main residence, the property benefits from a detached annex currently arranged as a series of storage rooms. While presently used for practical purposes, the annex offers excellent scope for conversion—subject to the necessary planning permissions.
Log Room - 5.74m x 4.47m (18'10" x 14'8") -
Store Room - 4.27m x 4.27m (14'0" x 14'0") - Door into
2 separate other rooms with potential to be bedroom bathroom
Upstairs Storeroom - 5.66m x 3.43m (18'7" x 11'3") - Annex.
Upstairs
18.7 x 11.3
Outside - A long, sweeping gravel driveway—accessed via electrically operated wrought iron gates set between stone boundary walls—leads to a spacious gravel parking area at the front of the property. The gravel surface continues to the rear, providing access to garaging and ample parking for multiple vehicles.
The front gardens are beautifully screened by mature trees and tall conifer hedging, offering privacy. The grounds are attractively landscaped, featuring well-established lawns, vibrant herbaceous borders, and stone slab pathways.
Additional highlights include greenhouses, a large stone patio ideal for alfresco dining, a productive vegetable garden, composting area, and potential for caged fruit bushes. In total, the gardens extend to just over half an acre, offering a delightful blend of seclusion, character, and functionality.
Outbuildings - including: boiler room, oil storage tank room and W.C
Cellar - 4.78m x 4.24m (15'8" x 13'11") - With power, light and drain hole.
Garage - 4.95m x 3.99m (16'3" x 13'1") - With up and over door, power and light and useful upper floor storage.
Second Garage - 5.56m x 5.49m (18'3" x 18'0") - With adjoining storage and workshop area, hayloft above, up and over door, power and light, all of which can easily be converted back to stabling.
Directions - From the centre of St Asaph proceed from the cathedral on the Upper Denbigh Road to Trefnant. At Trefnant continue across the traffic lights and the property can be seen on the right hand side.
Brochures
Trefnant- COUNCIL TAXA payment made to your local authority in order to pay for local services like schools, libraries, and refuse collection. The amount you pay depends on the value of the property.Read more about council Tax in our glossary page.
- Band: H
- PARKINGDetails of how and where vehicles can be parked, and any associated costs.Read more about parking in our glossary page.
- Yes
- GARDENA property has access to an outdoor space, which could be private or shared.
- Yes
- ACCESSIBILITYHow a property has been adapted to meet the needs of vulnerable or disabled individuals.Read more about accessibility in our glossary page.
- Ask agent
Trefnant
Add an important place to see how long it'd take to get there from our property listings.
__mins driving to your place
Get an instant, personalised result:
- Show sellers you’re serious
- Secure viewings faster with agents
- No impact on your credit score
Your mortgage
Notes
Staying secure when looking for property
Ensure you're up to date with our latest advice on how to avoid fraud or scams when looking for property online.
Visit our security centre to find out moreDisclaimer - Property reference 33992707. The information displayed about this property comprises a property advertisement. Rightmove.co.uk makes no warranty as to the accuracy or completeness of the advertisement or any linked or associated information, and Rightmove has no control over the content. This property advertisement does not constitute property particulars. The information is provided and maintained by Williams Estates, Denbigh. Please contact the selling agent or developer directly to obtain any information which may be available under the terms of The Energy Performance of Buildings (Certificates and Inspections) (England and Wales) Regulations 2007 or the Home Report if in relation to a residential property in Scotland.
*This is the average speed from the provider with the fastest broadband package available at this postcode. The average speed displayed is based on the download speeds of at least 50% of customers at peak time (8pm to 10pm). Fibre/cable services at the postcode are subject to availability and may differ between properties within a postcode. Speeds can be affected by a range of technical and environmental factors. The speed at the property may be lower than that listed above. You can check the estimated speed and confirm availability to a property prior to purchasing on the broadband provider's website. Providers may increase charges. The information is provided and maintained by Decision Technologies Limited. **This is indicative only and based on a 2-person household with multiple devices and simultaneous usage. Broadband performance is affected by multiple factors including number of occupants and devices, simultaneous usage, router range etc. For more information speak to your broadband provider.
Map data ©OpenStreetMap contributors.








