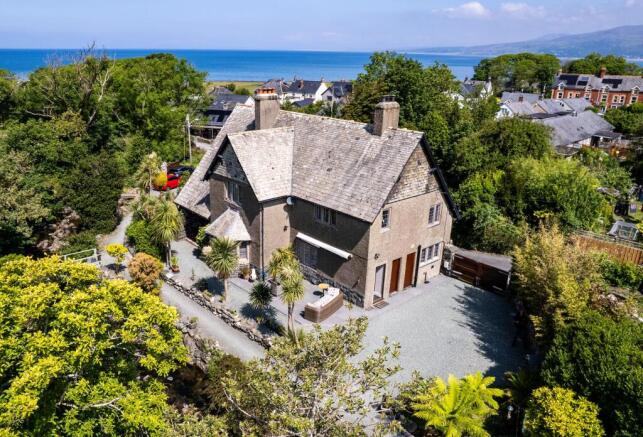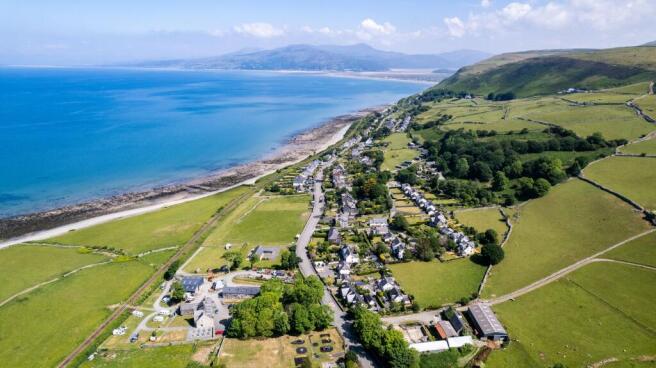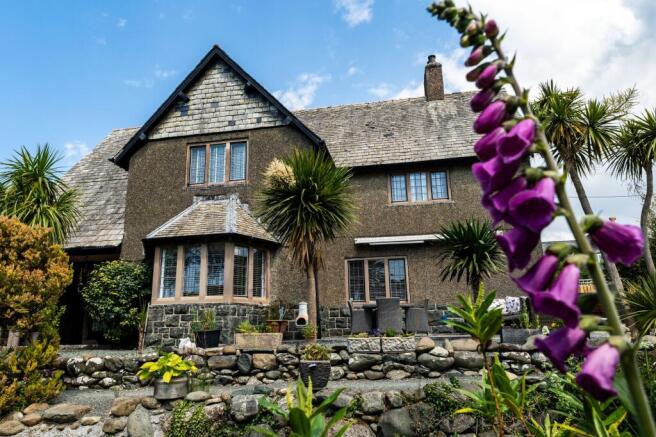Ty Nant, Mill Street, Llwyngwril, LL37

- PROPERTY TYPE
Detached
- BEDROOMS
5
- BATHROOMS
2
- SIZE
1,119 sq ft
104 sq m
- TENUREDescribes how you own a property. There are different types of tenure - freehold, leasehold, and commonhold.Read more about tenure in our glossary page.
Freehold
Description
Tynant is a distinguished Grade II listed property situated in the village of Llwyngwril, Gwynedd. Constructed in 1908, the house exemplifies the Arts and Crafts architectural style, drawing inspiration from the works of C.F.A. Voysey. Notable features include pebble-dashed walls set upon a rock-faced stone plinth, a steeply pitched slate roof, and slate-hung gables. The façade is characterised by its asymmetrical design, featuring gabled bays, mullioned windows and a recessed entrance adorned with a freestone surround. The property is recognised for its exceptional detailing and preservation, contributing to its special architectural interest.
Located just a four-minute walk from the beach, within 150 yards of Llwyngwril railway station (offering direct connections to Birmingham International and London), and close to the local shop and pub, Tynant provides the perfect balance of peaceful rural living and practical convenience.
A unique feature of this extraordinary home is the river Gwril that flows directly through the grounds, separating the main house from a useful annexe across the water—ideal for guests, work-from-home space, or a creative retreat.
The house is located approximately 80 metres northwest of the junction with the main road through Llwyngwril, nestled within its own grounds. Its listing underscores its significance as a virtually unaltered example of early 20th-century domestic architecture in the region.
The transaction in 1902, wherein the Countess de Morella sold the property known as Tinant to a Mr. Lloyd, is a matter of historical record and the original conveyance is in the owners possession.
Entrance Porch & Hallway
4.5m x 1.48m
Hardwood door opens into a welcoming hallway with slate flooring. Features include beam ceiling, coat hanging space, under-stairs storage, pitch pine restored seating with radiator beneath, leaded light stained-glass window and original picture railing. Tiffany light shade to compliment the room.
Reception Room One
5.8m x 4.2m
A spacious room with an Italian marble fireplace, wood-burning stove, William Morris decorative touches, beam ceiling, leaded light bay windows with river views, picture railing, two traditional radiators, and French doors to a covered patio area. Tiffany light shades and ceiling shades compliment the room.
Reception Room Two
5.6m x 4m
Dual aspect room with Italian marble fireplace, arts and crafts ornate ceiling decor, fitted log burner, leaded light bay window with sea views, bench seating, picture railing, and French doors to patio. Two tall traditional radiators.
Breakfast Room
3.8m x 3.2m
Characterful room with original cupboards, space for fridge freezer, quarry tile flooring, and garden-facing leaded light window. Connects to kitchen and rear hallway. A useful laundry drying rail is located on the ceiling (rise and fall).
Kitchen
4.6m x 3.4m
Refitted kitchen with quartz worktops, space for range cooker, plumbing for dishwasher, built-in microwave, stainless steel sink, base units and drawers provide ample storage. Decorative lite glass wall cupboard and leaded light windows with garden views. Boiler is located behind end wall cupboard doors.
Utility Room
2.8m x 2m
Front-facing utility room fitted with plumbing for a washing machine and a twin range of base units. A leaded light window brings in natural light, while the understairs area offers useful additional storage. The space includes two 900mm drawer units and a 700mm x 900mm wall cupboard, complete with an integrated wine rack to the left.
Shower Room / Wet Room
2.2m x 1.9m
Contemporary space with walk-in shower, low-level WC, vanity basin, and radiator. Access from rear hallway. Attractive William Morris tile border.
Bedroom One
4.8m x 3.9m
Dual-aspect master bedroom with sea views, original ornate fireplace, leaded light windows, and access to a walk-in dressing room/eaves space. Overlooking Mill Street.
Bedroom Two
4.2m x 3.7m
Side-aspect, dual aspect double bedroom with leaded light windows and radiator.
Bedroom Three
3.9m x 3.6m
Dual aspect room with Victorian fireplace, leaded light windows, and views over the garden and surrounding countryside.
Bedroom Four
4m x 3.4m
Dual aspect double bedroom with bay window, sink, original fireplace, leaded light windows, sea and hill views, and a charming atmosphere.
Family Bathroom / Shower Room
3.5m x 2.5m
Luxury refitted space with jacuzzi bath, large vanity unit, walk-in shower, William Morris tiling, leaded light stained-glass windows, and two radiators.
Workshop
A generously sized workshop with ample storage, 5 double sockets and electricity. 5400 mm x230 mm.
Garden
The gardens are enclosed with mature fencing, original stone walls, and laurel hedging. Four picturesque bridges span the River Gwyrl, which flows through the heart of the property, connecting the main house to beautifully landscaped areas featuring a summer house, additional shed, and rose garden. A rare New Zealand tree fern also adds a unique botanical touch.
To the side lies the original leet, offering a peaceful soundtrack of flowing water.
There are two parking areas. The first entrance features a smaller access point with electric gates located near the new back door. The second, positioned at the opposite end of the house, offers ample parking for four or more vehicles and includes an electric hook-up point.
- COUNCIL TAXA payment made to your local authority in order to pay for local services like schools, libraries, and refuse collection. The amount you pay depends on the value of the property.Read more about council Tax in our glossary page.
- Band: F
- PARKINGDetails of how and where vehicles can be parked, and any associated costs.Read more about parking in our glossary page.
- Yes
- GARDENA property has access to an outdoor space, which could be private or shared.
- Private garden
- ACCESSIBILITYHow a property has been adapted to meet the needs of vulnerable or disabled individuals.Read more about accessibility in our glossary page.
- Ask agent
Energy performance certificate - ask agent
Ty Nant, Mill Street, Llwyngwril, LL37
Add an important place to see how long it'd take to get there from our property listings.
__mins driving to your place
Get an instant, personalised result:
- Show sellers you’re serious
- Secure viewings faster with agents
- No impact on your credit score
About Fine and Country West Wales, Aberystwyth
The Gallery Station Approach Alexandra Road, Aberystwyth, SY23 1LH

Your mortgage
Notes
Staying secure when looking for property
Ensure you're up to date with our latest advice on how to avoid fraud or scams when looking for property online.
Visit our security centre to find out moreDisclaimer - Property reference 4a3ada74-4801-4f36-8b98-b6b0daa83b3e. The information displayed about this property comprises a property advertisement. Rightmove.co.uk makes no warranty as to the accuracy or completeness of the advertisement or any linked or associated information, and Rightmove has no control over the content. This property advertisement does not constitute property particulars. The information is provided and maintained by Fine and Country West Wales, Aberystwyth. Please contact the selling agent or developer directly to obtain any information which may be available under the terms of The Energy Performance of Buildings (Certificates and Inspections) (England and Wales) Regulations 2007 or the Home Report if in relation to a residential property in Scotland.
*This is the average speed from the provider with the fastest broadband package available at this postcode. The average speed displayed is based on the download speeds of at least 50% of customers at peak time (8pm to 10pm). Fibre/cable services at the postcode are subject to availability and may differ between properties within a postcode. Speeds can be affected by a range of technical and environmental factors. The speed at the property may be lower than that listed above. You can check the estimated speed and confirm availability to a property prior to purchasing on the broadband provider's website. Providers may increase charges. The information is provided and maintained by Decision Technologies Limited. **This is indicative only and based on a 2-person household with multiple devices and simultaneous usage. Broadband performance is affected by multiple factors including number of occupants and devices, simultaneous usage, router range etc. For more information speak to your broadband provider.
Map data ©OpenStreetMap contributors.



