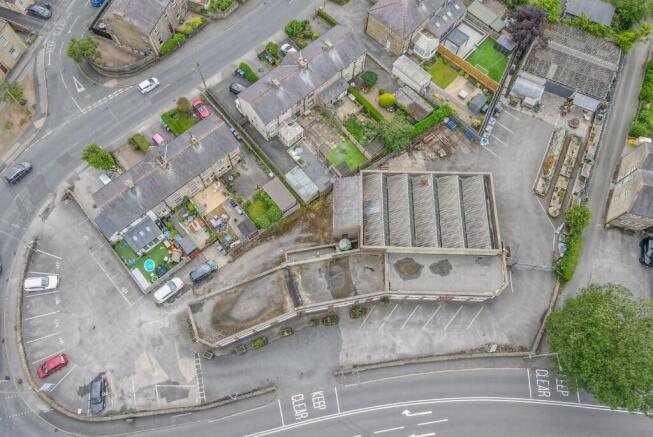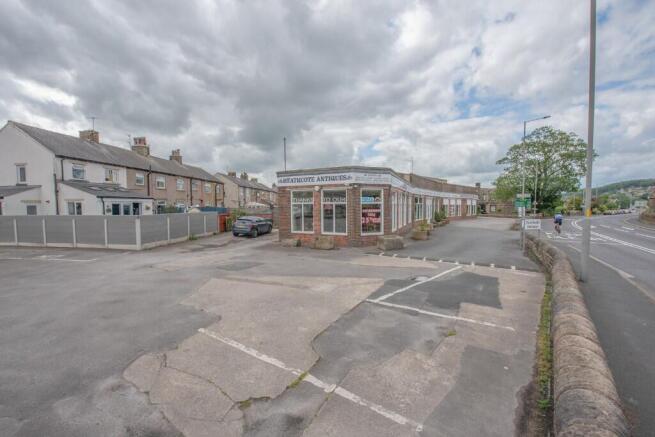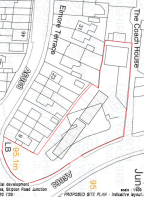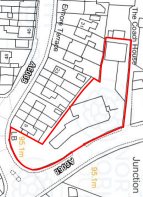
Building Plots at Heathcote Antiques, Skipton Road, Cross Hills BD20 7DS
- PROPERTY TYPE
Plot
- BEDROOMS
3
- SIZE
Ask agent
Key features
- Rare opportunity to acquire a plot with outline planning for 9 town houses
- Further potential to change the number/type of dwellings
- Close to amenities and a choice of popular schools
- Standing on the level with good network links close by
- Circa 0.26 hectares
Description
THE SITE
The site extends to circa 0.26 HECTARES. Plans have been passed for the demolition of the current Heathcote Antiques building with outline planning for 9 TOWN HOUSES and potential for a different number/type of dwellings subject to design & detailed planning submitted by a prospective purchaser.
PLANNING
Consent was approved on 31stMarch 2025 - Application No: ZA25/26893/PPP - a full copy can be inspected at the Agents offices and on the North Yorkshire Council website.
SERVICES
We understand that all mains services are available but prospective purchasers must satisfy themselves of their availability and these will be subject to the usual connection costs.
TENURE
The site is freehold and vacant possession will be given on completion of the sale.
VIEWING
The site may be viewed by appointment at any time during normal daylight hours.
GUIDE PRICE: £650,000
Building Plots at Heathcote Antiques, Skipton Road, Cross Hills BD20 7DS
NEAREST STATIONS
Distances are straight line measurements from the centre of the postcode- Cononley Station1.6 miles
- Steeton & Silsden Station1.6 miles
- Keighley Station4.0 miles

Notes
Disclaimer - Property reference BuildingPlotsHeathcoteAntiques. The information displayed about this property comprises a property advertisement. Rightmove.co.uk makes no warranty as to the accuracy or completeness of the advertisement or any linked or associated information, and Rightmove has no control over the content. This property advertisement does not constitute property particulars. The information is provided and maintained by Wilman & Wilman, Cross Hills. Please contact the selling agent or developer directly to obtain any information which may be available under the terms of The Energy Performance of Buildings (Certificates and Inspections) (England and Wales) Regulations 2007 or the Home Report if in relation to a residential property in Scotland.
Map data ©OpenStreetMap contributors.







