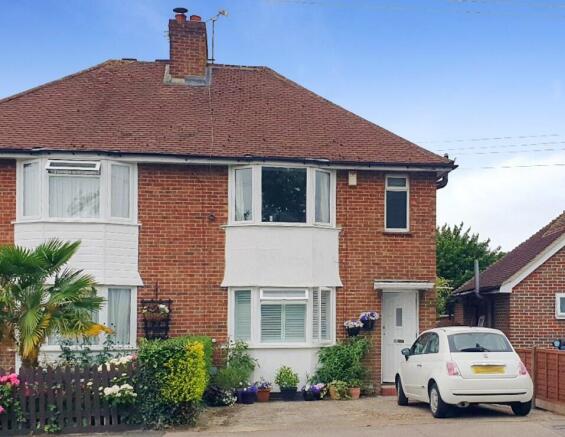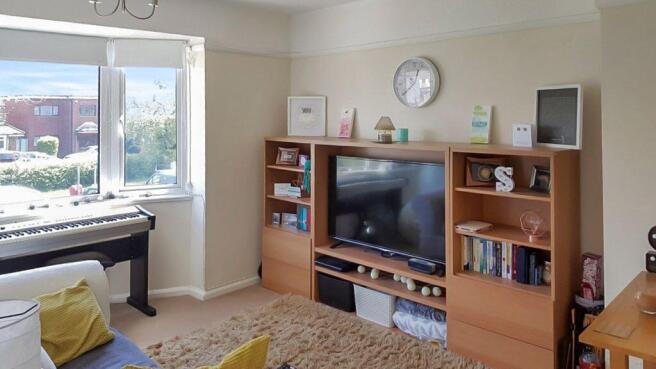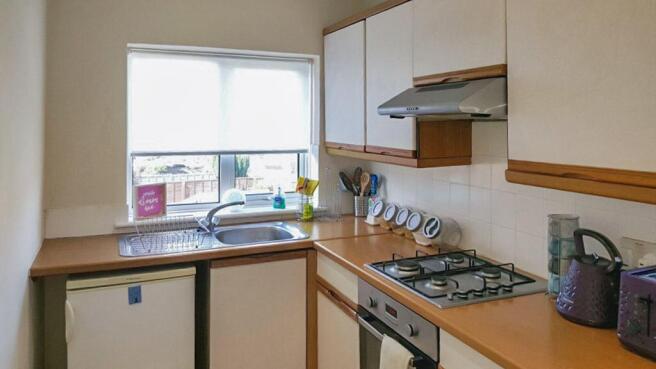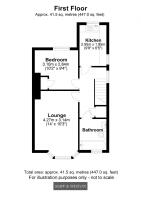Littlehaven Lane, Horsham

- PROPERTY TYPE
Maisonette
- BEDROOMS
1
- BATHROOMS
1
- SIZE
447 sq ft
42 sq m
Key features
- ONE BEDROOM
- FIRST FLOOR
- 140 YEARS LEASE REMAIN
- GAS CENTRAL HEATING
- MODERN FITTED KITCHEN
- LED CEILING LIGHTS
- PARKING SPACE
- 0.4 MILES LITTLEHAVEN STATION
- IDEAL FIRST PURCHASE
- SMALL BLOCK OF TWO PROPERTIES
Description
A one-bedroom, first-floor maisonette on the North side of Horsham, just 0.4 miles to Littlehaven Station.
OWN FRONT DOOR TO RECEPTION HALL: Coat hanging space.
STAIRS TO FIRST FLOOR LANDING: Wooden ballustrade, radiator, inset ceiling LEDs. Cupboard providing storage and housing a gas boiler for central heating and hot water. Access to loft.
LOUNGE: 14’x 10’3” Bay window overlooking the front. Radiator, picture rail, telephone point.
KITCHEN: 9’8”x 6’2” Double aspect overlooking the rear and side. Fitted with laminated fronts and wood effect worktops comprising: Stainless-steel sink and drainer inset into worktop with a range of drawers and cupboards below. Space and plumbing for washing machine, space for dishwasher. Four-ring “Lamona” gas hob matching oven and grill below, extractor above. Eye-level storage cupboards, tiled splash-back to working area, inset ceiling LEDs, radiator.
BEDROOM: 10’2”x 9’4” Outlook to the rear. Built-in wardrobe, picture rail, radiator.
BATHROOM: 7’4”x 6’5” Panel-enclosed bath, mixer tap and separate shower and mixer above, glazed shower-screen, low flush WC. Pedastal wash-basin, part-tiled walls, inset ceiling LEDs. Radiator.
PARKING SPACE. Parking apron to the front with one space for each flat.
LEASE: 160 Years from 2006
OUTGOINGS: 50% share of building insurance currently £216 each per annum.
MAINTENANCE: Conducted as required for the two flats.
Council Tax Band: B
EPC Band: D
Agents Note: The freeholder intends to pass ownership of the Freehold over to the top and bottom flats after completion.
Features
- Gas Central Heating Combi Boiler
Roof type: Concrete roof tiles.
Construction materials used: Brick and block.
Water source: Direct mains water.
Electricity source: National Grid.
Sewerage arrangements: Standard UK domestic.
Heating Supply: Central heating (gas).
Parking Availability: Yes.
- COUNCIL TAXA payment made to your local authority in order to pay for local services like schools, libraries, and refuse collection. The amount you pay depends on the value of the property.Read more about council Tax in our glossary page.
- Band: B
- PARKINGDetails of how and where vehicles can be parked, and any associated costs.Read more about parking in our glossary page.
- Off street
- GARDENA property has access to an outdoor space, which could be private or shared.
- Ask agent
- ACCESSIBILITYHow a property has been adapted to meet the needs of vulnerable or disabled individuals.Read more about accessibility in our glossary page.
- Ask agent
Littlehaven Lane, Horsham
Add an important place to see how long it'd take to get there from our property listings.
__mins driving to your place
Get an instant, personalised result:
- Show sellers you’re serious
- Secure viewings faster with agents
- No impact on your credit score
Your mortgage
Notes
Staying secure when looking for property
Ensure you're up to date with our latest advice on how to avoid fraud or scams when looking for property online.
Visit our security centre to find out moreDisclaimer - Property reference mapp_767825073. The information displayed about this property comprises a property advertisement. Rightmove.co.uk makes no warranty as to the accuracy or completeness of the advertisement or any linked or associated information, and Rightmove has no control over the content. This property advertisement does not constitute property particulars. The information is provided and maintained by Mapp & Weston, Horsham. Please contact the selling agent or developer directly to obtain any information which may be available under the terms of The Energy Performance of Buildings (Certificates and Inspections) (England and Wales) Regulations 2007 or the Home Report if in relation to a residential property in Scotland.
*This is the average speed from the provider with the fastest broadband package available at this postcode. The average speed displayed is based on the download speeds of at least 50% of customers at peak time (8pm to 10pm). Fibre/cable services at the postcode are subject to availability and may differ between properties within a postcode. Speeds can be affected by a range of technical and environmental factors. The speed at the property may be lower than that listed above. You can check the estimated speed and confirm availability to a property prior to purchasing on the broadband provider's website. Providers may increase charges. The information is provided and maintained by Decision Technologies Limited. **This is indicative only and based on a 2-person household with multiple devices and simultaneous usage. Broadband performance is affected by multiple factors including number of occupants and devices, simultaneous usage, router range etc. For more information speak to your broadband provider.
Map data ©OpenStreetMap contributors.






