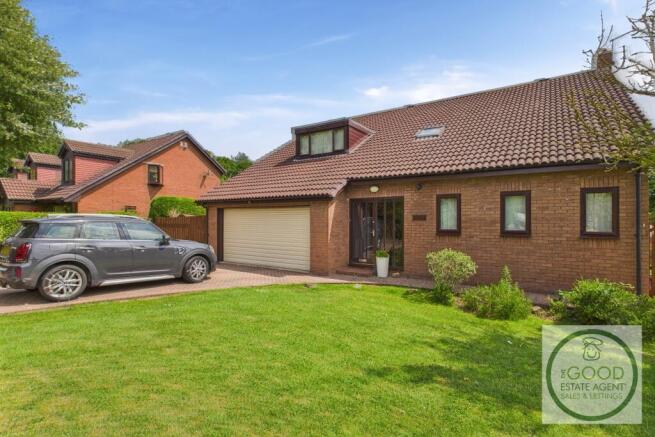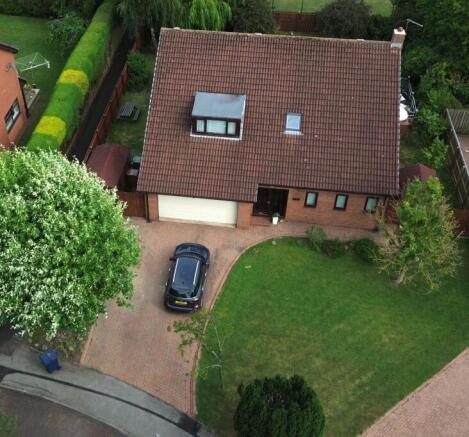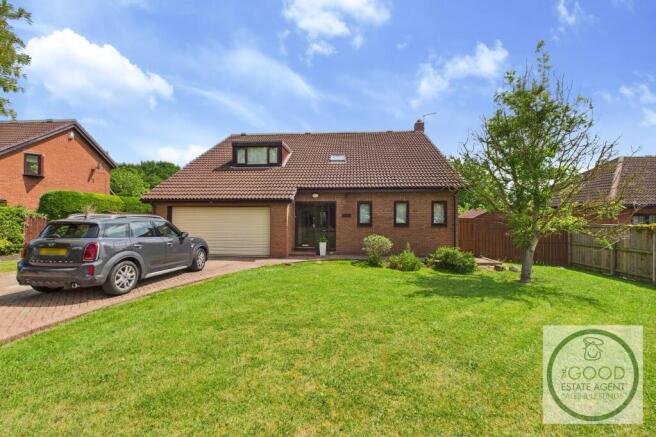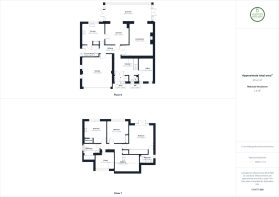
Hope Shield, Washington, NE38

- PROPERTY TYPE
Detached
- BEDROOMS
4
- BATHROOMS
2
- SIZE
Ask agent
- TENUREDescribes how you own a property. There are different types of tenure - freehold, leasehold, and commonhold.Read more about tenure in our glossary page.
Freehold
Key features
- Principal room with En suite and balcony
- Exclusive location
- Bespoke home
- Amenities on doorstep
- Beautiful landscaped mature garden
- Brand new& upgraded boiler
- Terraces
- Quality fixtures
- Rare to the market
- South East facing garden
Description
The home overlooks the cricket club in the exclusive and sought-after Hope Shield estate in Rickleton, Washington. Enjoy the fabulous balcony, sunroom, and refined finishes.
With its welcoming atmosphere, local events, and strong sense of community, Rickleton is more than just a location?it?s a place to call home. At the heart of Rickleton lies the exclusive Hope Shield estate?a collection of individually designed and curated properties set within expansive plots. This particular home holds the prime position, overlooking the cricket club and enjoying abundant south-facing sunlight.
The property has benefited from meticulous attention to detail and care throughout its history, showcasing a home of elegant and sophisticated style matched with high-quality finishes.
Thoughtfully arranged over two floors, it offers exceptional design, clever spatial planning, and seamless integration with its lush green surroundings.The property boasts a very recent *boiler replacement* (2025) showcasing the care the property has had since it's build.
There is a sense of space and light throughout, starting with a grand entrance hall featuring skylights. The principal suite offers integrated furniture, an en suite, and a private balcony that overlooks the tranquil, tree-lined garden, alive with birdsong.
On the ground floor, the rear of the property boasts an expansive open-plan living area, with the sunroom as the centrepiece. Additional features include rain-sensing skylights, a surround sound system, and a log burner.
Rickleton is a highly desirable village in Washington, offering a rare blend of tranquillity, convenience, and strong community spirit. With green open spaces, excellent schools, and accessible amenities, it?s ideally suited for families or those looking to enjoy a relaxed lifestyle while remaining well-connected to major amenities across the North East.
Home to the well-regarded Rickleton Primary School and within reach of several secondary schools, the area is perfect for young families. Nearby parks and nature spaces provide plenty of opportunities for outdoor play and exploration. Rickleton?s peaceful setting, level walking routes, and close-knit community make it a popular choice for those seeking a slower pace of life. Local attractions such as the Washington Wetland Centre and George Washington Golf Club offer leisurely days out, close to home.
The village centre provides essential shops and services, while The Galleries Shopping Centre is a short drive away for a wider range of supermarkets, cafés, and stores. GP surgeries, dental clinics, and hospitals are all easily accessible.
Ground Floor
Entrance Porch
Contemporary glass front door leading to porch with cupboard space, solid maple flooring throughout, and recessed coir mat.
Entrance Hall
Double doors open to a skylit and spacious entrance hall with parquet flooring and contrasting border. Provides access to the garage, utility room, and kitchen. Natural light floods the hallway through glazed doors at the rear, leading to the dining area. Double wooden doors open into the lounge. Staircase leads to a Juliette balcony and landing. To the right is access to a study or 5th bedroom and a downstairs W/C.
Study / Bedroom 5
Dual-aspect windows bring light into this North West-facing room. Fitted with immaculate carpet and radiator for comfort. Loft hatch. Ideal as a home office or additional bedroom.
Ground Floor W/C
Fully tiled with travertine tiles, wall-mounted minimalist vanity unit with vessel sink and chrome finish, low-level W/C, stylish heated towel rail.
Lounge
Double doors, solid maple flooring, discreet floor plugs, Wharfedale integrated sound system, spotlights, feature alcove lighting, integrated shelving, fully tiled hearth with log burner, and chrome dimmers. Open access to the sunroom.
Sunroom / Diner
Fully glazed sunroom with French doors on both sides, rain-sensing skylights, spotlights, and parquet flooring. Open access to dining area, with a feature spotlight over the table and an elegant home bar.
Kitchen
High-quality shaker kitchen with clever integrated storage, inset sink, Rangemaster Elite Dual Fuel Range Cooker in stainless steel, American-style fridge freezer, LVT Flooring, vertical designer radiator, and feature shelving with spotlights and uplights.
Utility Room
Wall and floor units with worktop, bowl sink, plumbing for a washing machine, wood-effect tiled splashback, LVT Flooring, and access to rear via PVC door.
Garage
Large garage with roller shutter door and additional loft storage accessed via a loft ladder.
First Floor
Landing & Atrium
Juliette balcony, carpeted staircase, and storage cupboard.
Principal Suite
Fully carpeted with uPVC double glazed French doors and side panels leading onto a large glazed balcony with extensive views of the cricket club. Features include integrated wardrobes, bespoke drawers, dresser, and a backlit mirror.
En Suite
Fully tiled with concealed shower valves (external to the shower), modern wall-hung vanity unit, concealed cistern with wall-mounted W/C, and towel rail.
Bedroom Two
Laminate flooring, fitted double shaker wardrobe, triple window with garden views, radiator, and loft hatch.
Bedroom Three
Fitted wardrobes, immaculate carpet, fitted dresser with sink, feature wall, and enclosed shower. Triple window with garden views and a glass-brick partition leading to the power shower.
Bedroom Four / Dressing Room
Fully fitted with hanging rails, shelves, drawers, and a double-depth area for seasonal wardrobe rotation.
Family Bathroom
Floor and walls tiled with travertine, concealed bath valves, integrated wall-hung vanity unit, concealed cistern with wall-mounted W/C, towel rail, large bath, and both downlights and uplights.
External
The property benefits from a generous driveway, a well-manicured front lawn, and mature trees. The gardens are securely fenced, with access to the rear via a side gate. The side return includes external storage and access to the utility room.
The south-east facing rear garden offers multiple terraced seating areas, surrounded by mature topiary and a stunning willow tree. A fully functional and beautifully designed pizza oven makes this space perfect for entertaining. As evening falls, uplighters create attractive and ambient night-time illumination.
Security is ensured with a high-powered wired CCTV system with an internal control unit.
- Council Tax Band ? G
- EPC Rating ? C
- Tenure ? Freehold
To view, please enquire online.
Disclaimer
These particulars do not constitute or form part of an offer or contract and may not be regarded as representations. All dimensions are approximate and for guidance only?their accuracy cannot be guaranteed. Reference to appliances and/or services does not imply that they are necessarily in working order, fit for purpose, or included in the sale. Buyers are advised to obtain verification from their solicitor regarding the tenure of the property, as well as fixtures, fittings, and, where applicable, planning permission or building regulation approval for any extensions or conversions. All interested parties must verify the information independently.
Council Tax Band
The council tax band for this property is G.
Brochures
Brochure 1- COUNCIL TAXA payment made to your local authority in order to pay for local services like schools, libraries, and refuse collection. The amount you pay depends on the value of the property.Read more about council Tax in our glossary page.
- Ask agent
- PARKINGDetails of how and where vehicles can be parked, and any associated costs.Read more about parking in our glossary page.
- Yes
- GARDENA property has access to an outdoor space, which could be private or shared.
- Yes
- ACCESSIBILITYHow a property has been adapted to meet the needs of vulnerable or disabled individuals.Read more about accessibility in our glossary page.
- Ask agent
Hope Shield, Washington, NE38
Add an important place to see how long it'd take to get there from our property listings.
__mins driving to your place
Get an instant, personalised result:
- Show sellers you’re serious
- Secure viewings faster with agents
- No impact on your credit score
Your mortgage
Notes
Staying secure when looking for property
Ensure you're up to date with our latest advice on how to avoid fraud or scams when looking for property online.
Visit our security centre to find out moreDisclaimer - Property reference 23119. The information displayed about this property comprises a property advertisement. Rightmove.co.uk makes no warranty as to the accuracy or completeness of the advertisement or any linked or associated information, and Rightmove has no control over the content. This property advertisement does not constitute property particulars. The information is provided and maintained by The Good Estate Agent, National. Please contact the selling agent or developer directly to obtain any information which may be available under the terms of The Energy Performance of Buildings (Certificates and Inspections) (England and Wales) Regulations 2007 or the Home Report if in relation to a residential property in Scotland.
*This is the average speed from the provider with the fastest broadband package available at this postcode. The average speed displayed is based on the download speeds of at least 50% of customers at peak time (8pm to 10pm). Fibre/cable services at the postcode are subject to availability and may differ between properties within a postcode. Speeds can be affected by a range of technical and environmental factors. The speed at the property may be lower than that listed above. You can check the estimated speed and confirm availability to a property prior to purchasing on the broadband provider's website. Providers may increase charges. The information is provided and maintained by Decision Technologies Limited. **This is indicative only and based on a 2-person household with multiple devices and simultaneous usage. Broadband performance is affected by multiple factors including number of occupants and devices, simultaneous usage, router range etc. For more information speak to your broadband provider.
Map data ©OpenStreetMap contributors.





