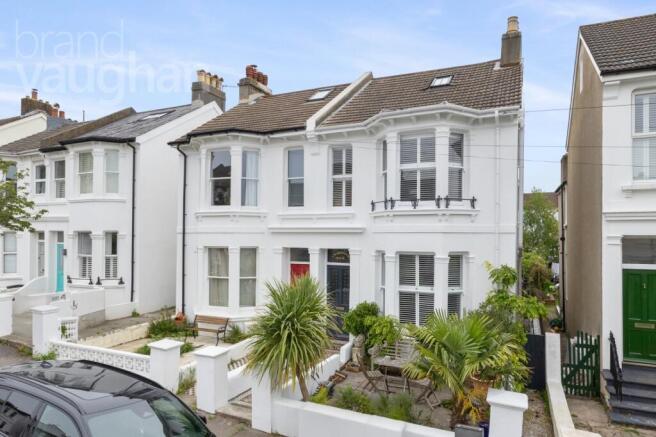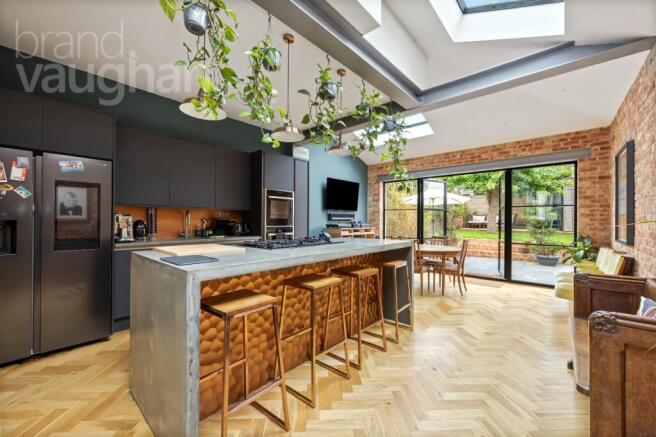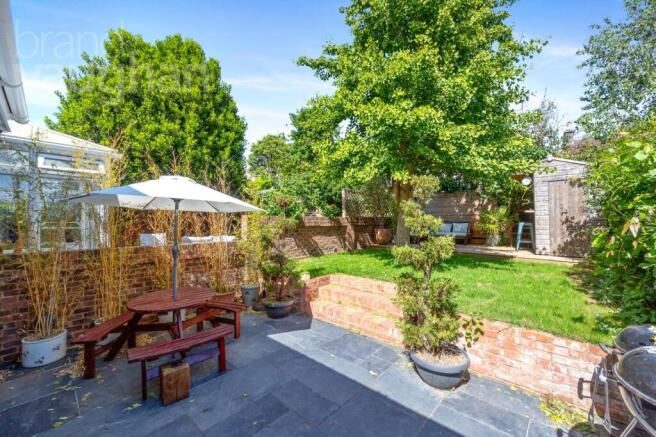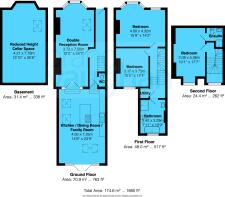Havelock Road, Brighton, East Sussex, BN1

- PROPERTY TYPE
Semi-Detached
- BEDROOMS
3
- BATHROOMS
2
- SIZE
1,880 sq ft
175 sq m
- TENUREDescribes how you own a property. There are different types of tenure - freehold, leasehold, and commonhold.Read more about tenure in our glossary page.
Freehold
Key features
- Style Victorian semi-detached town house
- Type 3 double bedrooms, 2 bathrooms (1 en-suite) + GF w.c., double reception, kitchen dining room, utility, cellar
- Area Preston Park/Fiveways
- Floor Area 1880 sq.ft
- Outside Space Front and back gardens, sun deck with bar area
- Parking Permit Zone J, no waiting list
- Council Tax Band D
Description
ANOTHER SALE AGREED BY BRAND VAUGHAN PRESTON PARK OFFICE.
STUNNING SEMI -DETACHED PERIOD HOME IN SOUGHT AFTER ''GOLDEN TRIANGLE'' LOCATION.
MODERNISED AND REFURBISHED TO A HIGH STANDARD .
PERFECT 'TURN KEY' PROPERTY .
CHAIN FREE.
INTERNAL VIEWINGS AVAILABLE ON REQUEST.
A beautiful fusion of period elegance and contemporary design this super-stylish, 3 bed Victorian house with a sociable bar in the sunny garden and plentiful permit parking with no waiting list raises the bar in luxury living. Between Fiveways and Preston Park, both given top spots in The Sunday Times Best Places to Live Guide, it’s particularly suitable for professionals and families as the playground and café of Blaker’s Park are a 5 min walk, both primary and good secondary schools are within a 4 min drive – but walkable for older children -and close to the city centre and the beach, both Brighton and Preston Park’s direct trains to Gatwick and London are 5-6 mins by cab or 20 mins on foot.
Inside exceptional interiors feature original plasterwork, column radiators, wood floors and painted panelling in the historic tones of Farrow & Ball. You’ll enjoy open fires in the marble fireplaces of the double depth reception, whilst a sculptural, sun-lit, Paula Rosa kitchen dining room folds away to the garden to deliver an easy, al fresco lifestyle you don’t need to travel for. There’s a guest w.c. tucked away and upstairs, the glamorous Burlington bathroom includes a copper roll- top tub by a romantic, working fireplace as well as a separate dual head shower. The utility area is where you need it, close to light and spacious bedrooms which are all generous doubles with a flawless finish, and private and peaceful at the top of the house, the guest suite spans the building from east to west with fitted wardrobes to fill and a chic en-suite shower room.
With a grocery store just up the hill and within walking distance of family/dog friendly Blakers Park, the sports facilities of Preston Park and shops and cafés of Fiveways and Preston Village, homes in this tranquil enclave of attractive terraces do not come onto the market often- and sell fast as this golden triangle appeals to professionals, families and investors with London Road at the bottom of the hill giving easy access to the city centre and its beaches or the A23/27, and Ditchling Road at the top taking you to the historic heart of Brighton or the South Downs National Park.
In Brief:
Style Victorian semi-detached town house
Type 3 double bedrooms, 2 bathrooms (1 en-suite) + GF w.c., double reception, kitchen dining room, utility, cellar
Area Preston Park/Fiveways
Floor Area 1880 sq.ft
Outside Space Front and back gardens, sun deck with bar area
Parking Permit Zone J, no waiting list
Council Tax Band D
Why You’ll Like It:
Quiet but convenient with plentiful permit parking, this is one of the most sought after conservation areas in our coastal city. With a shop and bistro pub just up the hill (but out of hearing), family friendly Blakers Park is a 5 min walk and local bus routes take you in or out of the city, to a choice of stations or to the secondary schools.
On the market for only the 3rd time since it was built in the 1890’s, Charlwood House is named after Marjorie Charlwood, who was born in the house her parents bought from new. Marjorie sold the house to the current owners and some of her etchings on the spare bedroom window can still be seen – and there is also a program for a Victorian furniture sale which was found in the loft, which will stay with this home.
The Approach and Entrance Hall:
With immense charm from the kerb, this beautifully updated home is set privately back from the quiet, tree lined street behind a big front garden with space for a table and chairs where exotic planting gives an instant holiday feel. One of the few properties to retain its wrought-iron window rails for plants, a traditional tiled path leads to the impressive entrance. Inside, an atmospheric hallway introduces you to the blend of old and new with original finials overhead, stripped floorboards for a fuss free flow, panelling painted in period hues and a golden radiator in traditional style.
The Double Depth Reception:
With gracious proportions, the double depth reception is an inviting space in which to spread your wings. Ideal for sharing with friends and family, sunlight streams through the broad west bay which is shaded by plantation shutters which will stay, whilst at the far end, a full height Crittall style door surrounded by glass panels allows yet more light to flood through, and frames intriguing views through the kitchen dining room to the leafy garden. If you look up, elegant swan neck coving remains unspoilt, there’s access to the cellar underfoot and you will experience a warm welcome in the evenings with roaring fires in the twin marble fireplaces.
The Kitchen Dining Room and Garden:
A sun filled sanctuary, the vaulted kitchen dining room spans the whole of the back of this property, skilfully extended and designed for everyday but also perfect for parties with ambient lighting, gleams of gold and different textures to discover. A wall of glass folds away to the spacious garden where there is plenty of space for a big family table under a large Velux which frames the night sky, and visitors can also sit, relax and bask in the sunshine beneath twin rooflights in rare seclusion – a commodity particularly important to the current owner. Custom made, a sociable, polished concrete island has an integrated wine cooler and a Neff 5 ring gas hob facing the seating area, whilst also tucking the high spec Paula Rosa kitchen away from the in/out flow. Top grade appliances include twin Neff ovens and a dishwasher for catering for large numbers, there’s designated space for an American style fridge freezer and the beautiful herringbone oak flooring conceals underfloor heat for crisp winter mornings.
Outside, a slate paved dining terrace by the house is lit and has plenty of space for entertaining. Reclaimed brick steps lead to a child and pet friendly lawn where a rare Japanese Ginkgo tree sets the serene tone of this leafy oasis and provides a little respite from the mid-summer heat. At the far end a sun deck is raised to catch the most of the sun where a celebratory timber cabin serves as a coffee/bar with power and a water source.
The Ground Floor W.C., Luxury Bathroom and Utility:
Up past a chic, under stair w.c. for guests, on a landing decorated in designer paper the luxury bathroom has a Victorian influence where you can bathe in firelight in the fabulous copper bathtub and enjoy the Venetian plaster finish. High end Burlington fittings are in traditional style, but there is nothing old fashioned about the glamorous designer tiles hand made in France, dual head walk in shower, underfloor heating and warming rails for towels.
With a subtle family friendly ethos built into the expert design, hidden away next door a practical utility room with natural light has space and plumbing for two machines.
Two First Floor Double Bedrooms and 2nd Floor Guest Suite:
On the first floor, with ample space and character of its own, a generous double bedroom has open views over the garden, so isn’t directly overlooked, and has alcoves for wardrobes and quiet study on each side of a period fireplace. At the front, the second double bedroom is a quiet retreat, spanning the whole width of this substantial building with the restful proportions and glorious fireplace only a Victorian property can deliver. Used as the principal bedroom, a broad box bay and ceiling-high sash bathe the room with light, there’s a whole wall available for wardrobes and with calm decoration, you won’t need to change a thing.
Private and peaceful at the top of the house, the guest suite spans the house from east to west with bespoke birch ply fitted storage as well as under eave access. A Velux frame treetops and open views whilst a dormer brings in inspiring views over a sea of gardens – the perfect spot for study – and the meticulous attention to detail continues in a design-led en-suite shower room with a hand basin resting on sleek storage, and both a wand and a rainfall shower head are fitted to the private wet room style shower beneath a roof light.
Agent Says:
“Perfect for a couple or a family who like to entertain with the big, sociable garden and a stunning interior, this quiet, luxury home is convenient for the city, station, parks and schools.”
Owner’s secret:
“We have enjoyed breathing new life into this loved home - in the same family since it was built- whilst respecting and protecting its heritage. This is a great location for getting into or out of Brighton or Hove in minutes by bus, car or train, and it has been a happy haven for our family too, close to good schools, shops and parks – and as your children grow you will find plenty of activities for them to enjoy with cinemas, theatres and live music easy to reach. We shall miss the quiet elegance and open fires of the reception as well as the easy flow from the sunny kitchen to the garden which becomes an extension of the house during summer (we love our outside ‘rooms’!). There’s a friendly mix of professional couples and families in the area and Blakers Park – a 5 min walk- has a café, a playground and space to walk the dog, so it’s easy to meet people. The area has arts festivals (Pride, Foodie, art open houses etc) but also offers a healthy lifestyle with opportunities to run, cycle and paddleboard. Preston Park, where the Marathon starts, is really close (2 mins in the car) with a velodrome and park fun runs and football on Saturday, and the sea, with beaches lined with café bars and restaurants, is very easy to get to.”
Where it is:
Shops: Local 1 min walk, Fiveways 2 mins drive, Sainsbury’s Local 4 mins by car
Train Station: Preston Park & Brighton Stations 5-6 mins drive, 20-25 on foot.
Seafront or Park: Blakers Park 5 mins walk, Preston Park about 10 on foot or 2 by car same parking zone in some areas, sea about 10 by car
Closest schools:
Primary: Balfour, The Downs Infant and Junior
Secondary: Varndean, Dorothy Stringer
Sixth Form: Varndean 6th Form, BHASVIC, Newman 6th Form College
Private: Brighton College, Brighton & Hove High, Lancing
Ideal for those needing access to the airports and London as two stations with direct trains are a 5-6 min drive, Fiveways is a favourite location known for its friendly shops, cafés and small Co-Op. Between family friendly Blakers Park and the expansive leafy acreage and sports facilities of Preston Park -which both host events during our legendary festivals- local schools are good and within easy reach, and the National Park bordered by beaches is just a short drive– so a healthy lifestyle beckons! The vibrant arts venues, international restaurants and cosmopolitan shopping of the city are all quick to get to by bus or by cab and for those who need a car, there’s swift access to the A23/A27/M23 and Zone J has no waiting list.
Brochures
Particulars- COUNCIL TAXA payment made to your local authority in order to pay for local services like schools, libraries, and refuse collection. The amount you pay depends on the value of the property.Read more about council Tax in our glossary page.
- Band: D
- PARKINGDetails of how and where vehicles can be parked, and any associated costs.Read more about parking in our glossary page.
- Yes
- GARDENA property has access to an outdoor space, which could be private or shared.
- Yes
- ACCESSIBILITYHow a property has been adapted to meet the needs of vulnerable or disabled individuals.Read more about accessibility in our glossary page.
- Ask agent
Havelock Road, Brighton, East Sussex, BN1
Add an important place to see how long it'd take to get there from our property listings.
__mins driving to your place
Explore area BETA
Brighton
Get to know this area with AI-generated guides about local green spaces, transport links, restaurants and more.
Get an instant, personalised result:
- Show sellers you’re serious
- Secure viewings faster with agents
- No impact on your credit score
Your mortgage
Notes
Staying secure when looking for property
Ensure you're up to date with our latest advice on how to avoid fraud or scams when looking for property online.
Visit our security centre to find out moreDisclaimer - Property reference BVP220175. The information displayed about this property comprises a property advertisement. Rightmove.co.uk makes no warranty as to the accuracy or completeness of the advertisement or any linked or associated information, and Rightmove has no control over the content. This property advertisement does not constitute property particulars. The information is provided and maintained by Brand Vaughan, Preston Park. Please contact the selling agent or developer directly to obtain any information which may be available under the terms of The Energy Performance of Buildings (Certificates and Inspections) (England and Wales) Regulations 2007 or the Home Report if in relation to a residential property in Scotland.
*This is the average speed from the provider with the fastest broadband package available at this postcode. The average speed displayed is based on the download speeds of at least 50% of customers at peak time (8pm to 10pm). Fibre/cable services at the postcode are subject to availability and may differ between properties within a postcode. Speeds can be affected by a range of technical and environmental factors. The speed at the property may be lower than that listed above. You can check the estimated speed and confirm availability to a property prior to purchasing on the broadband provider's website. Providers may increase charges. The information is provided and maintained by Decision Technologies Limited. **This is indicative only and based on a 2-person household with multiple devices and simultaneous usage. Broadband performance is affected by multiple factors including number of occupants and devices, simultaneous usage, router range etc. For more information speak to your broadband provider.
Map data ©OpenStreetMap contributors.




