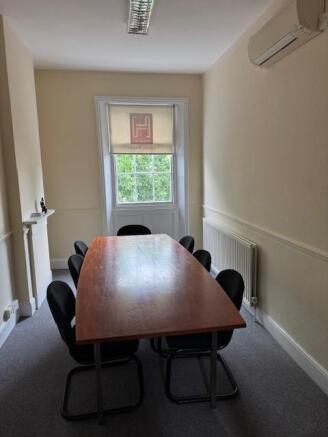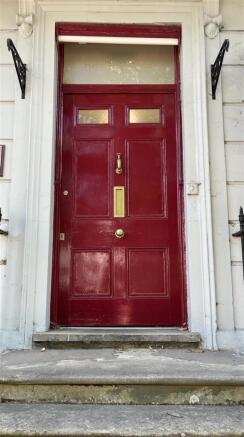
Office for rent
Euston Place, Leamington Spa
Letting details
- Let available date:
- Now
- PROPERTY TYPE
Office
- SIZE
Ask agent
Key features
- Offices in Leamington Spa from £400 + VAT p.c.m
- Communal kitchen available
- Male and female toilets
- Meeting room access
- Service, Rates and Utilities included in rent
- Cleaning and consumables £50 + VAT p.c.m.
- Ultra-fast Broadband
- Prime Euston Place location
- Only suitable for office based businesses
Description
One of the standout features of this office is the availability of a meeting room, ideal for hosting discussions, presentations, or collaborative sessions with clients and colleagues.
Accommodation is within a Regency building with shared communal facilities and ultra-fast broadband.
On the second floor there are two offices available, with the front office having space for three people and the rear having space for two.
On the third floor there are a two offices available with the front and the rear offices both having space for two people.
Euston Place is not only a practical choice but also a strategic one, as it is situated in a vibrant area of Leamington Spa, known for its excellent transport links and local amenities. This office space presents a fantastic opportunity for businesses looking to establish themselves in a thriving community.
Access is via the front door giving access into shared hallway where stairs lead up to the landing.
Front Office - 6.6m x 5m (21'7" x 16'4") - Having original cornicing to ceiling, two chandelier light points to ceiling, two full height sash windows over looking the front elevation, two double panelled radiators, feature fireplace.
Double doors through to
Rear Office - 4.6m x 4m (15'1" x 13'1") - Having cornicing and two light points to ceiling, double panelled radiator, feature fireplace, sash window to rear elevation, door through to landing.
Shared Facilities - Include a kitchen, male and female toilets.
Boardroom - There is a boardroom at third floor level which can be booked if required.
Brochures
Euston Place particulars.pdfBrochureEuston Place, Leamington Spa
NEAREST STATIONS
Distances are straight line measurements from the centre of the postcode- Leamington Spa Station0.2 miles
- Warwick Station2.0 miles
- Warwick Parkway Station3.3 miles
Notes
Disclaimer - Property reference 33993421. The information displayed about this property comprises a property advertisement. Rightmove.co.uk makes no warranty as to the accuracy or completeness of the advertisement or any linked or associated information, and Rightmove has no control over the content. This property advertisement does not constitute property particulars. The information is provided and maintained by Hawkesford, Leamington Spa. Please contact the selling agent or developer directly to obtain any information which may be available under the terms of The Energy Performance of Buildings (Certificates and Inspections) (England and Wales) Regulations 2007 or the Home Report if in relation to a residential property in Scotland.
Map data ©OpenStreetMap contributors.








