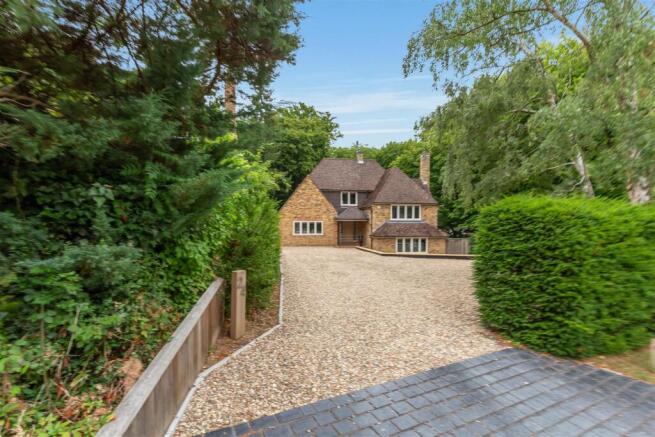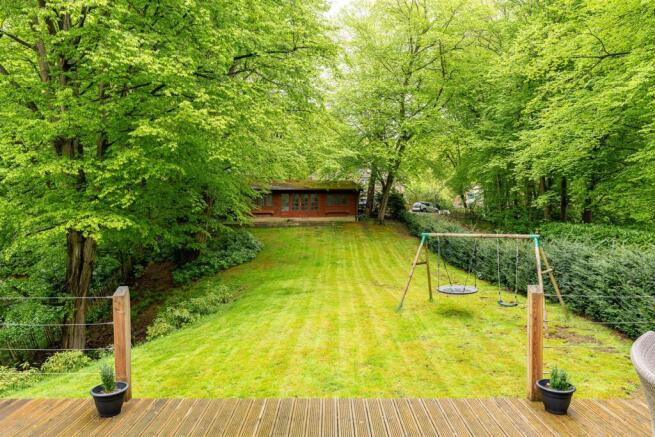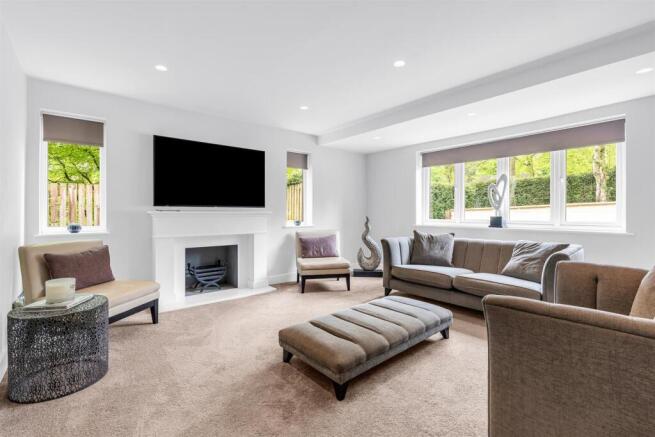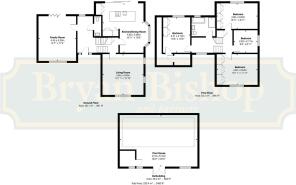Bishops Road, Tewin, Welwyn

- PROPERTY TYPE
Detached
- BEDROOMS
4
- BATHROOMS
1
- SIZE
Ask agent
- TENUREDescribes how you own a property. There are different types of tenure - freehold, leasehold, and commonhold.Read more about tenure in our glossary page.
Freehold
Description
Bryan Bishop and Partners are delighted to bring to the market this delightful four bedroom family home, set on one of the most prestigious and sought after roads within the ever popular village of Tewin. With spacious and well proportioned living space, two fabulous all weather terraces and a large swimming pool within a detached pool house, this attractive property has an interesting split level layout, generous off street parking and enjoys a semi-rural position that is only minutes from the bustling and vibrant village of Welwyn.
Accommodation:
The solid wood front door, with full length glazed panels either side, is set within a generous tiled roof porch, and welcomes you into a light, bright entrance hall. From here, there are stairs up and down to the different levels within the house, as well as, doors through to the family room and perfectly placed guest cloakroom. At the far end of the entrance hall, a large full length window helps to illuminate the space and also offers a wonderful view out into the rear garden. The family room is a large, well balanced room, abundantly lit throughout the day by a four pane window to the front and a generous set of bi-fold doors to the rear. This room is certainly large enough to take on multiple roles for you and would comfortably embrace a formal dining suite, as well as, lounge furniture, should you wish it. The house has multiple connections out into the rear garden, with substantial all weather terraces running its full width. The family room is one of the beneficiaries, making it very usable to exploit the outside/inside flow during day to day family life as well as when entertaining guests.
Down a short flight of stairs from the entrance hall is an inner hallway serving the living room and the kitchen/dining room. The front facing living room is a large square room giving you abundant options for furnishing and layout to best suit your needs.
Spacious enough to easily absorb multiple sofas, chairs and other occasional furniture besides, the room is bathed in natural light through the four pane window to the front and the two separate windows set into the side wall. Between the two side windows the modern fireplace offers a nice visual balance to the space as well as an appealing focal point. To the rear of the living room is the superb kitchen/dining room. This is an absolute triumph of clean, minimalist design, with bright white worktops matching the ceiling and walls offset by the muted grey tones of the fitted cupboards and tiled floor. A substantial central island dominates the room, perfectly positioned in front of the large sliding glass doors that open onto the lower terrace, providing a great social space as well as ergonomically hosting multiple storage cupboards and the inset hob and sink. Additional storage is provided by cupboards subtly absorbed into recessed wall spaces, incorporating a full range of premium appliances whilst keeping the overall feel of the room neat, clean and clutter free. The remainder of the room extends into a delightful bay window and is left as open floor space, ready to be occupied by a large dining table and chairs. A lovely spot for casual or formal dining with family and friends.
The first floor, like the ground floor, enjoys a split level arrangement with a short flight of stairs between the two levels. Both hallways are well lit by a front facing window and lead to the four bedrooms and the immaculate family bathroom, which boasts a separate bath and shower. Three of the bedrooms are generous doubles in size, each of which benefits from substantial fitted wardrobes. One of them also has useful eaves storage.
Exterior:
The property is set well back from the quiet residential road on which it sits, with a long driveway providing ample parking for numerous vehicles, before opening out into a further parking area in front of the house. Mature hedges and nicely filled borders line the perimeter, softly framing the house as it blends into the surrounding natural landscape. The property enjoys an appealing frontage with a variety of levels, roof lines and attractive patterned brick work. There is convenient side access through to the rear which is an absolute joyful celebration of nature. A capacious all weather decking terrace runs across the full width of the house, with two levels matching the interior to give easy access out from both the kitchen/dining room and the family room. The terrace is elevated from the garden, presenting a wonderful vista of hedges, bushes, trees and the substantial lawn as it sweeps away before you, following the natural topography of the land. What a lovely place for spending time together as a family, and a super cool entertaining space. At the far boundary of the garden is the swimming pool, located within a beautiful timber pool house nestled harmoniously into the woodland setting.
Location:
The attractive village of Tewin, arranged around two village greens and nestled between Welwyn Garden City and Hertford, is a highly desirable and sought-after residential area. The property is located in the popular northern part of the village, which provides excellent local amenities including a community-owned village store/cafe/post office, two pubs, an historic parish church and a thriving primary school. The latter has a swimming pool, which is open to families during the summer holidays. The Memorial Hall hosts many community and social activities and other events. Sports are catered for by popular cricket, tennis and bowls clubs. Nearby Tewinbury Farm boasts hotel accommodation, dining and entertainments. The nearest railway station is Welwyn North, less than 2 miles away, which provides fast regular services to London King's Cross in just 20 minutes. Access to the A1(M) J6 is only 3 miles away. The nearby towns of Welwyn Garden City, Hertford, Stevenage, St Albans and Hatfield also ensure that a wide array of facilities are within easy reach.
Buyers Information
In order to comply with the UK's Anti Money Laundering (AML) regulations, Bryan Bishop and Partners are required to confirm the identity of all prospective buyers once an offer being accepted. We use a third party, Identity Verification System to do so and there is a nominal charge of £48 (per person) including VAT for this service.
Brochures
Bishops Road, Tewin, Welwyn- COUNCIL TAXA payment made to your local authority in order to pay for local services like schools, libraries, and refuse collection. The amount you pay depends on the value of the property.Read more about council Tax in our glossary page.
- Ask agent
- PARKINGDetails of how and where vehicles can be parked, and any associated costs.Read more about parking in our glossary page.
- Yes
- GARDENA property has access to an outdoor space, which could be private or shared.
- Yes
- ACCESSIBILITYHow a property has been adapted to meet the needs of vulnerable or disabled individuals.Read more about accessibility in our glossary page.
- Ask agent
Bishops Road, Tewin, Welwyn
Add an important place to see how long it'd take to get there from our property listings.
__mins driving to your place
Get an instant, personalised result:
- Show sellers you’re serious
- Secure viewings faster with agents
- No impact on your credit score
Your mortgage
Notes
Staying secure when looking for property
Ensure you're up to date with our latest advice on how to avoid fraud or scams when looking for property online.
Visit our security centre to find out moreDisclaimer - Property reference 33993519. The information displayed about this property comprises a property advertisement. Rightmove.co.uk makes no warranty as to the accuracy or completeness of the advertisement or any linked or associated information, and Rightmove has no control over the content. This property advertisement does not constitute property particulars. The information is provided and maintained by Bryan Bishop and Partners, Welwyn. Please contact the selling agent or developer directly to obtain any information which may be available under the terms of The Energy Performance of Buildings (Certificates and Inspections) (England and Wales) Regulations 2007 or the Home Report if in relation to a residential property in Scotland.
*This is the average speed from the provider with the fastest broadband package available at this postcode. The average speed displayed is based on the download speeds of at least 50% of customers at peak time (8pm to 10pm). Fibre/cable services at the postcode are subject to availability and may differ between properties within a postcode. Speeds can be affected by a range of technical and environmental factors. The speed at the property may be lower than that listed above. You can check the estimated speed and confirm availability to a property prior to purchasing on the broadband provider's website. Providers may increase charges. The information is provided and maintained by Decision Technologies Limited. **This is indicative only and based on a 2-person household with multiple devices and simultaneous usage. Broadband performance is affected by multiple factors including number of occupants and devices, simultaneous usage, router range etc. For more information speak to your broadband provider.
Map data ©OpenStreetMap contributors.







