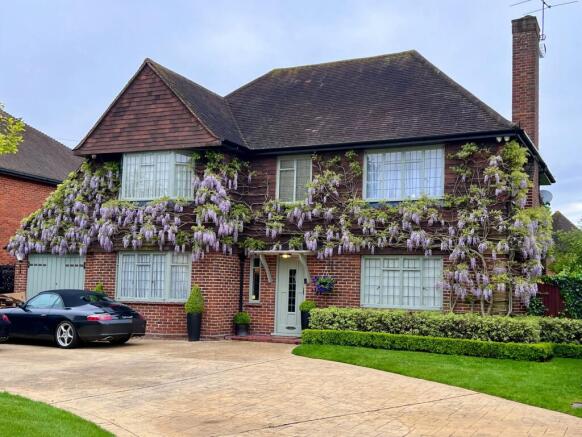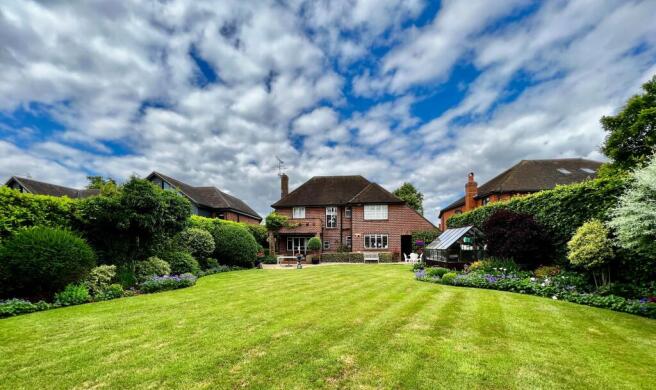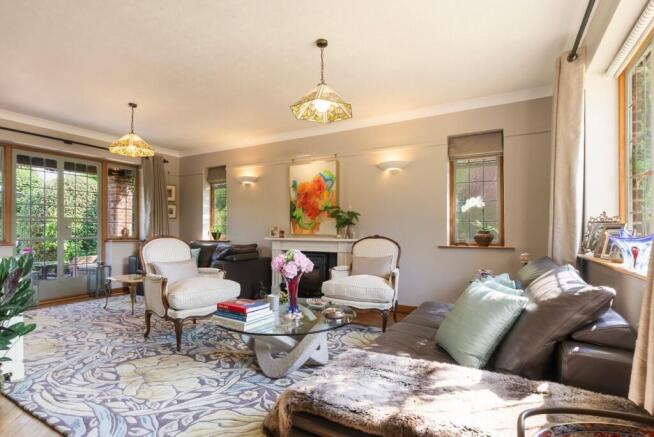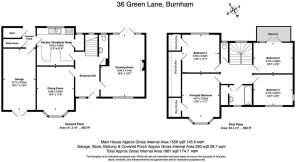
36 Green Lane, Burnham, SL1

- PROPERTY TYPE
Detached
- BEDROOMS
4
- BATHROOMS
1
- SIZE
1,881 sq ft
175 sq m
- TENUREDescribes how you own a property. There are different types of tenure - freehold, leasehold, and commonhold.Read more about tenure in our glossary page.
Freehold
Key features
- No chain!
- A must see!
- Spectacular southerly facing garden
- Excellent transport links
- Detached Arts and Crafts home
- Garage
- Gated driveway parking for multiple vehicles
- Potential to extend STPP
- Sought after school catchment
- 0.24 acre plot
Description
A Must-See Home with Endless Potential on Prestigious Green Lane.
Welcome to Balmoral, on Green Lane, a distinguished detached Arts and Crafts residence, beautifully set back from the road in one of Burnham’s most prestigious addresses. Built in 1953 by the acclaimed Bunce Brothers Builders, this elegant family home offers a rare blend of timeless character and charm with modern comfort, all within a peaceful and private setting.
Approached through double wooden gates, conveniently illuminated by street lighting at night, and framed by a graceful yew hedge, which hides a stunning secret garden behind. Balmoral makes a striking first impression. The front garden and extended driveway with room for at least eight cars set the tone for what lies beyond, with mature wisteria adorning the façade and a sense of seclusion throughout.
The welcoming entrance hall immediately reveals the home’s charm, with original oak herringbone parquet flooring that continues through the sitting and dining rooms. The spacious, light-filled sitting room featuring an elegant Chesney fireplace and Chesney woodburning stove is the heart of the home, opening via double doors onto a covered terrace that overlooks the stunning south-facing garden —an idyllic spot for children to play, relax or entertain.
A formal dining room, eat-in fitted kitchen, and beautifully refitted guest WC complete the ground floor, each space thoughtfully designed to balance practicality with character. Other original features add to the home's unmistakable charm, including restored Crittall Homelight leaded steel windows with brass handles and oak frames.
Upstairs, four generous double bedrooms provide comfort and versatility. One bedroom enjoys direct access to a sunny private terrace, while the other two benefit from walk-in closets. The family bathroom and separate WC have been stylishly and elegantly refitted, featuring Porcelanosa tiles, a mirrored wall with a secret cupboard and a Crosswater vanity unit with an American Walnut basin. Each room offers serene views of the garden,framed by tall stairwell windows.
A pull-down ladder provides access to a fully insulated loft, which is ideal for conversion into further living space, subject to the usual planning consents.
The rear garden is a true sanctuary, extending to 90 feet and meticulously landscaped with sculpted, irrigated borders, mature hedging for privacy, a manicured lawn, a greenhouse, and a wooden shed. This exceptional outdoor space creates a sense of calm and seclusion rarely found so close to village amenities.
Balmoral is more than a house—is a lifestyle, a home of character, history, and charm, offering endless potential in a truly coveted location.
EPC Rating: D
Parking - Garage
Parking - Driveway
Brochures
Property Brochure- COUNCIL TAXA payment made to your local authority in order to pay for local services like schools, libraries, and refuse collection. The amount you pay depends on the value of the property.Read more about council Tax in our glossary page.
- Band: G
- PARKINGDetails of how and where vehicles can be parked, and any associated costs.Read more about parking in our glossary page.
- Garage,Driveway
- GARDENA property has access to an outdoor space, which could be private or shared.
- Private garden
- ACCESSIBILITYHow a property has been adapted to meet the needs of vulnerable or disabled individuals.Read more about accessibility in our glossary page.
- Ask agent
36 Green Lane, Burnham, SL1
Add an important place to see how long it'd take to get there from our property listings.
__mins driving to your place
Get an instant, personalised result:
- Show sellers you’re serious
- Secure viewings faster with agents
- No impact on your credit score
Your mortgage
Notes
Staying secure when looking for property
Ensure you're up to date with our latest advice on how to avoid fraud or scams when looking for property online.
Visit our security centre to find out moreDisclaimer - Property reference 43f53dda-9ef1-4d6e-856c-01835132f216. The information displayed about this property comprises a property advertisement. Rightmove.co.uk makes no warranty as to the accuracy or completeness of the advertisement or any linked or associated information, and Rightmove has no control over the content. This property advertisement does not constitute property particulars. The information is provided and maintained by Ashington Page, Beaconsfield. Please contact the selling agent or developer directly to obtain any information which may be available under the terms of The Energy Performance of Buildings (Certificates and Inspections) (England and Wales) Regulations 2007 or the Home Report if in relation to a residential property in Scotland.
*This is the average speed from the provider with the fastest broadband package available at this postcode. The average speed displayed is based on the download speeds of at least 50% of customers at peak time (8pm to 10pm). Fibre/cable services at the postcode are subject to availability and may differ between properties within a postcode. Speeds can be affected by a range of technical and environmental factors. The speed at the property may be lower than that listed above. You can check the estimated speed and confirm availability to a property prior to purchasing on the broadband provider's website. Providers may increase charges. The information is provided and maintained by Decision Technologies Limited. **This is indicative only and based on a 2-person household with multiple devices and simultaneous usage. Broadband performance is affected by multiple factors including number of occupants and devices, simultaneous usage, router range etc. For more information speak to your broadband provider.
Map data ©OpenStreetMap contributors.








