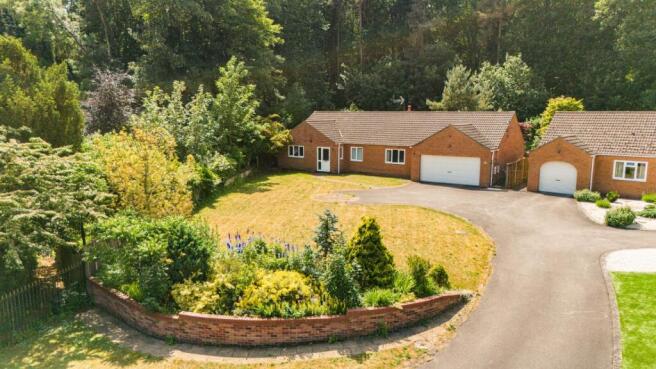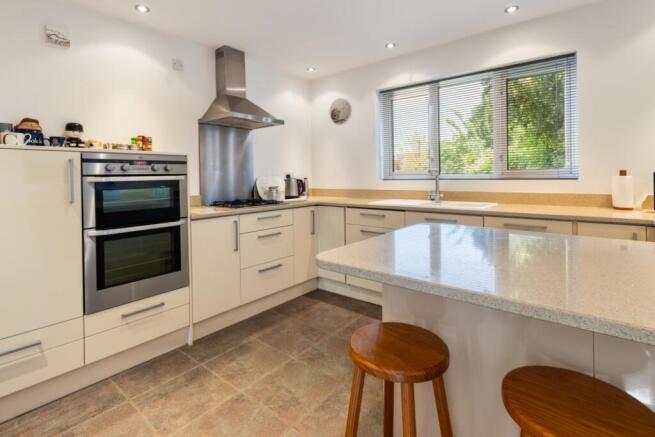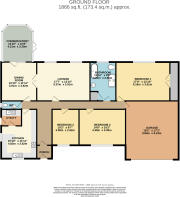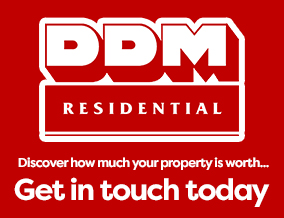
Appleby Lane, Broughton, DN20

- PROPERTY TYPE
Bungalow
- BEDROOMS
3
- SIZE
Ask agent
- TENUREDescribes how you own a property. There are different types of tenure - freehold, leasehold, and commonhold.Read more about tenure in our glossary page.
Freehold
Key features
- Detached Three Bedroom Modern Bungalow
- Elevated Plot with Stunning Views Over Broughton Woods
- Spacious Lounge with Feature Fireplace & Formal Dining Room
- Contemporary High Gloss Kitchen with Integrated Appliances
- Victorian-Style Conservatory Overlooking the Garden
- Master Bedroom with Dressing Area & En-Suite Potential
- Stylish Four-Piece Family Bathroom
- Integral Double Garage & Ample Driveway Parking
- Tiered Rear Garden with Patio & Timber Shed
- Sought-After Location in the Heart of Broughton
Description
Approached via a sweeping driveway, the property benefits from an integral double garage and ample off-road parking, with shared access continuing to the neighbouring bungalow. Step through the porch into a large, centrally located entrance hall which gives a welcoming sense of space and flow.
To the rear of the property, the spacious lounge enjoys a cosy focal point with a timber-framed fire surround and contemporary open fire grate—creating the perfect spot for relaxing family evenings. Double doors lead into a formal dining room, ideal for entertaining guests. The modern high-gloss kitchen is stylish and well-equipped with a range of integrated appliances, and is supported by a separate utility room and convenient cloakroom, catering well to the demands of everyday family life.
A particular highlight of the home is the Victorian-styled conservatory, which offers a peaceful space to unwind and enjoy views over the tiered rear garden and beyond.
There are three generous bedrooms, with the master benefitting from its own dressing area, offering excellent potential to create an en-suite if desired. The contemporary family bathroom is fitted with a high-spec four-piece suite, including a walk-in shower, bath, curved vanity unit with integrated basin, and concealed cistern WC—all complemented by part-tiled walls and a stylish grey wood-effect floor.
Outside, the tiered rear garden is thoughtfully designed for both relaxation and ease of maintenance. Block-paved pathways wrap around the property and conservatory, leading to a patio area and lawn, with steps ascending to a raised garden space overlooking the trees of Broughton Woods. A timber garden shed, and additional paved seating area complete the outdoor offering.
This exceptional home combines space, style, and a peaceful setting, making it an ideal choice for families or those seeking single storey living in a sought-after location.
Agent’s Note: Prospective purchasers are advised that, in addition to the purchase price, further costs may be incurred when buying a property. These can include, but are not limited to, Stamp Duty Land Tax (SDLT), legal and conveyancing fees, survey costs, and mortgage arrangement fees. Buyers should ensure they seek appropriate financial advice and budget accordingly.
LOUNGE
17' 7" x 12' 10" (5.36m x 3.9m)
HALLWAY
KITCHEN
15' 10" x 11' 11" (4.83m x 3.63m)
UTILITY ROOM
WC
DINING ROOM
12' 10" x 11' 11" (3.9m x 3.63m)
BEDROOM ONE
17' 0" x 12' 10" (5.18m x 3.9m)
BEDROOM TWO
14' 8" x 10' 2" (4.47m x 3.1m)
BEDROOM THREE
10' 2" x 8' 7" (3.1m x 2.62m)
BATHROOM
12' 10" x 8' 6" (3.9m x 2.6m)
GARAGE
19' 2" x 17' 2" (5.84m x 5.23m)
AGENTS NOTE TO BUYERS
Prospective purchasers are advised that, in addition to the purchase price, further costs may be incurred when buying a property. These can include, but are not limited to, Stamp Duty Land Tax (SDLT), legal and conveyancing fees, survey costs, and mortgage arrangement fees. Buyers should ensure they seek appropriate financial advice and budget accordingly.
Brochures
Particulars- COUNCIL TAXA payment made to your local authority in order to pay for local services like schools, libraries, and refuse collection. The amount you pay depends on the value of the property.Read more about council Tax in our glossary page.
- Band: D
- PARKINGDetails of how and where vehicles can be parked, and any associated costs.Read more about parking in our glossary page.
- Yes
- GARDENA property has access to an outdoor space, which could be private or shared.
- Yes
- ACCESSIBILITYHow a property has been adapted to meet the needs of vulnerable or disabled individuals.Read more about accessibility in our glossary page.
- Ask agent
Appleby Lane, Broughton, DN20
Add an important place to see how long it'd take to get there from our property listings.
__mins driving to your place
Get an instant, personalised result:
- Show sellers you’re serious
- Secure viewings faster with agents
- No impact on your credit score
Your mortgage
Notes
Staying secure when looking for property
Ensure you're up to date with our latest advice on how to avoid fraud or scams when looking for property online.
Visit our security centre to find out moreDisclaimer - Property reference BRS250155. The information displayed about this property comprises a property advertisement. Rightmove.co.uk makes no warranty as to the accuracy or completeness of the advertisement or any linked or associated information, and Rightmove has no control over the content. This property advertisement does not constitute property particulars. The information is provided and maintained by DDM Residential, Brigg. Please contact the selling agent or developer directly to obtain any information which may be available under the terms of The Energy Performance of Buildings (Certificates and Inspections) (England and Wales) Regulations 2007 or the Home Report if in relation to a residential property in Scotland.
*This is the average speed from the provider with the fastest broadband package available at this postcode. The average speed displayed is based on the download speeds of at least 50% of customers at peak time (8pm to 10pm). Fibre/cable services at the postcode are subject to availability and may differ between properties within a postcode. Speeds can be affected by a range of technical and environmental factors. The speed at the property may be lower than that listed above. You can check the estimated speed and confirm availability to a property prior to purchasing on the broadband provider's website. Providers may increase charges. The information is provided and maintained by Decision Technologies Limited. **This is indicative only and based on a 2-person household with multiple devices and simultaneous usage. Broadband performance is affected by multiple factors including number of occupants and devices, simultaneous usage, router range etc. For more information speak to your broadband provider.
Map data ©OpenStreetMap contributors.







