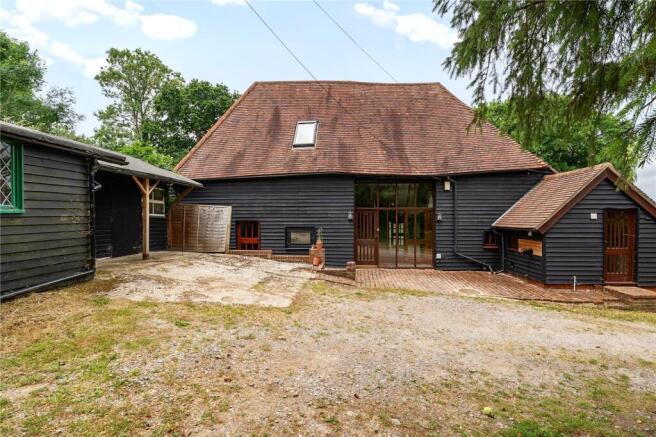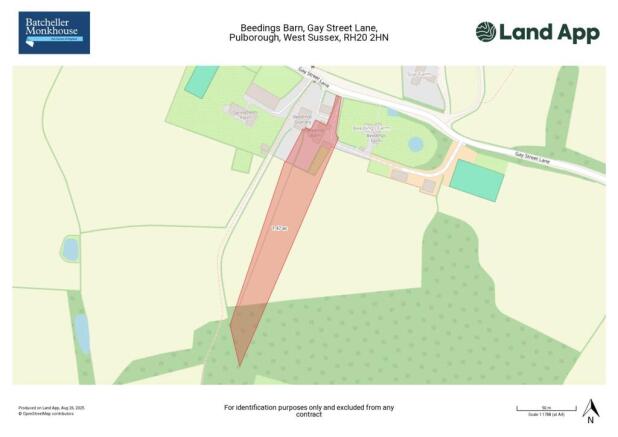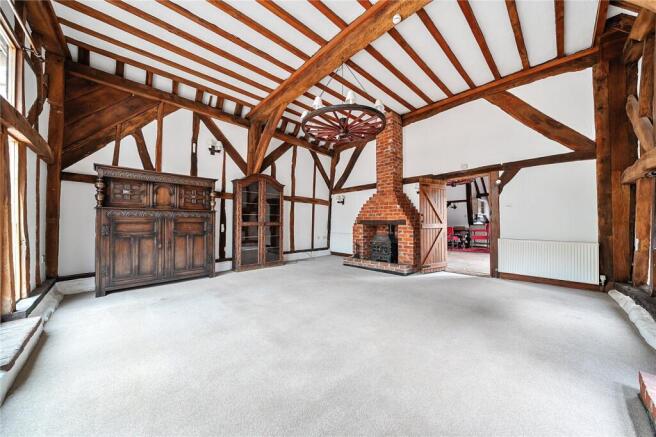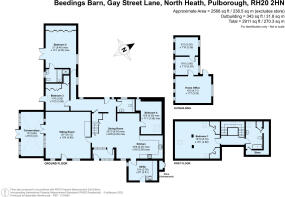Gay Street Lane, Pulborough

- PROPERTY TYPE
Detached
- BEDROOMS
4
- BATHROOMS
2
- SIZE
2,911 sq ft
270 sq m
- TENUREDescribes how you own a property. There are different types of tenure - freehold, leasehold, and commonhold.Read more about tenure in our glossary page.
Freehold
Key features
- Wealth of Character Features
- Vaulted Ceilings
- Exposed Beams
- Inglenook Fireplace
- Beautifully Converted Barn
- Adaptable Accommodation
- Detached Home Office
- Ample Off-Road Parking
- Countryside Location
- Approximately 1.5 Acres
Description
A wonderful Grade II listed barn conversion set in a beautiful rural location boasting a plethora of charm and character. Versatile accommodation and grounds extending to just under 1.5 acres with separate a detached home office
DESCRIPTION
Beedings Barn is an extremely spacious home with flexible accommodation arranged over two floors enjoying stunning original features throughout such as exposed beams, vaulted ceilings and inglenook fireplace. Set in a peaceful countryside location on good sized secluded grounds, the property also benefits from a detached home office which is ideal for a number of alternative uses. In brief the accommodation comprises:
Entrance Hall with door to:
Impressive Kitchen/Dining Hall Fitted with a range of matching wall and base units, integrated appliances and sink unit. Spacious dining area with stairs rising to the first floor and built-in understairs cupboard. Door to:
Utility Room Space and plumbing for appliances. Sink unit.
Cloakroom with low level WC and pedestal wash hand basin.
Sitting Room A bright and spacious room featuring an attractive inglenook fireplace with exposed brick surround. Door to:
Conservatory with double doors leading to the terrace and gardens.
Guest Bedroom 2 Fitted wardrobe cupboards, and double doors leading to the terrace and garden. Door to:
En-Suite Bathroom with suite comprising panelled bath, low level WC and pedestal wash hand basin.
Bedroom 3
Bedroom 4 Built-in wardrobe cupboards, door to terrace and gardens. Door to:
En-Suite Shower Room with shower cubicle.
First Floor
Principal Bedroom Built-in wardrobe cupboards and door to:
En-Suite Bathroom Suite comprising panelled bath with shower attachment, pedestal wash basin and low level WC. Built-in cupboard and access to eaves storage space.
OUTSIDE
To the front there is ample driveway parking whilst to the rear a paved terrace lies adjacent to the conservatory with steps leading up to the secluded gardens and grounds beyond. There is a useful detached home office with power and light connected.
AMENITIES
Local: Gay Street Lane is a picturesque rural location midway between Billingshurst and Pulborough.
Villages, Towns and Cities: Pulborough (approximately 3 miles), Billingshurst (approximately 4 miles), Horsham (approximately 12 miles), Worthing (approximately 13.8 miles, Chichester (approximately 19.5 miles), Guildford (approximately 22.5 miles) and London (approximately 48.7 miles).
Transport: Pulborough station (approximately 3.2 miles) with services to London Victoria. A29/A24 and A23 to London, Gatwick Airport and the national motorway network
Schools: Schools include St Marys Church of England Primary, West Chiltington Primary, Storrington Primary, The Weald School and Steyning Grammar School
Leisure: South Downs National Park, cross county schooling course at Coombelands Equestrian, Pulborough, horse racing at Goodwood and Fontwell, polo at Cowdray and Knepp Castle, golf at The West Sussex course at Pulborough, the Festival of Speed at Goodwood, theatres at Horsham, Guildford and Chichester.
Brochures
Particulars- COUNCIL TAXA payment made to your local authority in order to pay for local services like schools, libraries, and refuse collection. The amount you pay depends on the value of the property.Read more about council Tax in our glossary page.
- Band: G
- PARKINGDetails of how and where vehicles can be parked, and any associated costs.Read more about parking in our glossary page.
- Yes
- GARDENA property has access to an outdoor space, which could be private or shared.
- Yes
- ACCESSIBILITYHow a property has been adapted to meet the needs of vulnerable or disabled individuals.Read more about accessibility in our glossary page.
- Ask agent
Gay Street Lane, Pulborough
Add an important place to see how long it'd take to get there from our property listings.
__mins driving to your place
Get an instant, personalised result:
- Show sellers you’re serious
- Secure viewings faster with agents
- No impact on your credit score
Your mortgage
Notes
Staying secure when looking for property
Ensure you're up to date with our latest advice on how to avoid fraud or scams when looking for property online.
Visit our security centre to find out moreDisclaimer - Property reference PUL240023. The information displayed about this property comprises a property advertisement. Rightmove.co.uk makes no warranty as to the accuracy or completeness of the advertisement or any linked or associated information, and Rightmove has no control over the content. This property advertisement does not constitute property particulars. The information is provided and maintained by Batcheller Monkhouse, Pulborough. Please contact the selling agent or developer directly to obtain any information which may be available under the terms of The Energy Performance of Buildings (Certificates and Inspections) (England and Wales) Regulations 2007 or the Home Report if in relation to a residential property in Scotland.
*This is the average speed from the provider with the fastest broadband package available at this postcode. The average speed displayed is based on the download speeds of at least 50% of customers at peak time (8pm to 10pm). Fibre/cable services at the postcode are subject to availability and may differ between properties within a postcode. Speeds can be affected by a range of technical and environmental factors. The speed at the property may be lower than that listed above. You can check the estimated speed and confirm availability to a property prior to purchasing on the broadband provider's website. Providers may increase charges. The information is provided and maintained by Decision Technologies Limited. **This is indicative only and based on a 2-person household with multiple devices and simultaneous usage. Broadband performance is affected by multiple factors including number of occupants and devices, simultaneous usage, router range etc. For more information speak to your broadband provider.
Map data ©OpenStreetMap contributors.







