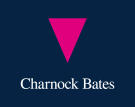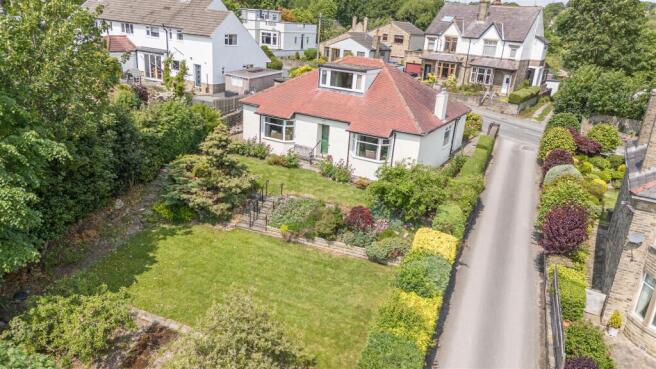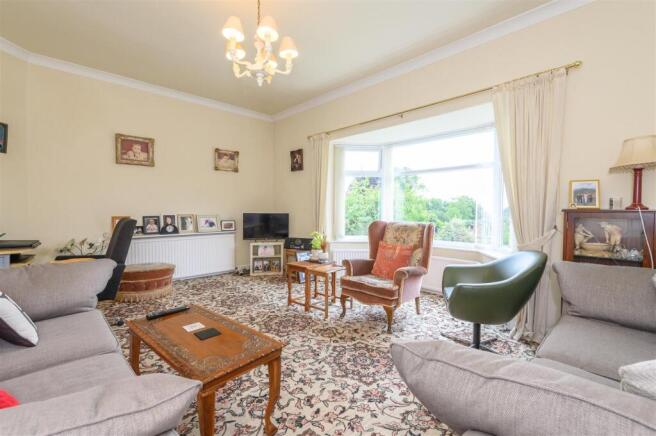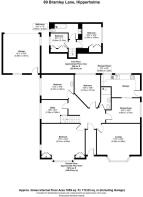89, Bramley Lane, Hipperholme, HX3 8NS

- PROPERTY TYPE
Detached
- BEDROOMS
5
- BATHROOMS
2
- SIZE
1,859 sq ft
173 sq m
- TENUREDescribes how you own a property. There are different types of tenure - freehold, leasehold, and commonhold.Read more about tenure in our glossary page.
Freehold
Key features
- Detached five-bedroom dormer bungalow in sought-after Hipperholme
- Rare opportunity with excellent renovation potential
- Two spacious reception rooms offering versatile living
- Far-reaching views
- Generous plot with mature front and rear gardens
- Detached double garage with power, lighting, and electric door
- Off-street parking for up to three cars
- Flexible layout ideal for multi-generational living or home working
- Peaceful residential setting close to local amenities and schools
- No onward chain – perfect for buyers ready to move quickly
Description
Tucked away in one of Hipperholme’s most desirable spots, 89 Bramley Lane presents an exciting chance to reimagine and personalise a spacious family home. This detached dormer bungalow sits in a peaceful residential setting, within easy reach of the village’s amenities, schools, and commuter links.
With five bedrooms, two reception rooms, front and rear gardens, and off-street parking for up to three cars, the property is deceptively spacious and incredibly versatile. Its position provides far-reaching views, while mature gardens and a double garage complete the offering.
Perfect for those with vision and creativity, this is a rare chance to shape a home that truly reflects your lifestyle.
GROUND FLOOR
The property opens into a traditional kitchen fitted with timber cabinetry, two sinks, integrated cooking appliances, and space for white goods. A door leads into the formal dining room – a charming space for everyday meals and special occasions.
A central lobby provides access to much of the downstairs accommodation and includes a dog-legged staircase rising to the first floor. Off the lobby, you’ll find the lounge, complete with a bay window framing the open views and a feature fireplace that promises cosy evenings in.
The principal bedroom is light-filled and spacious, enjoying garden views and built-in wardrobes. Two further double bedrooms are also located on the ground floor – one with a fitted sink – alongside a family shower room, utility room, and a separate boiler room. The entrance porch and cloakroom offer direct garden access – perfect after country walks or gardening afternoons.
---
FIRST FLOOR
Upstairs, two further bedrooms await. One enjoys panoramic views reaching as far as Emley Moor, and the other features fitted wardrobes, making it ideal as a guest room, nursery, or home office. A second family bathroom completes the first-floor accommodation.
---
OUTDOOR SPACE
To the front, a neatly maintained garden with rose bushes and rockery planting adds character and charm. A gated stone path leads to the entrance and continues to the detached double garage, which offers power, lighting, and an electric up-and-over door. Additional parking is available on the driveway.
The rear garden is tiered and enclosed, with established lawns, mature shrubs, and a timber shed discreetly positioned to the rear. A private haven for summer barbecues, children’s play, or future landscaping.
---
THE LOCATION
- Ideally located in the heart of Hipperholme, one of Calderdale’s most desirable villages
- Walking distance to well-regarded schools including Hipperholme Grammar School and Lightcliffe Academy
- Easy access to Halifax town centre, just 10 minutes by car
- Excellent commuter links to Leeds, Bradford and Manchester via the A58 and M62 (Junction 26)
- Brighouse train station (approx. 2.5 miles) offers regular services to Leeds, Huddersfield, and Manchester
- Halifax train station (approx. 3.5 miles) provides direct services to Leeds, Bradford, Manchester and London
- Local shops, cafés, and everyday amenities within a short walk
- Close to scenic walking routes, including Shibden Park and Judy Woods
- Nearby golf clubs, gyms, and leisure facilities for active lifestyles
- Positioned on a quiet residential lane, offering peace and privacy with convenience
---
KEY INFORMATION
- Fixtures and fittings: Only fixtures and fittings mentioned in the sales particulars are included in the sale.
- Local authority: Calderdale Metropolitan Borough Council
- Wayleaves, easements and rights of way: The sale is subject to all of these rights whether public or private, whether mentioned in these particulars or not.
- Tenure: Freehold
- Council tax: Band E
- Property type: Detached
- Property construction: Brick and pebble dash
- Electricity supply: Octopus
- Gas supply: Octopus
- Water supply: Yorkshire Water
- Sewerage: Drainage to public sewer
- Heating: Gas and electric central heating (Octopus)
- Broadband: EE
- Mobile signal/coverage: Good
- Parking: Garage for two cars, plus one on the driveway
---
89 Bramley Lane is a home with space, potential, and an exceptional setting – ideal for buyers looking to create a forever home in one of Hipperholme’s most desirable areas. No onward chain.
Early viewing is recommended – contact us to book yours today.
Brochures
WS CB 89 Bramley Lane A4 14pp 10-25.pdf- COUNCIL TAXA payment made to your local authority in order to pay for local services like schools, libraries, and refuse collection. The amount you pay depends on the value of the property.Read more about council Tax in our glossary page.
- Band: E
- PARKINGDetails of how and where vehicles can be parked, and any associated costs.Read more about parking in our glossary page.
- Yes
- GARDENA property has access to an outdoor space, which could be private or shared.
- Yes
- ACCESSIBILITYHow a property has been adapted to meet the needs of vulnerable or disabled individuals.Read more about accessibility in our glossary page.
- Ask agent
89, Bramley Lane, Hipperholme, HX3 8NS
Add an important place to see how long it'd take to get there from our property listings.
__mins driving to your place
Get an instant, personalised result:
- Show sellers you’re serious
- Secure viewings faster with agents
- No impact on your credit score


Your mortgage
Notes
Staying secure when looking for property
Ensure you're up to date with our latest advice on how to avoid fraud or scams when looking for property online.
Visit our security centre to find out moreDisclaimer - Property reference 33993958. The information displayed about this property comprises a property advertisement. Rightmove.co.uk makes no warranty as to the accuracy or completeness of the advertisement or any linked or associated information, and Rightmove has no control over the content. This property advertisement does not constitute property particulars. The information is provided and maintained by Charnock Bates, Covering West Yorkshire. Please contact the selling agent or developer directly to obtain any information which may be available under the terms of The Energy Performance of Buildings (Certificates and Inspections) (England and Wales) Regulations 2007 or the Home Report if in relation to a residential property in Scotland.
*This is the average speed from the provider with the fastest broadband package available at this postcode. The average speed displayed is based on the download speeds of at least 50% of customers at peak time (8pm to 10pm). Fibre/cable services at the postcode are subject to availability and may differ between properties within a postcode. Speeds can be affected by a range of technical and environmental factors. The speed at the property may be lower than that listed above. You can check the estimated speed and confirm availability to a property prior to purchasing on the broadband provider's website. Providers may increase charges. The information is provided and maintained by Decision Technologies Limited. **This is indicative only and based on a 2-person household with multiple devices and simultaneous usage. Broadband performance is affected by multiple factors including number of occupants and devices, simultaneous usage, router range etc. For more information speak to your broadband provider.
Map data ©OpenStreetMap contributors.




