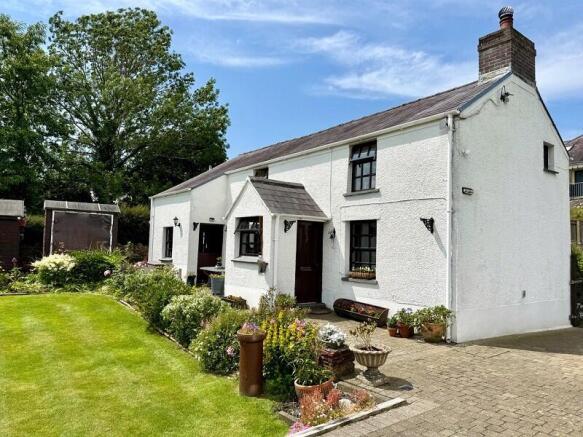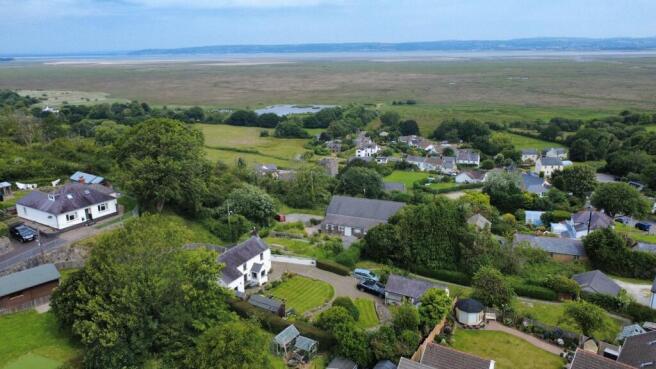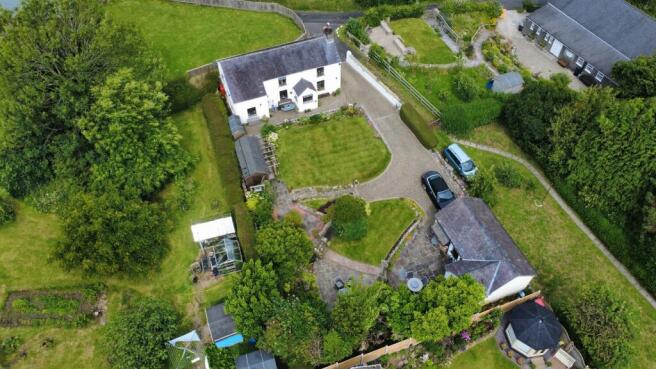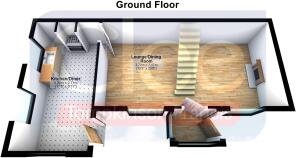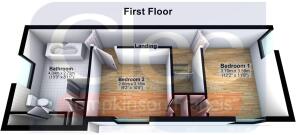
Llanrhidian, Swansea, City And County of Swansea.

- PROPERTY TYPE
Detached
- BEDROOMS
2
- BATHROOMS
1
- SIZE
Ask agent
- TENUREDescribes how you own a property. There are different types of tenure - freehold, leasehold, and commonhold.Read more about tenure in our glossary page.
Freehold
Key features
- Beautiful home within a peaceful North Gower Village
- Two bedrooms
- Open plan lounge dining room
- Farmhouse style kitchen dining room
- 1st floor spacious 4-piece bathroom
- Stunning Panoramic views of the Estuary and Country side
- Large plot with Beautifully maintained gardens
- Large drive way for several cars
- Detached garage and home office
- Short drive from several beaches
Description
Property Overview:
This delightful home briefly comprises a lounge/dining area, kitchen, two bedrooms, and a bathroom. In addition, there is a detached garage with home office/utility room, offering further potential.
A Rare Opportunity:
This is a truly unique and rare opportunity to acquire a quintessential country cottage in Britain’s first designated Area of Outstanding Natural Beauty. The property benefits from planning permission for a single-storey extension, which would include a utility room, WC, and garden room with patio doors leading out onto the garden.
Location:
Ashtree Cottage enjoys an enviable and peaceful position in the heart of Llanrhidian, North Gower, boasting breathtaking views over the Loughor Estuary and surrounded by spectacular countryside. Just a short distance away is Cefn Bryn, a renowned ridge offering panoramic views across both the north and south of the peninsula.
The village itself offers two traditional pubs including one 'Gastro Pub' and the historic St Rhidian & St Illtyd Church, believed to date back to the 6th century.
Gardens & Grounds:
Set within a large, fully landscaped and very private garden, Ashtree Cottage enjoys sunlight from early morning until late evening. The garden has been lovingly developed and nurtured over the past 30 years by the current owners, offering a variety of peaceful seating areas—ideal for entertaining or simply soaking in the serene surroundings.
Historical Charm:
Originally believed to be an estate cottage, Ashtree is well over 200 years old, exuding character and charm throughout.
Planning Permission:
Planning was granted in 2001 for a ground-floor extension, incorporating a utility room, toilet, and garden room with patio doors opening onto the garden—perfect for enhancing the indoor-outdoor living experience.
Ground Floor
Entrance Porch
Two hard wood double glazed windows, door to garden area.
Lounge/Dining Room
7.17m x 3.72m (23' 6" x 12' 2")
Entering through a small front porch, you are immediately welcomed with a 'Homely' open plan living dining room space which has been sympathetically restored to maintain the character of this beautiful Stone Cottage, includes; a staircase which leads to the upper floor, open fireplace with large log burner. There are original Stone feature walls and the floor is reclaimed Canadian Maple, the home enjoys beamed ceilings and two double glazed hardwood windows and two radiators.
Kitchen
5.30m x 2.71m (17' 5" x 8' 11")
A farmhouse style kitchen which includes; two Hardwood double glazed windows, quarry tiled floor, Belfast Sink, Solid wood work top with base units, beamed ceiling and space for Range cooker and dining, a stable style door leads out into the garden.
First Floor
Landing: timber floors and radiator.
Bedroom 1
3.70m x 2.92m (12' 2" x 9' 7")
Two Hardwood double glazed windows, one with far reaching views towards the Estuary, timber floors, fitted wardrobe and radiator.
Bedroom 2
3.19m x 2.82m (10' 6" x 9' 3")
Hardwood double glazed window over looking gardens, fitted wardrobes, feature fire place, timber floors and radiator.
Bathroom
4.04m x 2.72m (13' 3" x 8' 11")
The bathroom is full of character and boasts an original antique roll top bath, high level toilet and floating wash hand basin, walk in shower, timber floors, radiator, loft access, built in storage cupboard, Hardwood double glazed window, fitted under eaves storage cupboards with bi-fold doors which give access to the Worcester central heating oil boiler and storage space.
Garage / Workshop
4.92m x 3.72m (16' 2" x 12' 2")
Double wooden doors, Hardwood double glazed window, power, work benches., internal door to:
Home office
5.40m x 2.48m (17' 9" x 8' 2")
A versatile space which is currently used as an office and utility area and includes; two Hardwood double glazed windows, base units with Work top and sink unit, plumbing for washing machine, space for further fridge freezer space, individual electric water heater.
EXTERNALLY
To the side of the property is a gated block paved driveway which open into the garden and leads down to the detached garage/workshop providing ample parking space.
The main garden itself certainly is the highlighting of this charming property. The garden area includes, blocked paved seating terrace and pathways with excellent far reaching Estuary Views. The pathways follow the boundary of the main garden where you can find two back to back timber storage sheds, log store, beautiful manicured lawned areas with raised flower bed boarders, beyond the storage sheds is a further paved seating terrace providing a Tranquil seating area to watch the Birds feed within the garden and enjoy the Sun Sets over the Estuary surrounded by mature trees and shrubs.
There are some small steps down to a further spacious patio and BBQ seating area with calming waterfall feature.
DIRECTIONS
As you turn off the main road proceed down Mill Lane, Take first left onto Malt Hall, follow Malt Hall along and there is a turning on your right onto Mill Lane, go down Mill Lane and the property will be on your right after a short distance just before Llanrhidian Community Hall.
- COUNCIL TAXA payment made to your local authority in order to pay for local services like schools, libraries, and refuse collection. The amount you pay depends on the value of the property.Read more about council Tax in our glossary page.
- Band: E
- PARKINGDetails of how and where vehicles can be parked, and any associated costs.Read more about parking in our glossary page.
- Yes
- GARDENA property has access to an outdoor space, which could be private or shared.
- Yes
- ACCESSIBILITYHow a property has been adapted to meet the needs of vulnerable or disabled individuals.Read more about accessibility in our glossary page.
- Ask agent
Llanrhidian, Swansea, City And County of Swansea.
Add an important place to see how long it'd take to get there from our property listings.
__mins driving to your place
Get an instant, personalised result:
- Show sellers you’re serious
- Secure viewings faster with agents
- No impact on your credit score
Your mortgage
Notes
Staying secure when looking for property
Ensure you're up to date with our latest advice on how to avoid fraud or scams when looking for property online.
Visit our security centre to find out moreDisclaimer - Property reference PRM12268. The information displayed about this property comprises a property advertisement. Rightmove.co.uk makes no warranty as to the accuracy or completeness of the advertisement or any linked or associated information, and Rightmove has no control over the content. This property advertisement does not constitute property particulars. The information is provided and maintained by Clee Tompkinson & Francis, Swansea. Please contact the selling agent or developer directly to obtain any information which may be available under the terms of The Energy Performance of Buildings (Certificates and Inspections) (England and Wales) Regulations 2007 or the Home Report if in relation to a residential property in Scotland.
*This is the average speed from the provider with the fastest broadband package available at this postcode. The average speed displayed is based on the download speeds of at least 50% of customers at peak time (8pm to 10pm). Fibre/cable services at the postcode are subject to availability and may differ between properties within a postcode. Speeds can be affected by a range of technical and environmental factors. The speed at the property may be lower than that listed above. You can check the estimated speed and confirm availability to a property prior to purchasing on the broadband provider's website. Providers may increase charges. The information is provided and maintained by Decision Technologies Limited. **This is indicative only and based on a 2-person household with multiple devices and simultaneous usage. Broadband performance is affected by multiple factors including number of occupants and devices, simultaneous usage, router range etc. For more information speak to your broadband provider.
Map data ©OpenStreetMap contributors.
