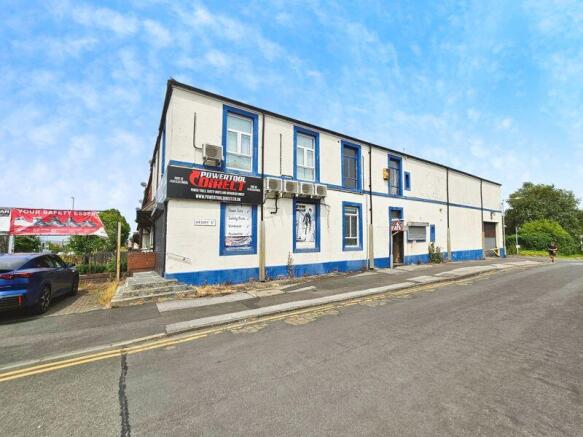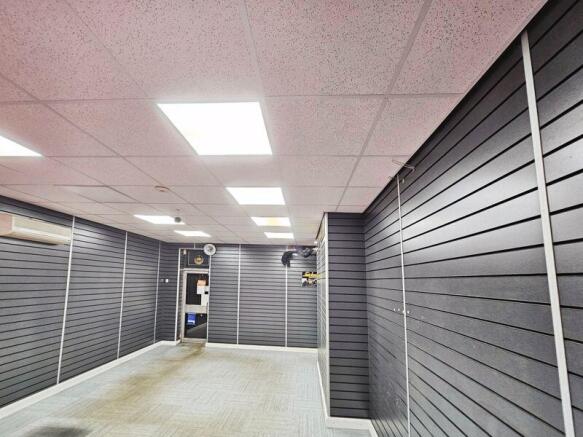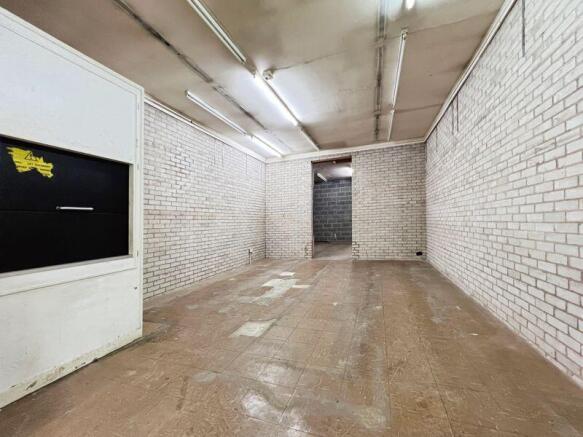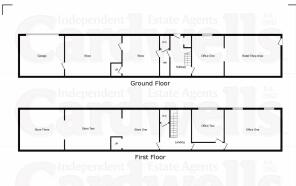
Manchester Road, Bolton
- PROPERTY TYPE
Commercial Property
- SIZE
Ask agent
Key features
- Prominent commercial property
- Retail space, offices & light industrial use
- Circa 2,380 sqft/221 sqm. No chain
- Versatile space, internal goods lift
- Garage/secure loading area & parking
- Close to Bolton town centre
- Potential STPP for residential conversion
- Would suit a variety of industries & uses
Description
Ground floor:
Retail area:
21' 0'' x 14' 5'' (6.399m x 4.398m)
Front door which faces out onto Manchester Road, finished with panelling suitable for fitting shelves and display equipment, there is a trap door in the floor providing access to the cellar room below.
Ground floor office:
15' 3'' x 13' 2'' (4.645m x 4.009m)
uPVC window to the side, two radiators.
Ground floor staff entrance hallway:
15' 3'' x 7' 10'' (4.651m x 2.390m)
Stairs off to the first floor, radiator, under the stairs.
Internal store/corridor:
7' 3'' x 3' 6'' (2.222m x 1.077m)
Built-in display shelving for storage and doors off to the ground floor WC and ground floor workshop/storeroom.
Ground floor w.c/washroom:
8' 0'' x 3' 6'' (2.432m x 1.079m)
White two piece sweet comprising pedestal wash hand basin and dual flush WC, single glaze window, radiator.
Ground floor workshop/storeroom 1:
15' 4'' x 13' 9'' (4.663m x 4.181m)
Single glazed window to the side, radiator.
Ground floor workshop/storeroom 2:
21' 2'' x 15' 1'' (6.464m x 4.596m)
The Balmatic goods lift opens into this ground floor room, door off to the garage/loading area.
Garage/loading:
16' 8'' x 14' 11'' (5.076m x 4.537m)
A large metal roller shutter vehicle access door opens from the side of the property into this area, there is significant head height of around 4.130 and this offers a superb solution for loading, unloading goods and secure vehicle parking.
First floor:
First floor landing:
12' 5'' x 2' 8'' (3.782m x 0.806m)
Two single glazed windows over the turning staircase, radiator. There is no balustrading fitted at the top of the stairs and we encourage any viewers to take caution..
Kitchenette:
5' 6'' x 3' 8'' (1.673m x 1.107m)
Stainless steel sink and drainer, door off to WC/washroom.
WC/washroom:
6' 5'' x 3' 7'' (1.964m x 1.098m)
A two-piece white suite comprising: pedestal wash hand basin and WC, single glazed window to the side, automatic hand and face dryer, wall mounted Worcester gas combination central heating boiler.
First floor corridor:
13' 9'' x 2' 10'' (4.190m x 0.852m)
Provides access to office one and office two
Office 1:
21' 6'' x 15' 1'' (6.547m x 4.592m)
uPVC window to the front and 2 uPVC windows to the side, three radiators.
Office 2:
12' 10'' x 12' 2'' (3.913m x 3.716m)
Single glazed window to the side, radiator.
Workshop/store:
13' 9'' x 15' 7'' (4.186m x 4.743m)
Accessed off the first floor landing, there is a radiator and this room opens in two workshop/storeroom two.
Workshop/store 2:
21' 2'' x 15' 2'' (6.461m x 4.630m)
Exposed brickwork to the walls, the Balmatic goods lift opens into here, this room opens into a third store/workspace.
Workshop/storeroom 3:
16' 8'' x 15' 1'' (5.071m x 4.600m)
Chain details:
The property is sold with early vacant possession and no further upward chain delay.
Rateable value:
Cardwells Commercial Agents Bolton pre-marketing research indicates that the rateable value is £6,200.
Viewings:
Viewing is highly recommended to appreciate all that is on offer, a personal viewing appointment can be arranged by calling Cardwells Estate Agents Bolton on , emailing; or visiting:
Thinking of selling or letting in Bolton:
If you are thinking of selling or letting a property, perhaps Cardwells Estate Agents Bolton can be of assistance? We offer free property valuations, which in this ever-changing property market may be particularly helpful as a starting point before advertising your property for sale. Just call us on , email: or visit: and we will be pleased to make an appointment to meet you. It's likely we
have potential buyers already on file who we can contact as soon as the property is marketed with us.
Arranging a mortgage:
Cardwells Estate Agents Bolton can introduce you to independent financial advisors who have access to the whole of the mortgage market. We would be pleased to be of assistance and if you would like us to help these are the contact details: Cardwells Estate Agents Bolton on , emailing: or visiting:
Disclaimer:
This brochure and the property details are a representation of the property offered for sale or rent, as a guide only. Content must not be relied upon as fact and does not form any part of a contract. Measurements are approximate. No fixtures or fittings, heating system or appliances have been tested, nor are they warranted by Cardwells, or any staff member in any way as
being functional or regulation compliant. Cardwells do not accept any liability for any loss that may be caused directly or indirectly by the information provided, all interested parties must rely on their own, their surveyor's or solicitor's findings. We
advise all interested parties to check with the local planning office for details of any application or decisions that may be consequential to your decision to purchase or rent any property. Any floor plans provided should be used for illustrative
purposes only. Any leasehold properties both for sale and to let, may be subject to leasehold covenants, if...
Brochures
Property BrochureFull DetailsEnergy Performance Certificates
Energy Performance CertificateManchester Road, Bolton
NEAREST STATIONS
Distances are straight line measurements from the centre of the postcode- Bolton Station0.1 miles
- Moses Gate Station1.4 miles
- Hall i' th' Wood Station1.7 miles
About Cardwells Sales, Lettings, Management & Commercial, Bolton
11 Institute Street, Bolton, BL1 1PZ



Notes
Disclaimer - Property reference 12615887. The information displayed about this property comprises a property advertisement. Rightmove.co.uk makes no warranty as to the accuracy or completeness of the advertisement or any linked or associated information, and Rightmove has no control over the content. This property advertisement does not constitute property particulars. The information is provided and maintained by Cardwells Sales, Lettings, Management & Commercial, Bolton. Please contact the selling agent or developer directly to obtain any information which may be available under the terms of The Energy Performance of Buildings (Certificates and Inspections) (England and Wales) Regulations 2007 or the Home Report if in relation to a residential property in Scotland.
Map data ©OpenStreetMap contributors.





