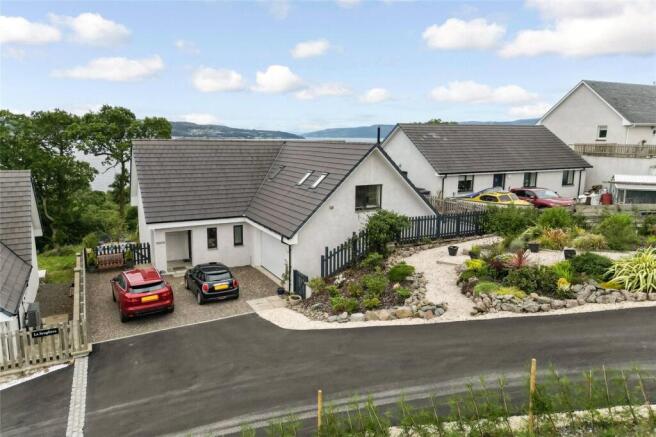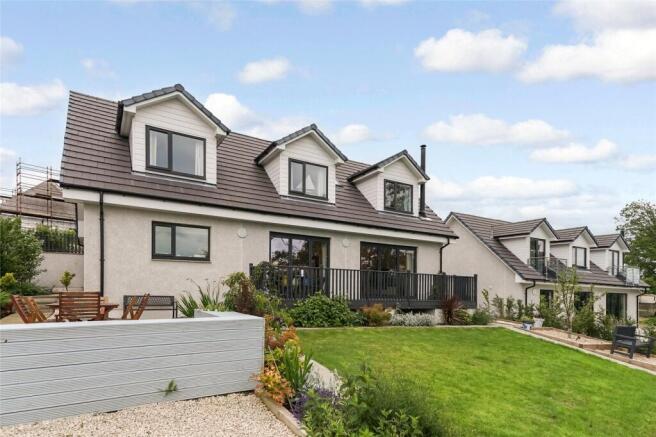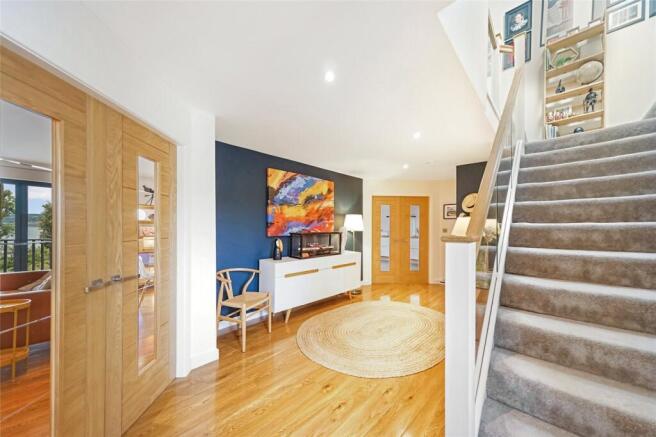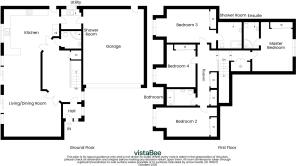Fort Road, Kilcreggan, Helensburgh, Argyll and Bute, G84

- PROPERTY TYPE
Detached
- BEDROOMS
4
- BATHROOMS
4
- SIZE
Ask agent
- TENUREDescribes how you own a property. There are different types of tenure - freehold, leasehold, and commonhold.Read more about tenure in our glossary page.
Ask agent
Key features
- A magnificent executive detached villa with a flexible layout, immaculate presentation and fabulous views to the water at the rear.
- Hall, Lounge / Dining Rm / Kitchen all leading out to a generous deck. Utility Room. Downstairs Shower Room.
- Four Double Bedrooms (2 en-suite), Family Bathroom
- Air pump heating, D/Glazing, Landscaped Gardens, Driveway to an integral Double Garage.
- Stunning views to the rear from deck and sun terrace.
- Call now to view -
Description
Situated on Fort Road - the access road to the former Coastal Defence Battery as used during the first and second world wars, the property is located within a small enclave of similar modern. well-presented luxury properties which creates a boutique style community within which to reside.
Internally, the accommodation boasts fabulous decor with cleverly placed, occasionally bold inserts and motifs within the flexible and versatile layout which comprises Entrance porch / vestibule leading into a large, wide and welcoming reception hallways which has a lovely staircase ascending to upper apartments, and two sets of hardwood French doors leading into the kitchen and the lounge. The property's downstairs shower room is also located off here with a three piece suite, bold fashionable feature wall coverings and an electric shower within.
The light and bright, well-proportioned lounge has stunning viewing out to the water over and through the French doors and external deck and, there is ample space for three piece suite and substantial lounge furniture. There is a corner sited wood burning stive to be included, hardwood flooring and, the dining room is found on open plan with space for a larger table and chairs within.
Again, the superb fitted kitchen is located on open plan with the dining area and has French door opening out to the rear deck. There are plenty of floor and wall mounted units fitted, attractive tiled flooring and inset appliances including a five ring induction hob, integrated double oven, hood, dishwasher, fridge and freezer, overhead downlighters and an access door leading out to the side.
Access is also gained into the compact utility room / pantry which has plumbing for a washing machine and access door leading into the integral double garage which has power and light installed and an electric / remote controlled door from the front.
Access to the upper levels is gained via the aforementioned staircase leading up from the entrance hall to the mid / mezzanine landings where four well-appointed double bedrooms are found - two of which have en-suite shower rooms and in-built storage and, of course, the well-appointed, light and bright family bathroom is found here too.
Double glazing is fitted and an air source heating system warms the radiators and the hot water system within. Outside, the property stands on well-tended and generously proportioned gardens to the front and particularly to the rear. At the front there is a beautiful split level area with young, flowering plants and shrubs within. At the rear , the south facing gardens are again split level with a generous deck accessed from the lounge / dining and kitchen area looking out over neighbouring properties and mature greenery to to the water. There is a lower level paved sun terrace - ideal for al-fresco dining / BBQ / family gatherings where the magnificent view out to the water is simply breathtaking...Again, a wide array of plants / shrub /pathways and beds are enclosed surrounding a well-tended lawn and, at the side, there is a vegetable patch too...!!
A generous, well-tended driveway offers access down to the integral double garage which has power and light installed, courtesy door back into the utility room and electric / remote controlled front access door...
Fort Road is located within the Portkil pocket of Kilcreggan and the village is located within a 15 minute walk where a small selection of shops and amenities are found. Access to Rosneath, Cove, Helensburgh and, indeed, Glasgow City Centre are eased via established road networks and public transport services are provided.
Call any of our team at Helensburgh on to arrange your viewing.
- COUNCIL TAXA payment made to your local authority in order to pay for local services like schools, libraries, and refuse collection. The amount you pay depends on the value of the property.Read more about council Tax in our glossary page.
- Band: F
- PARKINGDetails of how and where vehicles can be parked, and any associated costs.Read more about parking in our glossary page.
- Yes
- GARDENA property has access to an outdoor space, which could be private or shared.
- Yes
- ACCESSIBILITYHow a property has been adapted to meet the needs of vulnerable or disabled individuals.Read more about accessibility in our glossary page.
- Ask agent
Fort Road, Kilcreggan, Helensburgh, Argyll and Bute, G84
Add an important place to see how long it'd take to get there from our property listings.
__mins driving to your place
Get an instant, personalised result:
- Show sellers you’re serious
- Secure viewings faster with agents
- No impact on your credit score
About Slater Hogg & Howison, Helensburgh
6 East Princes Street East Princes Street Helensburgh G84 7QA



Your mortgage
Notes
Staying secure when looking for property
Ensure you're up to date with our latest advice on how to avoid fraud or scams when looking for property online.
Visit our security centre to find out moreDisclaimer - Property reference HEH250241. The information displayed about this property comprises a property advertisement. Rightmove.co.uk makes no warranty as to the accuracy or completeness of the advertisement or any linked or associated information, and Rightmove has no control over the content. This property advertisement does not constitute property particulars. The information is provided and maintained by Slater Hogg & Howison, Helensburgh. Please contact the selling agent or developer directly to obtain any information which may be available under the terms of The Energy Performance of Buildings (Certificates and Inspections) (England and Wales) Regulations 2007 or the Home Report if in relation to a residential property in Scotland.
*This is the average speed from the provider with the fastest broadband package available at this postcode. The average speed displayed is based on the download speeds of at least 50% of customers at peak time (8pm to 10pm). Fibre/cable services at the postcode are subject to availability and may differ between properties within a postcode. Speeds can be affected by a range of technical and environmental factors. The speed at the property may be lower than that listed above. You can check the estimated speed and confirm availability to a property prior to purchasing on the broadband provider's website. Providers may increase charges. The information is provided and maintained by Decision Technologies Limited. **This is indicative only and based on a 2-person household with multiple devices and simultaneous usage. Broadband performance is affected by multiple factors including number of occupants and devices, simultaneous usage, router range etc. For more information speak to your broadband provider.
Map data ©OpenStreetMap contributors.




