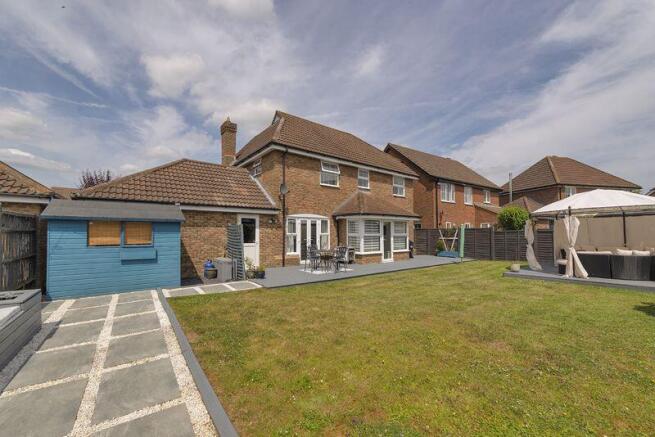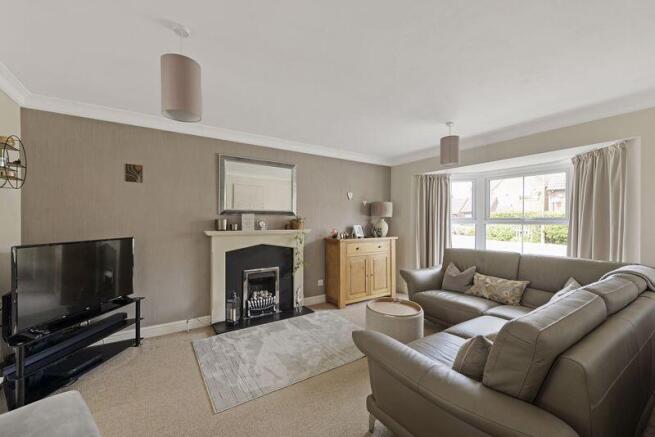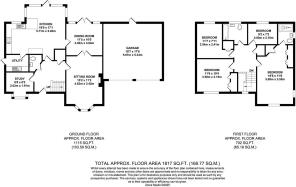Primrose Walk, Paddock Wood

- PROPERTY TYPE
Detached
- BEDROOMS
4
- BATHROOMS
2
- SIZE
Ask agent
- TENUREDescribes how you own a property. There are different types of tenure - freehold, leasehold, and commonhold.Read more about tenure in our glossary page.
Freehold
Key features
- 4 Bedrooms
- En-suite to master
- 3 Receptions
- Large kitchen
- South facing garden
- Double Garage
- EPC - C
- Council tax 'F'
Description
Location
An exceptional plot within the Hunters Chase development - walking distance to the town and Main line station. This development was built in 1998 by three separate builders, this property being built by Countryside. The town offers shopping for every day needs to include Waitrose Supermarket, Barsley's department store, butchers, bakers, Jempsons to include a post office, primary and secondary schools Mascalls Academy with advanced learning stream. Health centre, main line station to London Charing Cross, Waterloo East, London Bridge, Cannon Street; in the opposite direction, Ashford International, Dover Priory. Good road links with access to A21 which connects with the M25 orbital motorway and M20. Bus routes to the neighbouring towns of Tonbridge and Tunbridge Wells, which are approximately 6 and 7 miles distant respectively.
Description
If you are seeking a well balanced and versatile family home, this property could be for you. Beautifully presented and well maintained with excellent soft focus decor throughout combined with a ultra modern kitchen in a sought after colour scheme. The property boasts exceptional room sizes with a mix of carpet and hardwood floors. The sitting room offers a working fireplace if desired, currently operating with a gas real flame fired. All of the bedrooms are of excellent size. Offering gas central heating to a system of radiators, new fitted gas boiler in 2023. Double glazed windows and doors. The large south facing garden is all encompassing with ideas for it's use. Double garage an side access.
Front
Attractive frontage with mature shrubs offering seclusion to the front of the property. Double driveway and garage with electric doors to the side. Storm canopy porch and wood front door opening to the:-
Entrance Hall
Spacious hallway, turned stairs rising to the first floor with carpet as fitted and a double glazed window to mid stairwell. Hardwood floor, workable under stairs area, radiator and doors to principal rooms.
Study
Large double glazed bay window to the front, which floods natural light into this room making ease for computing work. Carpet as fitted and radiator.
Cloakroom
White suite with low level w.c., washbasin, localised tiling and radiator.
Sitting room
A well presented room offering a large double glazed square bay window to the front, attractive fireplace with inset gas real flame fire and surround. Double casement doors lead into the dining room. There is an open chimney if desired. Radiator and carpet as fitted.
Dining room
This dining room takes full advantage of the south facing garden offering double glazed patio doors and windows to either side. Door to kitchen, double doors lead into the sitting room, hardwood floor and radiator.
Kitchen/Breakfast/ reception area
A beautifully designed kitchen offering a range of contemporary base and wall mounted units with complementary worktops over and a breakfast bar. Inset one a quarter bowl sink with double glazed window above, built in double ovens, gas hob with extractor over. Integrated dishwasher, set of pan drawers and American style fridge/freezer (by separate negotiation). Open plan to reception area offering a recessed seating area, double glazed windows with stylish fitted blinds a door to the rear garden. Composite floor. Radiator.
Utility room
Fitted units with worktop over, space and plumbing for a washing machine and tumble dryer, inset sink, double glazed door to the rear garden. Wall mounted gas boiler fitted in 2023.
First floor landing
Light and airy landing, radiator and carpet as fitted. Loft hatch.
Master bedroom
A spacious room decorated in soft focus decor, offer two sets of double wardrobes and a full length storage cupboard. Double aspect double glazed windows, radiator, door to the en-suite and carpet as fitted.
En-suite
Large double shower cubicle (tiled), pedestal wash basin, low level w.c., double glazed opaque window, localised tiling in a neutral colour scheme and radiator.
Bedroom 2
Double glazed window to the front, built in double wardrobe, radiator and carpet as fitted.
Bedroom 3
Stylish decor, double overlooking the rear garden, double fitted wardrobe, radiator and carpet as fitted.
Bedroom 4
Double glazed window to the rear, radiator and carpet as fitted.
Bathroom
White suite with panel bath with shower over, pedestal washbasin, low level w.c., localised tiling, double glazed opaque window and radiator.
Outside rear garden
Offering one of the larger plots within the development offering the added bonus of a south facing orientation to the garden which is principally laid to lawn with extensive patio extending the width of the property, large seating area, garden shed, further decked seating area to the rear of the garden which is ideal for alfresco dining. Outside tap. Shed. Side access. Personal door to the double garage.
Double garage
Two electric doors to the front, lighting and electric power point.
Specifiction
Built by Countryside in 1998/9 Mains drainage, double glazed windows and doors. Water meter. Gas fired central heating to a system of radiators with new boiler fitted in 2023 Well maintained throughout. Part board loft. Sofftts and guttering was fully renewed in 2023
Brochures
Full Details- COUNCIL TAXA payment made to your local authority in order to pay for local services like schools, libraries, and refuse collection. The amount you pay depends on the value of the property.Read more about council Tax in our glossary page.
- Band: F
- PARKINGDetails of how and where vehicles can be parked, and any associated costs.Read more about parking in our glossary page.
- Yes
- GARDENA property has access to an outdoor space, which could be private or shared.
- Yes
- ACCESSIBILITYHow a property has been adapted to meet the needs of vulnerable or disabled individuals.Read more about accessibility in our glossary page.
- Ask agent
Primrose Walk, Paddock Wood
Add an important place to see how long it'd take to get there from our property listings.
__mins driving to your place
Get an instant, personalised result:
- Show sellers you’re serious
- Secure viewings faster with agents
- No impact on your credit score
Your mortgage
Notes
Staying secure when looking for property
Ensure you're up to date with our latest advice on how to avoid fraud or scams when looking for property online.
Visit our security centre to find out moreDisclaimer - Property reference 12638748. The information displayed about this property comprises a property advertisement. Rightmove.co.uk makes no warranty as to the accuracy or completeness of the advertisement or any linked or associated information, and Rightmove has no control over the content. This property advertisement does not constitute property particulars. The information is provided and maintained by Firefly Homes, Paddock Wood. Please contact the selling agent or developer directly to obtain any information which may be available under the terms of The Energy Performance of Buildings (Certificates and Inspections) (England and Wales) Regulations 2007 or the Home Report if in relation to a residential property in Scotland.
*This is the average speed from the provider with the fastest broadband package available at this postcode. The average speed displayed is based on the download speeds of at least 50% of customers at peak time (8pm to 10pm). Fibre/cable services at the postcode are subject to availability and may differ between properties within a postcode. Speeds can be affected by a range of technical and environmental factors. The speed at the property may be lower than that listed above. You can check the estimated speed and confirm availability to a property prior to purchasing on the broadband provider's website. Providers may increase charges. The information is provided and maintained by Decision Technologies Limited. **This is indicative only and based on a 2-person household with multiple devices and simultaneous usage. Broadband performance is affected by multiple factors including number of occupants and devices, simultaneous usage, router range etc. For more information speak to your broadband provider.
Map data ©OpenStreetMap contributors.




