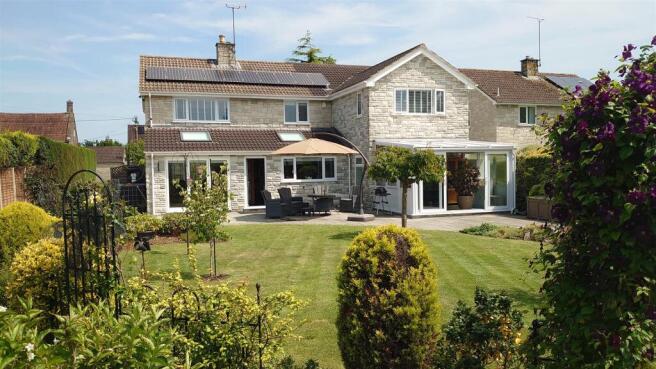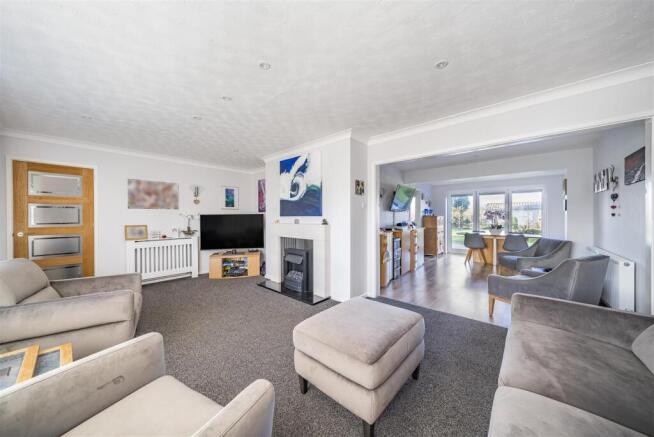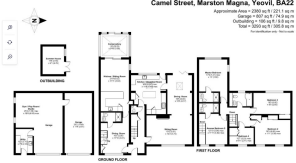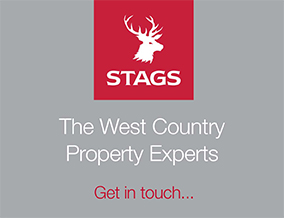
5 bedroom detached house for sale
Camel Street, Marston Magna, Yeovil

- PROPERTY TYPE
Detached
- BEDROOMS
5
- BATHROOMS
4
- SIZE
3,293 sq ft
306 sq m
- TENUREDescribes how you own a property. There are different types of tenure - freehold, leasehold, and commonhold.Read more about tenure in our glossary page.
Freehold
Key features
- Hallway and Cloakroom
- Open Plan Sitting and Dining room
- Well Equipped Kitchen/Breakfast room
- Four Bedrooms
- One en suite and Family Bathroom
- One Bedroom Annexe with Conservatory and en suite
- Large Gardens
- Extensive Garaging
- Freehold
- Council Tax Band E
Description
Situation - Carrick is situated within the heart of this sought after village, which lies close to the Somerset/Dorset borders and offers local facilities including parish church and an active village hall. A wider range of amenities are available in the neighbouring village of Queen Camel, approximately 1.5 miles to the north and Sherborne and Yeovil, both within 5 miles where an excellent range of shopping, recreational and scholastic facilities can be found together with a mainline rail link to Exeter and London Waterloo. The A303 is also readily accessible, along with Castle Cary railway station on the main Paddington line.
Description - Carrick comprises a deceptively spacious and versatile four bedroom house with an adjoining one bedroom annexe, providing approximately 2380 sq ft of accommodation. With the annexe comes the ability for an income stream but would also make fabulous accommodation for a relative. Alternatively the house could be used as one spacious five bedroom home with extensive reception rooms and a conservatory. It is set well back from the road and is approached through an in-out driveway with extensive parking and a pergola which houses two EV charging points.
The driveway leads along the side of the property, giving access to a large detached double garage/workshop with adjoining utility. It is currently used partly as garaging and also a gym/games room/studio with an adjoining utility. Here there is also potential to create additional accommodation subject to the necessary planning consents. The rear garden is beautifully landscaped and in total the grounds extend to approximately 1/3 of an acre.
Accommodation - On entering the hallway stairs rise to the first floor with door to the sitting room and kitchen and a further door to the annexe. Attractive Karndean flooring and cloakroom with low level WC and wash hand basin. The sitting room boasts a large window to the front aspect and feature fireplace with electric fire. The room flows through to the dining room, with a vaulted ceiling with a Velux roof light and bi-fold doors opening onto the rear sun terrace. The kitchen is well fitted in a wooden shaker style comprising; one and 1/2 bowl sink with drainer and mixer tap over, black mirror chip worktops and curved kitchen island with breakfast bar, together with a fine selection of floor and wall mounted cupboards and drawers. Two electric Neff ovens and separate grill, togehter with induction hob and cooker hood, Velux roof light, tiled flooring and glazed door to rear. Space and plumbing for washing machine, dishwasher and American style fridge freezer.
First floor landing with airing cupboard. Bedroom one is spacious with views on two aspects, together with an en suite shower room comprising; shower cubicle, WC and wash hand basin, together with a heated towel rail. There are two further double bedrooms offering a fabulous amount of space, both with built in wardrobes, along with a single bedroom with over stairs wardrobe. Family bathroom, being fully tiled and with a curved bath and shower over, low level WC, wash hand basin and heated towel rail. The loft is accessed via an attached ladder and is partly boarded.
The Annexe - The annexe is a fabulous addition to the house and has the versatility of either being self-contained or part of the main house. It is accessed via a lockable door from the hallway in the main house or from the rear garden via the conservatory, which is glazed on three side and has patio doors through to the kitchen/sitting room which is a superb open plan area with views over the garden and a fully fitted matt slate grey kitchen with peninsular single oven with separate warming plate, Neff induction hob and cooker hood. Space and plumbing for washing machine and a pantry. Door leads through to the dining room with window to front and door returning to the main house hallway. Stairs to the first floor and shower room with WC and wash hand basin, together with a heated towel rail. On the first floor can be found the bedroom with a lockable door onto the main house landing, along with an en suite shower room.
Outside - The property is approached over an in-out driveway through stone pillars onto a gravelled driveway providing ample parking beneath a pergola which also house two EV charging points. Attractive flower and shrub borders and a five-bar gate with pedestrian gate opening onto the side driveway which leads down to a large concrete parking area and detached double garage and workshop, with adjoining utility room. It is currently used partly as garaging and partly as a gym/games room/studio, but has potential for additional accommodation subject to the necessary planning consents. The rear garden is beautifully landscaped with a large sun terrace which sweeps across the rear of the property. The lawn is interspersed with attractive flower and shrub beds, together with a selection of trees, water feature and an archway leading down to the lower lawn. At the far end of the garden is a fire-pit and rainwater collection tank and a gravelled path from the patio, leading to the summerhouse and a large walk-in potting shed. In total the grounds extend to approximately 1/3 of an acre.
Services - Mains water, electricity and drainage are connected.
Oil fired central heating. Fire and external Grant Vortex boiler.
Solar panels currently generate approximately £800 per annum.
Mobile availability : EE, O2, Three and Vodafone (some services may be limited - Ofcom)
Broadband availability : Standard and Ultrafast (ofcom)
Flood risk status : Very low risk (environment agency)
Viewings - Strictly by appointment through the vendors selling agent. Stags, Yeovil office, telephone .
Directions - From Yeovil head north on the A359 Mudford Road towards Sparkford. After approximately 5 miles, on reaching the village, pass the village hall on your left hand side and bearing sharp right passing the church, then sharp left whereupon Carrick will be found a short distance along on the left hand side, clearly identified by our For Sale board.
Brochures
Camel Street, Marston Magna, Yeovil- COUNCIL TAXA payment made to your local authority in order to pay for local services like schools, libraries, and refuse collection. The amount you pay depends on the value of the property.Read more about council Tax in our glossary page.
- Band: E
- PARKINGDetails of how and where vehicles can be parked, and any associated costs.Read more about parking in our glossary page.
- Yes
- GARDENA property has access to an outdoor space, which could be private or shared.
- Yes
- ACCESSIBILITYHow a property has been adapted to meet the needs of vulnerable or disabled individuals.Read more about accessibility in our glossary page.
- Ask agent
Camel Street, Marston Magna, Yeovil
Add an important place to see how long it'd take to get there from our property listings.
__mins driving to your place
Get an instant, personalised result:
- Show sellers you’re serious
- Secure viewings faster with agents
- No impact on your credit score
Your mortgage
Notes
Staying secure when looking for property
Ensure you're up to date with our latest advice on how to avoid fraud or scams when looking for property online.
Visit our security centre to find out moreDisclaimer - Property reference 33988716. The information displayed about this property comprises a property advertisement. Rightmove.co.uk makes no warranty as to the accuracy or completeness of the advertisement or any linked or associated information, and Rightmove has no control over the content. This property advertisement does not constitute property particulars. The information is provided and maintained by Stags, Yeovil. Please contact the selling agent or developer directly to obtain any information which may be available under the terms of The Energy Performance of Buildings (Certificates and Inspections) (England and Wales) Regulations 2007 or the Home Report if in relation to a residential property in Scotland.
*This is the average speed from the provider with the fastest broadband package available at this postcode. The average speed displayed is based on the download speeds of at least 50% of customers at peak time (8pm to 10pm). Fibre/cable services at the postcode are subject to availability and may differ between properties within a postcode. Speeds can be affected by a range of technical and environmental factors. The speed at the property may be lower than that listed above. You can check the estimated speed and confirm availability to a property prior to purchasing on the broadband provider's website. Providers may increase charges. The information is provided and maintained by Decision Technologies Limited. **This is indicative only and based on a 2-person household with multiple devices and simultaneous usage. Broadband performance is affected by multiple factors including number of occupants and devices, simultaneous usage, router range etc. For more information speak to your broadband provider.
Map data ©OpenStreetMap contributors.









