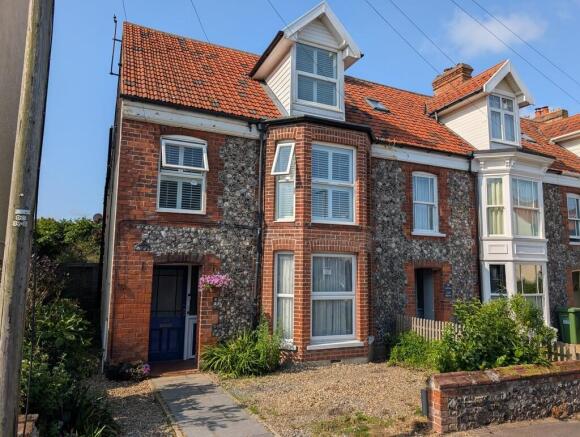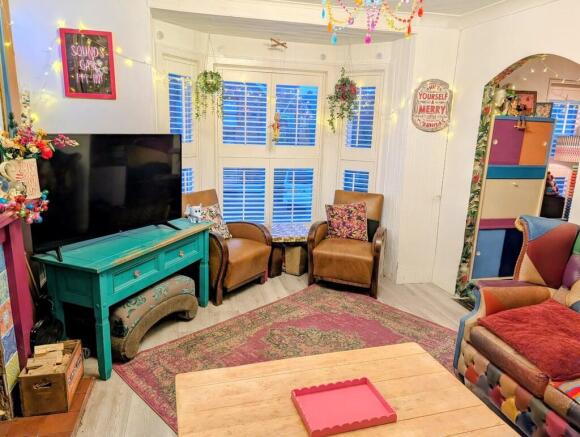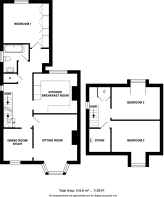
3 bedroom apartment for sale
Sheringham

- PROPERTY TYPE
Apartment
- BEDROOMS
3
- BATHROOMS
1
- SIZE
Ask agent
Key features
- Close to beach, town and rail station
- Spacious flexible accommodation
- Bay front lounge with woodburning stove
- Kitchen/Breakfast room
- 3 Double Size Bedrooms
- Townscape views with countryside beyond
- Gas central heating
- Double glazing
- 954 years lease remaining
- Pets permitted on the lease
Description
Well-known for its welcoming community and relaxed pace of life, Sheringham is perfect for first-time buyers looking for a safe, vibrant place to put down roots. The town centre offers a great mix of independent shops, cafes, and supermarkets, making day-to-day living convenient and enjoyable.
Transport links are excellent, with regular bus and train services to Norwich, Holt, and Cromer-ideal for commuters or weekend trips. Families and future planners will appreciate the highly rated local schools and access to respected public schools nearby.
You'll also find essential amenities close at hand, including a modern health centre, dentist, theatre, and library. For fitness and leisure, there's the popular 'Reef' Leisure Centre and an 18-hole clifftop golf course with spectacular sea views.
Outdoor enthusiasts will love the coastal and woodland walking routes nearby. Sheringham's Blue Flag beach is clean and safe, with a promenade perfect for morning strolls or evening sunsets. Throughout the year, the town hosts lively events like the Crab and Lobster Festival, Carnival, Viking Festival, and the 1940s Weekend-offering a strong sense of community and plenty to enjoy right on your doorstep.
Description This generously sized first and second-floor duplex offers far more space and flexibility than many houses-making it a great choice for first-time buyers who want room to grow, or equally anyone looking for space to work from home, or lock up and leave as a second home.
On the lower level, you'll find a welcoming entrance hall with a large built-in storage cupboard, perfect for keeping things tidy. The well-proportioned kitchen/breakfast room has plenty of space for cooking and casual dining, while a separate dining room or study opens through an archway into a spacious bay-fronted sitting room with a cosy woodburner-ideal for relaxing evenings or entertaining guests.
Also on this level is the main bedroom, which features a full wall of built-in wardrobes, and a modern bathroom.
Upstairs are two further double bedrooms, plus a very handy box room-ideal for storage, a hobby space, or even a compact home office.
To the rear, the property enjoys attractive views across the rooftops and out to the countryside, especially from the top floor-adding a lovely sense of space and light.
With its flexible layout and generous proportions, this home offers great value and real lifestyle potential for buyers looking to get more for their money in this popular coastal town.
Communal Entrance Hall Pamment tiled floor. Built in cupboard housing electric meters, part glazed entrance door to stairs to the first floor:
First Floor Hall Large built-in shelved cupboard (former wc with plumbing in place if required), utility area with space and plumbing for washing machine and space for fridge freezer.
Dining Room/Study 8' 11" x 8' 1" (2.72m x 2.46m) Front aspect uPVC sealed unit double glazed window with fitted shutters, fitted vinyl floor, archway through to:
Sitting Room 12' 1" x 15' 10" (3.68m x 4.83m) into bay Chimney breast with woodburning stove, and tiled surround and hearth, laminate boarded floor, coved ceiling, front aspect uPVC sealed unit double glazed bay window with fitted shutters.
Kitchen/Breakfast Room 11' 11" x 11' (3.63m x 3.35m) Rear aspect window with views across rooftops to Pretty Corner woods. Glazed 1.5 bowl sink unit and drainer with chrome mixer tap inset to laminate worktops with a range of eye and base level Shaker style fitted units, Rangemaster range style cooker with five ring induction hob, two ovens and extractor hood above, space for fridge and freezer, laminate floor,
Bedroom 1 11' 1" x 12' 8" (3.38m x 3.86m) including fitted wardrobes Radiator, rear aspect uPVC sealed unit double glazed window, a full wall of contemporary style fitted wardrobes with hanging rails and shelving, stripped wood floor.
Bathroom Side aspect obscure glazed window, white 3 piece suite comprising panel enclosed bath with mixer tap and shower attachment above, pedestal wash basin with storage cupboard beneath, low level wc, chrome heated towel rail.
Landing uPVC sealed unit double glazed window over stairwell, fitted double cupboard.
Bedroom 2 13' 5" x 9' (4.09m x 2.74m) plus dormer bay Radiator, fitted carpet, front aspect uPVC sealed unit double glazed window with sea glimpse and fitted shutters.
Bedroom 3 13' 5" x 8' 8" (4.09m x 2.64m) plus dormer bay Radiator, fitted carpet, rear aspect uPVC sealed unit double glazed window.
Boiler Room 6' 5" x 5' 11" (1.96m x 1.8m) with light, housing wall mounted Worcester combi gas boiler
Services Mains gas water electricity and drainage are available.
Local Authority/Council Tax North Norfolk District Council
Council Tax Band A
EPC Rating The Energy Rating for this property is D. A full Energy Performance Certificate available on request.
Tenure Leasehold.
Term: 999 years from 18 June 1984 (958 years remaining)
Ground Rent: £10pa
Maintenance/Service Charge: On an 'as and when basis' paying 50% of any works agreed upon
Leasehold Properties Long residential leases often contain clauses which regulate the activities within individual properties for the benefit of all owners. Such regulated activities often (but not always) include keeping pets, subletting and running a business from home. If you have any specific questions about the lease of this property please ask a member of staff. In this instance, pets are permitted, as are long term lets, but holiday lets are not allowed.
Important Agent Note Intending purchasers will be asked to provide original Identity Documentation and Proof of Address before solicitors are instructed.
We Are Here To Help If your interest in this property is dependent on anything about the property or its surroundings which are not referred to in these sales particulars, please contact us before viewing and we will do our best to answer any questions you may have.
The price quoted for the property does not include Stamp Duty or Title Registration fees, which purchasers will normally pay as part of the conveyancing process. Please ask us if you would like assistance calculating these charges.
Agents Note In accordance with good practice and the Estate Agents Act 1979, this property is owned by a member of staff based at our Sheringham office.
- COUNCIL TAXA payment made to your local authority in order to pay for local services like schools, libraries, and refuse collection. The amount you pay depends on the value of the property.Read more about council Tax in our glossary page.
- Band: A
- PARKINGDetails of how and where vehicles can be parked, and any associated costs.Read more about parking in our glossary page.
- On street
- GARDENA property has access to an outdoor space, which could be private or shared.
- Ask agent
- ACCESSIBILITYHow a property has been adapted to meet the needs of vulnerable or disabled individuals.Read more about accessibility in our glossary page.
- Ask agent
Sheringham
Add an important place to see how long it'd take to get there from our property listings.
__mins driving to your place
Get an instant, personalised result:
- Show sellers you’re serious
- Secure viewings faster with agents
- No impact on your credit score
Your mortgage
Notes
Staying secure when looking for property
Ensure you're up to date with our latest advice on how to avoid fraud or scams when looking for property online.
Visit our security centre to find out moreDisclaimer - Property reference 101301039225. The information displayed about this property comprises a property advertisement. Rightmove.co.uk makes no warranty as to the accuracy or completeness of the advertisement or any linked or associated information, and Rightmove has no control over the content. This property advertisement does not constitute property particulars. The information is provided and maintained by Watsons, Norfolk. Please contact the selling agent or developer directly to obtain any information which may be available under the terms of The Energy Performance of Buildings (Certificates and Inspections) (England and Wales) Regulations 2007 or the Home Report if in relation to a residential property in Scotland.
*This is the average speed from the provider with the fastest broadband package available at this postcode. The average speed displayed is based on the download speeds of at least 50% of customers at peak time (8pm to 10pm). Fibre/cable services at the postcode are subject to availability and may differ between properties within a postcode. Speeds can be affected by a range of technical and environmental factors. The speed at the property may be lower than that listed above. You can check the estimated speed and confirm availability to a property prior to purchasing on the broadband provider's website. Providers may increase charges. The information is provided and maintained by Decision Technologies Limited. **This is indicative only and based on a 2-person household with multiple devices and simultaneous usage. Broadband performance is affected by multiple factors including number of occupants and devices, simultaneous usage, router range etc. For more information speak to your broadband provider.
Map data ©OpenStreetMap contributors.







