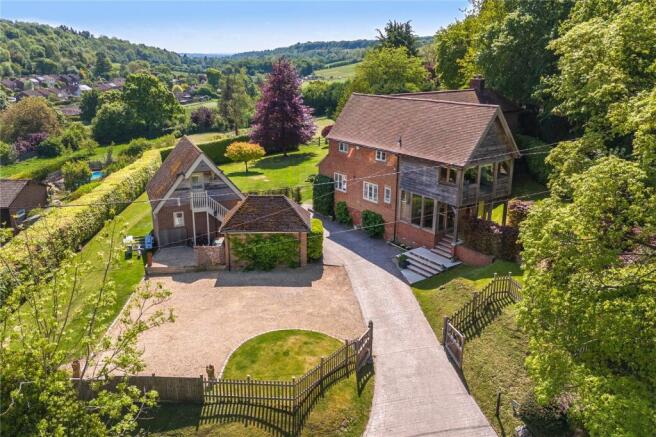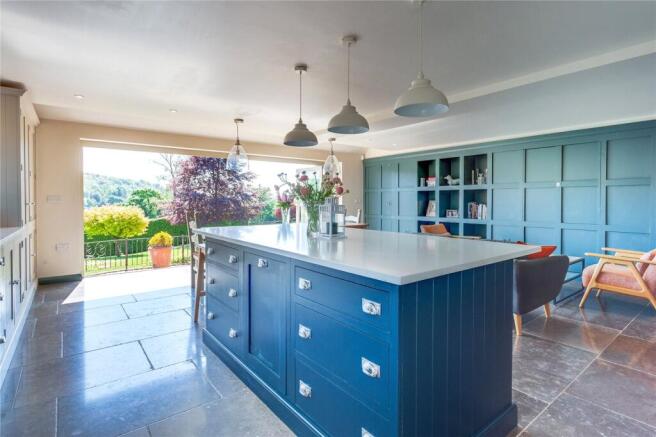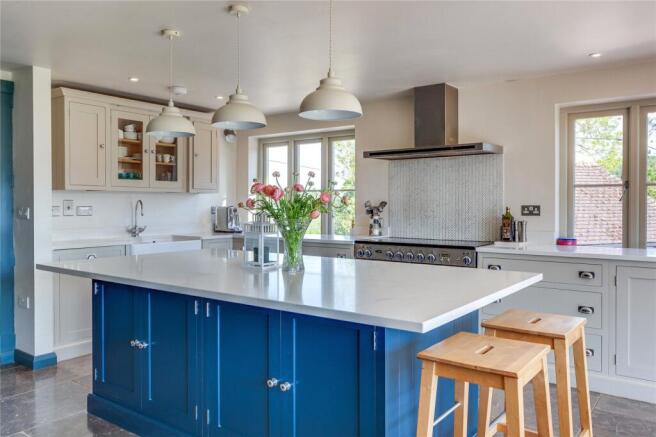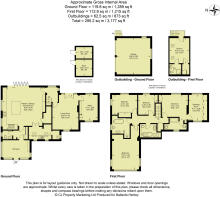
Middle Assendon, Henley-on-Thames, Oxfordshire, RG9
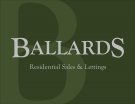
- PROPERTY TYPE
Detached
- BEDROOMS
5
- BATHROOMS
4
- SIZE
2,504-3,177 sq ft
233-295 sq m
- TENUREDescribes how you own a property. There are different types of tenure - freehold, leasehold, and commonhold.Read more about tenure in our glossary page.
Freehold
Key features
- Nestled in the heart of the Chiltern Hills AONB, surrounded by rolling green vistas and timeless rural charm.
- Stunning detached residence with elegant and spacious rooms offering luxurious living space with timeless finishes.
- Show-stopping open-plan kitchen/dining/family room with hand painted kitchen units by Handmade Kitchens of Christchurch with Bianca Carrera Corestone Quartz worktops.
- Exceptional principal suite complete with a stylish dressing room and en-suite bathroom for a true retreat experience.
- Versatile detached annexe ideal for guests, an au pair, or independent home office.
- Detached double garage & ample parking via a gated entrance.
- Private landscaped grounds of approximately 1.33 acres with manicured lawn, mature trees, and secluded outdoor seating areas.
- Tranquil peaceful village-edge location with excellent access to nearby market towns and commuter links.
Description
Set behind electric secure gates, with intercom, and approached via a sweeping driveway, the main house exudes character and charm. Mandarin Stone steps lead up to the front door where you enter into a stunning timber and glass constructed entrance hall, from here a door opens into an inner hall where access to a W/C and the kitchen/dining/family room is given. The kitchen/dining/family room is a spectacle to behold. From its Provence tumbled limestone floor, hand painted kitchen units by Handmade Kitchens of Christchurch with Bianca Carrera Corestone Quartz worktops, Villeroy & Boch Belfast sink with Perrin & Rowe boiling tap, Rangemaster induction cooker, large central island, bi-folding doors opening onto the patio with sumptuous views and ‘hidden’ doors opening into an adjoining utility, with boiler room, and rear hall, it provides the most beautiful space to entertain with family or friends. From the rear hall, stairs rise to the first floor as well as a door opening into the cosy and light living room with charming log burner and patio doors opening onto the rear terrace. A further door opens into a highly practical study to work from home or a snug that gives the perfect space to read or relax.
To the first floor, you will find a delightful primary bedroom with access to a ensuite with bath and a walk-in dressing room with a wall of fitted wardrobes. There are three further double bedrooms that are serviced by either of the family bathrooms that both have shower cubicles and baths. The ensuite and bathrooms consist of Neptune or Porcelenosa fittings. Every room enjoys the most beautiful or rural leafy outlook with an abundance of natural light.
The property has been finished throughout with Farrow & Ball with windows from Mumford and Wood. The current owners have used local architect Simon Mack along with local contractor Jex.
Outside
The detached annexe above the double garage, with external stairs, adds tremendous flexibility — ideal for guests, extended family or additional home office use. It benefits from a walk-in wardrobe and shower ensuite. A further outbuilding, split into two areas, provides additional storage and workshop potential.
The property is set in approximately 1.33 acres of landscaped gardens and adjoining paddock; it enjoys expansive lawns, mature trees and shrubbery and a selection of secluded outdoor entertaining areas. With its sizeable driveway providing ample parking and benefitting from sitting in an elevated position providing exceptional privacy, this home effortlessly combines rural elegance with modern comfort.
Location
Middle Assendon is a pretty village located in the glorious Stonor Valley, surrounded by beautiful countryside close to Henley-on-Thames. The Golden Ball are within walking distance and there are fabulous walks and cycle routes accessible from the village.
Henley-on-Thames is a couple of miles away. An attractive riverside market town situated in beautiful and unspoilt countryside, approximately 36 miles west of Central London. Henley offers a wide range of excellent shopping, prize winning restaurants as well as a 3-screen cinema and theatre. The town is world famous for the annual Henley Royal Regatta and hosts the Henley Festival of Music & Arts, Henley Literary Festival and regional farmers markets. The prestigious Leander Club, well supported Rugby Club and Phyllis Court (a private members club), are all close to the town centre.
Directions
From the Ballards Office, head toward the Market Place and turn right at the traffic lights onto Bell Street. Continue along until you approach two mini-roundabouts, the first one you go straight over and then the second one you go into the left lane and head straight on towards the Fairmile. Drive along for about a mile and then there is a right-hand turn to Middle Assendon. As you arrive into Middle Assendon, you will eventually take the left hand turn onto White Lane. The property will be found shortly up the lane on your left.
Central London:
From London head west on the M4 and exit at J8/9 signposted to Henley on Thames onto the A404. Continue along this road and take the second exit to Henely and follow this through and past the village of Hurley. At the top of Remenham Hill continue down into Henley-on-Thames crossing the bridge. As you proceed into town, you will pass our Henley office. From the Ballards Office, head toward the Market Place and turn right at the traffic lights onto Bell Street. Continue along until you approach two mini-roundabouts, the first one you go straight over and then the second one you go into the left lane and head straight on towards the Fairmile. Drive along for about a mile and then there is a right-hand turn to Middle Assendon. As you arrive into Middle Assendon, you will eventually take the left hand turn onto White Lane. The property will be found shortly up the lane on your left.
- COUNCIL TAXA payment made to your local authority in order to pay for local services like schools, libraries, and refuse collection. The amount you pay depends on the value of the property.Read more about council Tax in our glossary page.
- Band: TBC
- PARKINGDetails of how and where vehicles can be parked, and any associated costs.Read more about parking in our glossary page.
- Yes
- GARDENA property has access to an outdoor space, which could be private or shared.
- Yes
- ACCESSIBILITYHow a property has been adapted to meet the needs of vulnerable or disabled individuals.Read more about accessibility in our glossary page.
- Ask agent
Middle Assendon, Henley-on-Thames, Oxfordshire, RG9
Add an important place to see how long it'd take to get there from our property listings.
__mins driving to your place
Get an instant, personalised result:
- Show sellers you’re serious
- Secure viewings faster with agents
- No impact on your credit score



Your mortgage
Notes
Staying secure when looking for property
Ensure you're up to date with our latest advice on how to avoid fraud or scams when looking for property online.
Visit our security centre to find out moreDisclaimer - Property reference HEN250089. The information displayed about this property comprises a property advertisement. Rightmove.co.uk makes no warranty as to the accuracy or completeness of the advertisement or any linked or associated information, and Rightmove has no control over the content. This property advertisement does not constitute property particulars. The information is provided and maintained by Ballards Estate Agents, Henley On Thames. Please contact the selling agent or developer directly to obtain any information which may be available under the terms of The Energy Performance of Buildings (Certificates and Inspections) (England and Wales) Regulations 2007 or the Home Report if in relation to a residential property in Scotland.
*This is the average speed from the provider with the fastest broadband package available at this postcode. The average speed displayed is based on the download speeds of at least 50% of customers at peak time (8pm to 10pm). Fibre/cable services at the postcode are subject to availability and may differ between properties within a postcode. Speeds can be affected by a range of technical and environmental factors. The speed at the property may be lower than that listed above. You can check the estimated speed and confirm availability to a property prior to purchasing on the broadband provider's website. Providers may increase charges. The information is provided and maintained by Decision Technologies Limited. **This is indicative only and based on a 2-person household with multiple devices and simultaneous usage. Broadband performance is affected by multiple factors including number of occupants and devices, simultaneous usage, router range etc. For more information speak to your broadband provider.
Map data ©OpenStreetMap contributors.
