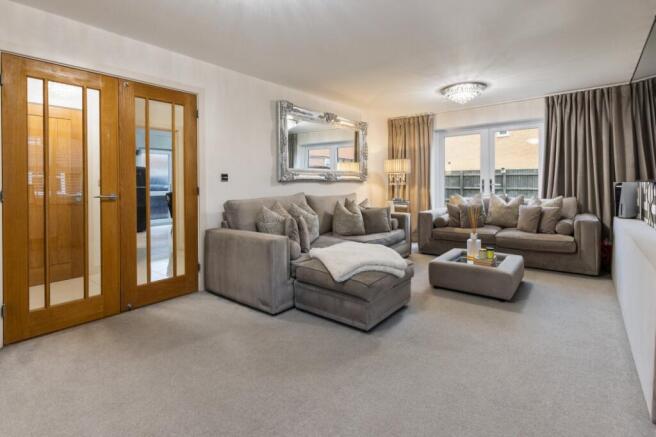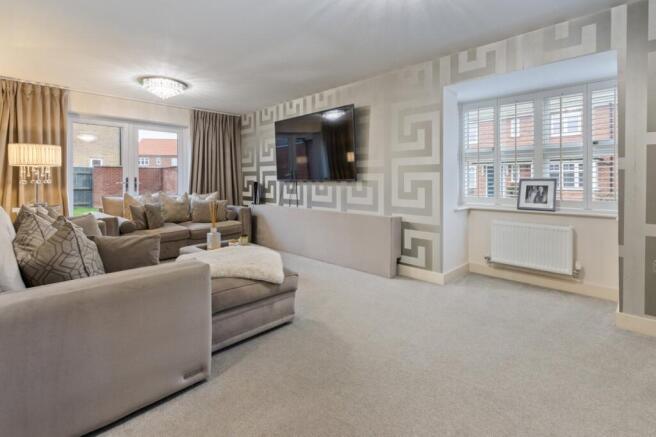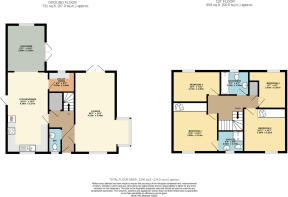
Camellia Grove, Louth, Lincolnshire, LN11

- PROPERTY TYPE
Detached
- BEDROOMS
4
- BATHROOMS
2
- SIZE
Ask agent
- TENUREDescribes how you own a property. There are different types of tenure - freehold, leasehold, and commonhold.Read more about tenure in our glossary page.
Freehold
Key features
- Four generously sized bedrooms, including a primary suite with en-suite
- Striking modern kitchen-diner with gloss cabinetry, high-end appliances & feature lighting
- Separate utility room and ground floor WC
- Spacious dual-aspect lounge with French doors to the garden
- Stylish sun room for year-round enjoyment
- Detached double garage and a wide driveway for multiple vehicles
- Landscaped front and rear gardens with low-maintenance design
- Circa 1,340 sq. ft of internal living space across two floors
- EPC: B | Tenure: Freehold | Council Tax: D
Description
Stylish Family Living Near the Lincolnshire Wolds
Perfectly positioned on a generous corner plot within a quiet residential cul-de-sac, this immaculate four-bedroom detached home offers a rare blend of contemporary design, functional living space, and enviable proximity to the Lincolnshire Wolds Area of Outstanding Natural Beauty.
Built circa 2020 by Cyden Homes, the property has been thoughtfully finished to an exceptional standard throughout and is offered to the market chain-free. From its landscaped exterior and ample parking to its refined interior styling, this is a home ready to move straight into.
Upon entering, you're welcomed by a bright and inviting hallway, with oak and glazed doors leading into the elegant formal lounge. This beautifully appointed space enjoys triple-aspect natural light, including a side bay window and double doors opening directly onto the rear garden—creating a perfect setting for entertaining or relaxing in comfort.
The heart of the home is undoubtedly the open-plan kitchen-diner, a showstopping space designed for modern living. Finished with high-gloss cabinetry, contrasting worktops, and a host of integrated Neff appliances—including a gas hob, double oven, extractor and dishwasher—it's as functional as it is stylish. A resin sink with flexi-tap, sleek upstands, and space for a large dining table complete the look. An adjoining utility room continues the seamless design, with matching cabinetry, additional storage, and space for laundry appliances.
Flowing directly from the kitchen, the sun room offers versatility for a variety of uses, whether as a family room, home office, or peaceful retreat. With access to the garden, it's an ideal spot for summer lounging or morning coffee with a view.
The ground floor also benefits from a convenient cloakroom/WC, thoughtfully placed for day-to-day practicality, and a useful under-stairs storage cupboard with lighting.
Upstairs, a graceful return staircase leads to four generously sized bedrooms, all beautifully presented and ideal for family life. The principal bedroom features a full wall of fitted mirrored wardrobes and enjoys a sleek en-suite shower room with contemporary tiling, a large walk-in cubicle, and a towel radiator. The second bedroom also offers built-in storage, while bedrooms three and four provide further flexibility for guests, children, or workspace as needed. A stylish family bathroom completes the upper floor, finished with part-tiled walls, a modern suite, and shower-over-bath for convenience.
Externally, the home continues to impress. The fully enclosed rear garden is laid to lawn with a large paved patio area, accessible via both the lounge and snug—making it a fantastic setting for barbecues and alfresco dining. The property’s standout corner plot also accommodates a substantial block-paved driveway, with parking for multiple vehicles and access to a detached double garage, complete with electric up-and-over door, power and lighting.
This exceptional property sits just moments from the open countryside of the Lincolnshire Wolds, yet is also close to the vibrant heart of Louth—a historic market town known for its Georgian streets, excellent schools, independent shops and weekly markets. It offers the best of both worlds: peaceful rural surroundings with amenities, coast and commuting routes all within easy reach.
ENTRANCE HALL
W.C
LOUNGE
20' 5" x 11' 5" (6.22m x 3.48m)
KITCHEN/DINER
20' 10" x 10' 9" (6.35m x 3.28m)
UTILITY ROOM
6' 8" x 5' 3" (2.03m x 1.6m)
SUN ROOM
3.68m x 10
FIRST FLOOR LANDING
BEDROOM 1
11' 9" x 10' 4" (3.58m x 3.15m)
EN-SUITE
6' 8" x 5' 6" (2.03m x 1.68m)
BEDROOM 2
10' 11" x 10' 7" (3.33m x 3.23m)
BEDROOM 3
12' 3" x 7' 10" (3.73m x 2.4m)
BEDROOM 4
9' 7" x 9' 7" (2.92m x 2.92m)
BATHROOM
7' 4" x 6' 3" (2.24m x 1.9m)
DOUBLE GARAGE
Brochures
Particulars- COUNCIL TAXA payment made to your local authority in order to pay for local services like schools, libraries, and refuse collection. The amount you pay depends on the value of the property.Read more about council Tax in our glossary page.
- Band: D
- PARKINGDetails of how and where vehicles can be parked, and any associated costs.Read more about parking in our glossary page.
- Garage,Driveway
- GARDENA property has access to an outdoor space, which could be private or shared.
- Yes
- ACCESSIBILITYHow a property has been adapted to meet the needs of vulnerable or disabled individuals.Read more about accessibility in our glossary page.
- Ask agent
Camellia Grove, Louth, Lincolnshire, LN11
Add an important place to see how long it'd take to get there from our property listings.
__mins driving to your place
Get an instant, personalised result:
- Show sellers you’re serious
- Secure viewings faster with agents
- No impact on your credit score


Your mortgage
Notes
Staying secure when looking for property
Ensure you're up to date with our latest advice on how to avoid fraud or scams when looking for property online.
Visit our security centre to find out moreDisclaimer - Property reference GRS250376. The information displayed about this property comprises a property advertisement. Rightmove.co.uk makes no warranty as to the accuracy or completeness of the advertisement or any linked or associated information, and Rightmove has no control over the content. This property advertisement does not constitute property particulars. The information is provided and maintained by DDM Residential, Grimsby. Please contact the selling agent or developer directly to obtain any information which may be available under the terms of The Energy Performance of Buildings (Certificates and Inspections) (England and Wales) Regulations 2007 or the Home Report if in relation to a residential property in Scotland.
*This is the average speed from the provider with the fastest broadband package available at this postcode. The average speed displayed is based on the download speeds of at least 50% of customers at peak time (8pm to 10pm). Fibre/cable services at the postcode are subject to availability and may differ between properties within a postcode. Speeds can be affected by a range of technical and environmental factors. The speed at the property may be lower than that listed above. You can check the estimated speed and confirm availability to a property prior to purchasing on the broadband provider's website. Providers may increase charges. The information is provided and maintained by Decision Technologies Limited. **This is indicative only and based on a 2-person household with multiple devices and simultaneous usage. Broadband performance is affected by multiple factors including number of occupants and devices, simultaneous usage, router range etc. For more information speak to your broadband provider.
Map data ©OpenStreetMap contributors.





