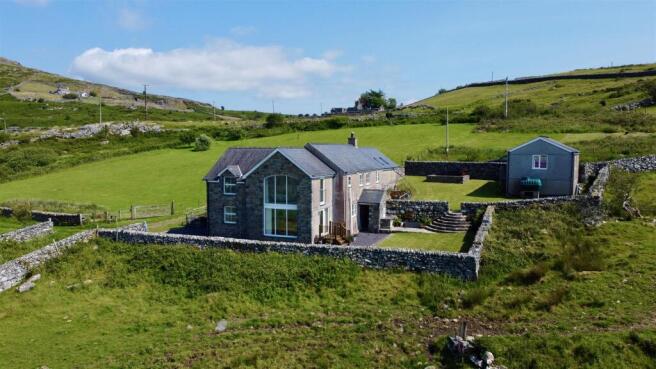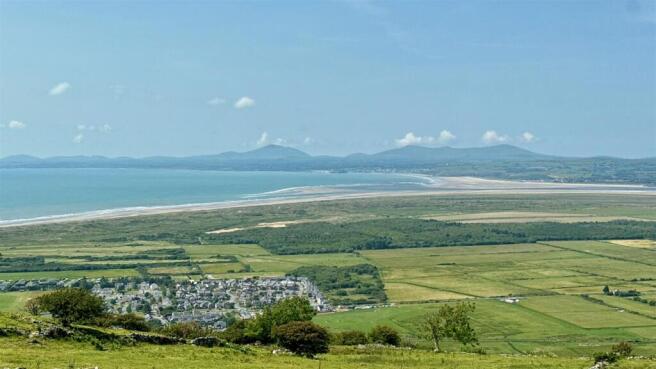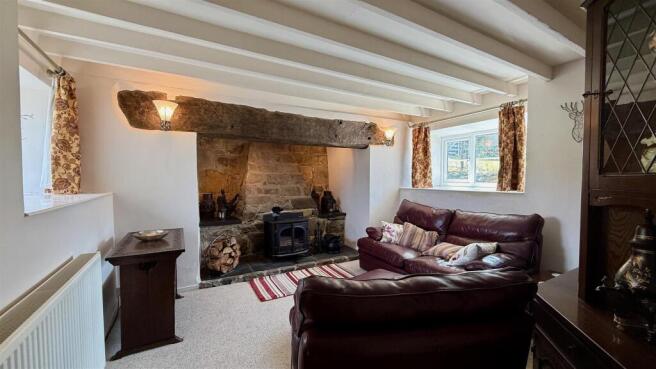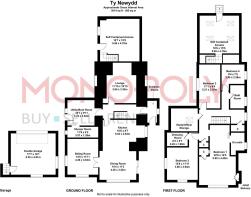4 bedroom detached house for sale
Harlech

- PROPERTY TYPE
Detached
- BEDROOMS
4
- BATHROOMS
3
- SIZE
Ask agent
- TENUREDescribes how you own a property. There are different types of tenure - freehold, leasehold, and commonhold.Read more about tenure in our glossary page.
Freehold
Key features
- Exceptional country coastal residence, a hidden gem, with astonishing panoramic sea and mountain views in 1.47 acres
- 4 bedroom property extended and renovated to the highest standards plus holiday annex offering unbeatable lifestyle opportunity
- Original features blended with the best of modern styling; full height glazed gable end, thick stone walling, inglenook fireplace, beamed ceiling
- 2 reception rooms, high end kitchen/diner plus utility/boot room and ground floor wet room
- 4 bedrooms, one with en-suite and juliet balcony, one with dressing room
- Generous sunny landscaped gardens plus paddock (totalling 1.47 acres) and detached double garage
- Wonderful semi rural location, approached by long track and surrounded by fields
- Underfloor heating to large part of ground floor, oil fired central heating and double glazing
- Income potential, self contained holiday annexe over 2 floors
- NO ONWARD CHAIN
Description
With unrivalled and truly breathtaking panoramic views of Cardigan Bay and the majestic Snowdonia mountain ranges, the property also offers an income potential.
Set within private sunny gardens, there is also a large paddock plus a detached garage. The property blends the best of old and new all in a stunning coastal and countryside setting.
Whether seeking a tranquil retreat or a vibrant family home with income potential from the holiday let annexe, bags of space to work from home plus space to entertain family and guests, this property ticks every box and is impossible to fault.
Originally a farmhouse, now extensively renovated and extended, the original character abounds with inglenook fireplace, beamed ceiling and exposed thick stone walling. The modern conversion and extension harmoniously complements with stylish full-height glazing to two floors maximising the astonishing views. The spacious layout includes a high-end kitchen/diner, 2 reception rooms, a utility boot room, and 4 luxurious bedrooms, one boasting an en-suite & Juliet balcony and one with dressing room.
Additionally, a self-contained one bedroom holiday annexe set over two floors presents an exciting income potential, inviting owners to personalise the space to their liking with minor finishing work and touches required.
There is oil fired central heating and double glazing, and underfloor heating throughout the majority of the ground floor adds an extra layer of warmth and sophistication.
Offering mindful living, at one with nature in a tranquil, peaceful location with ever changing views of which you will never tire.
We recommend booking an appointment to view this impressive gem of a property with its unsurpassed views and location.
Entrance Porch - A blue slate chipping path leads from the driveway with the stone entrance porch with vaulted roof and door to inner hallway.
Inner Hallway - With Karndean flooring and doors off to lounge, kitchen and utility/boot room and stairs rise to the first floor.
Kitchen/Diner - 5.02 x 2.62 (16'5" x 8'7") - The high end open plan kitchen/diner benefits from underfloor heating (Karndean flooring) and is flooded with light and incredible vistas and amazing sunsets. A sliding patio door opens out to the garden within this spectacular setting. There is an additional window with large sunny windowsill in the kitchen area.
A larder cupboard in the oak and granite kitchen is complemented by a range of wall and base units (with under unit lighting), wine rack and breakfast bar.
Integrated NEFF appliances include microwave/oven, pyrolytic oven/grill, ceramic hob and extractor and integrated dishwasher. There is ample space for a large fridge freezer.
Sitting Room - 4.26 x 3.63 (13'11" x 11'10") - With picture window to the front commanding incredible views and further window to the side, plus the benefit of underfloor heating. Double doors open to the kitchen/diner giving a natural flow to the accommodation.
Living Room - 3.6 x 3.3 (11'9" x 10'9") - This room epitomises the farmhouse origins with its beamed ceiling, large inglenook fireplace with multi fuel burning stove on slate hearth. This atmospheric room is perfect for settling down in front of the large fire and enjoying cosy nights.
Ground Floor Shower/Wet Room - 3.57 x 1.28 (11'8" x 4'2") - Fully tiled with underfloor heating, low level WC, shower, hand basin in vanity unit with LED mirror cabinet. Heated towel rail with option to run independently from central heating. Window to the side and extractor fan.
Utility/Boot Room - 3.23 x 3.02 (10'7" x 9'10") - A door leads to the external parking, making this an ideal space to shake off muddy and sandy boots, coats etc before entering the main house. Karndean flooring with under floor heating, a range of wall and base units, plumbing and space for a washing machine and tumble drier plus sink and counter mean that dirty clothes can be dealt with immediately and the adjacent wet room is perfectly positioned for children, pets and cleaning up after outdoor activities.
The laundry water and the toilet both have pipework in place for a rainwater harvesting. (collection tank not installed)
First Floor Landing And Hallways - Stairs rise to the first floor landing where the hallway splits with a large linen cupboard to one side, and to the other side a storage/airing cupboard with shelving and the immersion tank. Loft access with pull down ladder to loft space with flooring, Velux roof light window plus electric light.
Doors lead off to the four bedrooms, family bathroom and store/office room.
Principle Bedroom - 6.90 x 4.40 (22'7" x 14'5") - This spacious room is dominated by the breathtaking views from the floor to ceiling glazed gable end. In addition there is a Juliet balcony with views allowing summer breezed to flow through on balmy days. A pocket door opens to the well appointed en-suite.
En-Suite Principal Bedroom - Fully tiled with hand basin, quadrant shower, low level WC and heated towel rail. There are incredible views from the window.
Bedroom 2 - 3.86 x 3.64 (12'7" x 11'11") - With equally mesmerising views including the Snowdonia mountain range from the dual aspect windows. This room also benefits from a large walk in wardrobe/dressing room.
Dressing Room Bedroom 2 - Spacious walk in dressing room wardrobe with bespoke hanging and drawer space, plus dressing table with mirror over.
Bedroom 3 - 5.21 x 2.55 (17'1" x 8'4") - A spacious double with window to the side over looking the paddock and hills.
Bedroom 4 - 2.55 x 2.28 (8'4" x 7'5") - A fourth double bedroom with rural and sea views from the window to the side.
Family Bathroom - Fully tiled with white suite comprising of hand basin with LED mirror over, low level WC and bath. Incredible views from the window to the side.
Store/Office Room - With under eaves storage and space for a desk.
Self Catering Annexe (Cowshed) - The self catering annexe is set over 2 floors and has permission for short term holiday accommodation for up to 46 week per year. (The annexe cannot be used between 15th January and 1st March). It has a private entrance, driveway parking and private patio.
It is fully self contained and requires an amount of finishing off work which will allow new owners to complete in their own style and taste.
Once a cow shed, the original slate cattle troughs are in the grounds of Ty Newydd.
Annexe Ground Floor Bedroom And Shower Room - 5.06 x 4.7 (16'7" x 15'5") - A door from the parking area opens to the ground floor with window and stairs rising to the first floor.
Annexe First Floor Lounge/Kitchen/Diner - 5.65 x 4.7 (18'6" x 15'5") - This area will create the open plan lounge/kitchen/diner and has 4 roof light windows plus door to outside where steps lead down to the lawn and access to the private annexe patio.
Garage - 5.35 x 4.91 (17'6" x 16'1") - With up and over door to front, pedestrian door to side plus two windows. With power and lighting.
Gardens - The property benefits from blue slate chipped gated parking and beautiful landscaped lawns with a very sunny aspect facing the coast. Totally enclosed by stone walling there are patio seating areas and stone wall features.
Paddock - There is a large lawned field to the side enclosed by stone walling. Please note, there is a public foot path running through the edge of this field.
Additional Information - The property is connected to mains electricity. It has a private water supply sited on the property with a UV treatment plant. Drainage is to private septic tank located on an adjacent field with full access rights and registration with NRW.
The property is fully double glazed with oil fired central heating.
The title plan is shown in the details and is in the process of a very minor boundary update to the far side of the garden which does not affect the amount of land on offer. We understand the current stone walling around the garden borders reflects the true boundary. A new version will be added when available and if more details are required please contact the Estate Agent.
Harlech And Its Surrounds - Harlech is in the heart of the Snowdonia National Park famous for its World Heritage listed castle. It has astonishing views across Tremadog Bay to the Llyn Peninsula and one of the most picturesque golden sandy beaches in Wales. It has recently been given the accolade of having the second steepest street in the world at Ffordd Pen Llech.
Harlech has a wealth of traditional architecture, shops and restaurants. Not only having stunning golden sands Harlech boasts superb local facilities such as the railway station, shops, pubs, buses, medical centre and schools. It also boasts the internationally renowned Royal St David's links golf course. Further afield are the larger towns of Barmouth (8 miles) and Porthmadog (12 miles) which offer more shops and large supermarkets.
The Rhinog mountain range provides the spectacular backdrop to the town which is one of the most rugged and remote terrains to be found in Wales. The mountains and hills provide hiking and walking opportunities for all ranges of abilities.
Directions - Ty Newydd is approached via a single car track (narrow in places) and a couple of gates. Interested parties are requested to respect the neighbours privacy and seclusion and are politely requested not to drive up the track except for a viewing. Details directions are available on request and the What3Words address is given below.
///canyons.fillings.squeaks
First Floor Landing -
Brochures
HarlechBrochure- COUNCIL TAXA payment made to your local authority in order to pay for local services like schools, libraries, and refuse collection. The amount you pay depends on the value of the property.Read more about council Tax in our glossary page.
- Band: D
- PARKINGDetails of how and where vehicles can be parked, and any associated costs.Read more about parking in our glossary page.
- Garage,Driveway
- GARDENA property has access to an outdoor space, which could be private or shared.
- Yes
- ACCESSIBILITYHow a property has been adapted to meet the needs of vulnerable or disabled individuals.Read more about accessibility in our glossary page.
- Ask agent
Harlech
Add an important place to see how long it'd take to get there from our property listings.
__mins driving to your place
Get an instant, personalised result:
- Show sellers you’re serious
- Secure viewings faster with agents
- No impact on your credit score
Your mortgage
Notes
Staying secure when looking for property
Ensure you're up to date with our latest advice on how to avoid fraud or scams when looking for property online.
Visit our security centre to find out moreDisclaimer - Property reference 33996202. The information displayed about this property comprises a property advertisement. Rightmove.co.uk makes no warranty as to the accuracy or completeness of the advertisement or any linked or associated information, and Rightmove has no control over the content. This property advertisement does not constitute property particulars. The information is provided and maintained by Monopoly Buy Sell Rent, Llanbedr. Please contact the selling agent or developer directly to obtain any information which may be available under the terms of The Energy Performance of Buildings (Certificates and Inspections) (England and Wales) Regulations 2007 or the Home Report if in relation to a residential property in Scotland.
*This is the average speed from the provider with the fastest broadband package available at this postcode. The average speed displayed is based on the download speeds of at least 50% of customers at peak time (8pm to 10pm). Fibre/cable services at the postcode are subject to availability and may differ between properties within a postcode. Speeds can be affected by a range of technical and environmental factors. The speed at the property may be lower than that listed above. You can check the estimated speed and confirm availability to a property prior to purchasing on the broadband provider's website. Providers may increase charges. The information is provided and maintained by Decision Technologies Limited. **This is indicative only and based on a 2-person household with multiple devices and simultaneous usage. Broadband performance is affected by multiple factors including number of occupants and devices, simultaneous usage, router range etc. For more information speak to your broadband provider.
Map data ©OpenStreetMap contributors.




