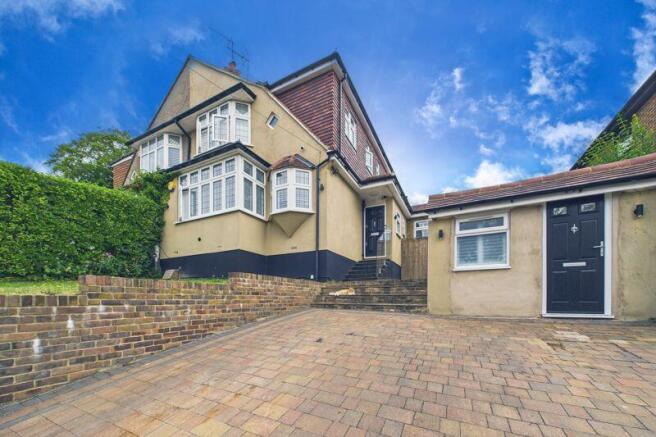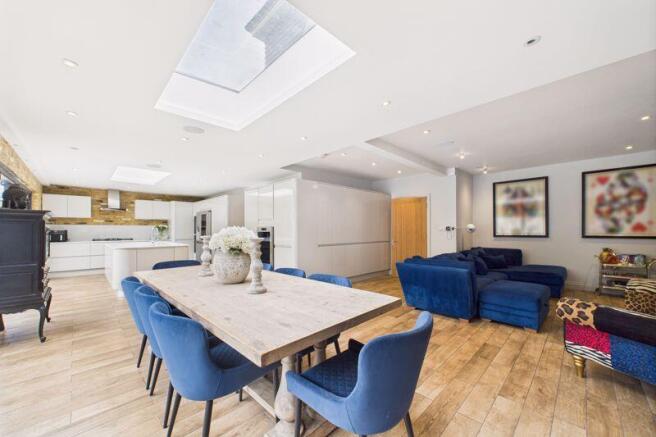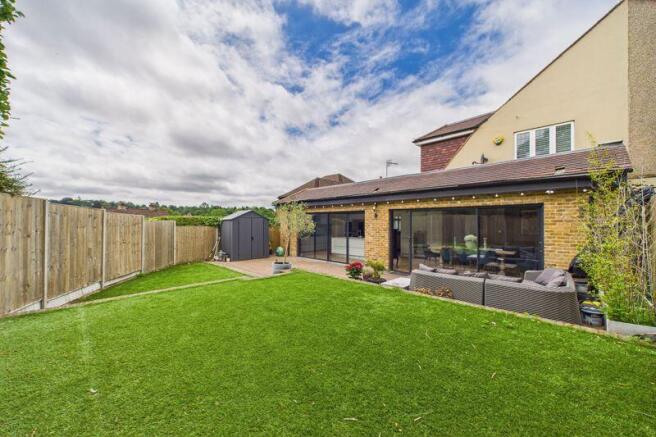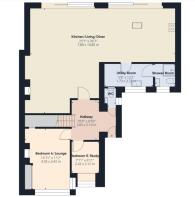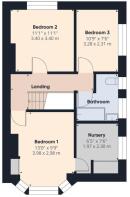Tadworth

- PROPERTY TYPE
Semi-Detached
- BEDROOMS
5
- BATHROOMS
3
- SIZE
Ask agent
- TENUREDescribes how you own a property. There are different types of tenure - freehold, leasehold, and commonhold.Read more about tenure in our glossary page.
Freehold
Key features
- Spacious square entrance Hall
- Stunning 35ft 7 x 25ft 7 living/kitchen/diner
- Utility room
- Downstairs shower room
- separate lounge/bedroom 4
- Study/bedroom 5
- 3 double 1st floor bedrooms and nursery
- Bathroom
- Studio/annexe with kitchenette and shower room ideal for Airbnb
- Sunny easily maintained gardens ideal for entertainment
Description
This stylish property which measures 1787 sqft is approached via a spacious and welcoming square reception hall with downstairs cloakroom. The heart of the home which is the 35ft by 25ft plus living/dining/kitchen has an extensive range of integrated high-end appliances, quartz worksurfaces and central island, feature fireplace and two wide sets of sliding doors leading to the patio and rear garden. Off the kitchen is a good-sized utility room and a downstairs shower room. There are two other rooms to the ground floor that could be a separate lounge and study which are currently being used as bedrooms. Upstairs there are three double bedrooms, one with a nursery/dressing room and
pipework ready for en-suite if preferred, plus a luxury family bathroom.
Outside the former garage has been expertly converted into a studio with kitchenette and en-suite shower room.
This would make an ideal annexe for an elderly relative/teenager or readily used as an Airbnb for income.
The property is approached via a brick paved driveway, and to the rear the compact southwest facing garden has
a patio area, and an Astroturf lawn is ideal for entertaining and for ease of maintenance.
The property includes plantation style shutters, upvc double glazing, gas central heating with antique style
column radiators, system boiler and Megaflo, and underfloor heating to the rear of the ground floor area which has wood effect ceramic tiling.
There are local shops nearby, whilst Tadworth Village offers local shops, a cafe', and a village store/post office. Tadworth Station on the Tattenham Corner Line provides services to London Bridge and Victoria via East Croydon with a journey time of around 50 minutes, whilst the M25 can be accessed 4 miles to the south at the Reigate Hill interchange. The area is surrounded by some of Surreys most glorious open countryside including Epsom Downs and Walton Heath where many fine walks can be enjoyed. The area is well known for a choice of gastro pubs, and there are schools for all age groups in the area. * VENDOR SUITED * Virtual tour available on request*
Brochures
Full Details- COUNCIL TAXA payment made to your local authority in order to pay for local services like schools, libraries, and refuse collection. The amount you pay depends on the value of the property.Read more about council Tax in our glossary page.
- Band: E
- PARKINGDetails of how and where vehicles can be parked, and any associated costs.Read more about parking in our glossary page.
- Yes
- GARDENA property has access to an outdoor space, which could be private or shared.
- Yes
- ACCESSIBILITYHow a property has been adapted to meet the needs of vulnerable or disabled individuals.Read more about accessibility in our glossary page.
- Ask agent
Tadworth
Add an important place to see how long it'd take to get there from our property listings.
__mins driving to your place
Get an instant, personalised result:
- Show sellers you’re serious
- Secure viewings faster with agents
- No impact on your credit score
About Michael Everett & Co, Walton-on-the-Hill
61 Walton Street, Walton on the Hill, Surrey, KT20 7RZ

Your mortgage
Notes
Staying secure when looking for property
Ensure you're up to date with our latest advice on how to avoid fraud or scams when looking for property online.
Visit our security centre to find out moreDisclaimer - Property reference 11505181. The information displayed about this property comprises a property advertisement. Rightmove.co.uk makes no warranty as to the accuracy or completeness of the advertisement or any linked or associated information, and Rightmove has no control over the content. This property advertisement does not constitute property particulars. The information is provided and maintained by Michael Everett & Co, Walton-on-the-Hill. Please contact the selling agent or developer directly to obtain any information which may be available under the terms of The Energy Performance of Buildings (Certificates and Inspections) (England and Wales) Regulations 2007 or the Home Report if in relation to a residential property in Scotland.
*This is the average speed from the provider with the fastest broadband package available at this postcode. The average speed displayed is based on the download speeds of at least 50% of customers at peak time (8pm to 10pm). Fibre/cable services at the postcode are subject to availability and may differ between properties within a postcode. Speeds can be affected by a range of technical and environmental factors. The speed at the property may be lower than that listed above. You can check the estimated speed and confirm availability to a property prior to purchasing on the broadband provider's website. Providers may increase charges. The information is provided and maintained by Decision Technologies Limited. **This is indicative only and based on a 2-person household with multiple devices and simultaneous usage. Broadband performance is affected by multiple factors including number of occupants and devices, simultaneous usage, router range etc. For more information speak to your broadband provider.
Map data ©OpenStreetMap contributors.
