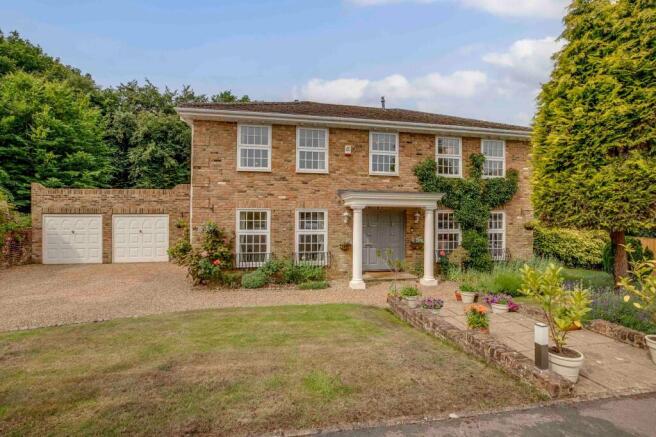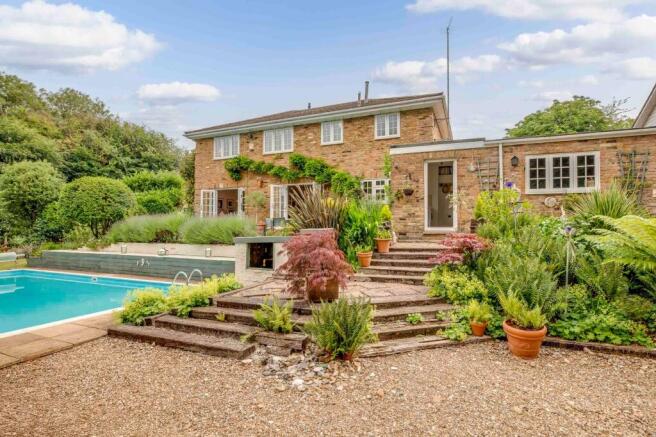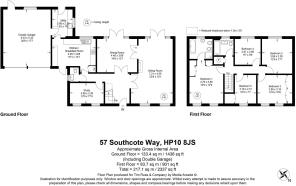
Southcote Way, Penn, HP10

- PROPERTY TYPE
Detached
- BEDROOMS
5
- BATHROOMS
2
- SIZE
2,337 sq ft
217 sq m
- TENUREDescribes how you own a property. There are different types of tenure - freehold, leasehold, and commonhold.Read more about tenure in our glossary page.
Freehold
Key features
- Situated in a quiet cul de sac adjoining woodland is this five bedroom detached family home offering excellent scope to update & improve STPP
- This Georgian style property enjoys a sylvan setting on a generous plot, close to highly regarded schools, amenities, public transport links and beautiful countryside walks
- Welcoming reception hall leading to large sitting room with feature fire and double doors to rear
- Study & downstairs cloakroom
- Dining room with double doors to rear
- Kitchen/Breakfast room leading to utility room and integral door to double garage
- Main bedroom with built in wardrobes and ensuite bathroom with separate shower
- Four further bedrooms (two with wardrobes) served by the family bathroom
- Ample driveway parking leading to an attached double garage
- Wide paved terrace with steps descending to heated swimming pool and gardens with further seating areas, all surrounded by lush mature shrubs & trees
Description
Upon entry, a warm and inviting reception hall sets the tone for the residence, leading to a spacious sitting room characterised by a feature fireplace and double doors leading out to the rear grounds. This level further comprises a study for remote work needs and a convenient downstairs cloakroom, as well as a formal dining room boasting double doors that open onto the rear outdoor space. The kitchen/breakfast room connects seamlessly to a utility room and offers direct internal access to the attached double garage.
At the upper level, a generously-sized main bedroom awaits, complete with built-in wardrobes and an ensuite bathroom featuring a separate shower enclosure. The property offers an additional four bedrooms, two of which are equipped with their own wardrobes, serviced by a family bathroom for added convenience.
Outside, the property boasts ample driveway parking leading to the attached double garage, providing secure storage and parking facilities. Stepping out from the residence, a wide paved terrace unfolds, offering a delightful space for outdoor relaxation and entertaining. Descending from the terrace, residents will discover a heated swimming pool complemented by well-maintained gardens dotted with secluded seating areas, all enveloped by an array of lush, mature shrubs and trees, creating an oasis of serenity and natural beauty.
This residence presents a rare opportunity to create a bespoke family home in a sought-after location, blending peaceful seclusion with every-day convenience.
EPC Rating: D
Parking - Double garage
Parking - Driveway
Disclaimer
Particulars described on our website and in marketing materials are for indicative purposes only; their complete accuracy cannot be guaranteed. Details such as boundary lines, rights of way, or property condition should not be treated as fact. Interested parties are advised to consult their own surveyor, solicitor, or other professional before committing to any expenditure or legal obligations.
Brochures
Property Brochure- COUNCIL TAXA payment made to your local authority in order to pay for local services like schools, libraries, and refuse collection. The amount you pay depends on the value of the property.Read more about council Tax in our glossary page.
- Band: G
- PARKINGDetails of how and where vehicles can be parked, and any associated costs.Read more about parking in our glossary page.
- Garage,Driveway
- GARDENA property has access to an outdoor space, which could be private or shared.
- Private garden
- ACCESSIBILITYHow a property has been adapted to meet the needs of vulnerable or disabled individuals.Read more about accessibility in our glossary page.
- Ask agent
Southcote Way, Penn, HP10
Add an important place to see how long it'd take to get there from our property listings.
__mins driving to your place
Get an instant, personalised result:
- Show sellers you’re serious
- Secure viewings faster with agents
- No impact on your credit score


Your mortgage
Notes
Staying secure when looking for property
Ensure you're up to date with our latest advice on how to avoid fraud or scams when looking for property online.
Visit our security centre to find out moreDisclaimer - Property reference 56077373-1233-46d4-94c3-54c631170d2b. The information displayed about this property comprises a property advertisement. Rightmove.co.uk makes no warranty as to the accuracy or completeness of the advertisement or any linked or associated information, and Rightmove has no control over the content. This property advertisement does not constitute property particulars. The information is provided and maintained by Tim Russ & Co., Hazlemere. Please contact the selling agent or developer directly to obtain any information which may be available under the terms of The Energy Performance of Buildings (Certificates and Inspections) (England and Wales) Regulations 2007 or the Home Report if in relation to a residential property in Scotland.
*This is the average speed from the provider with the fastest broadband package available at this postcode. The average speed displayed is based on the download speeds of at least 50% of customers at peak time (8pm to 10pm). Fibre/cable services at the postcode are subject to availability and may differ between properties within a postcode. Speeds can be affected by a range of technical and environmental factors. The speed at the property may be lower than that listed above. You can check the estimated speed and confirm availability to a property prior to purchasing on the broadband provider's website. Providers may increase charges. The information is provided and maintained by Decision Technologies Limited. **This is indicative only and based on a 2-person household with multiple devices and simultaneous usage. Broadband performance is affected by multiple factors including number of occupants and devices, simultaneous usage, router range etc. For more information speak to your broadband provider.
Map data ©OpenStreetMap contributors.





