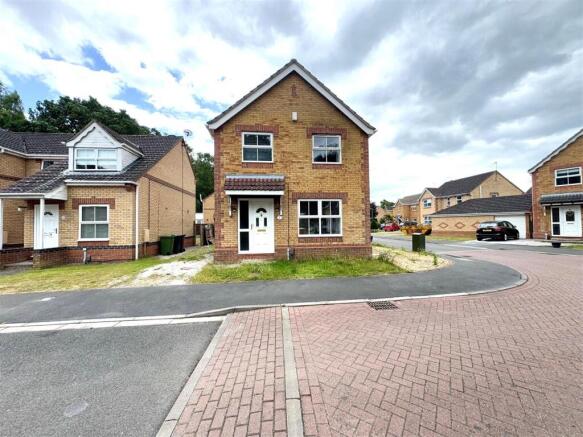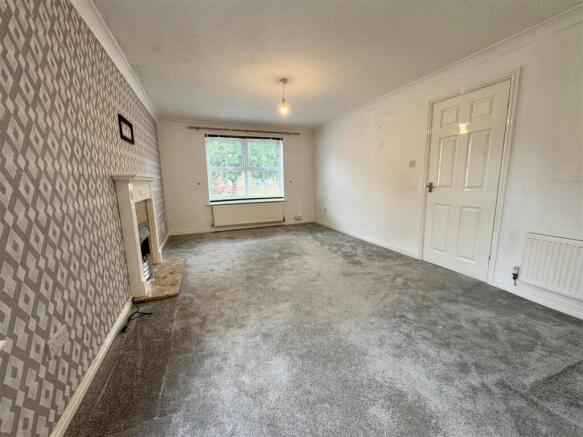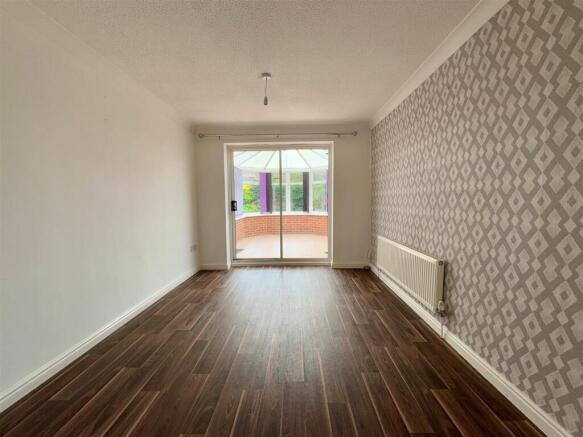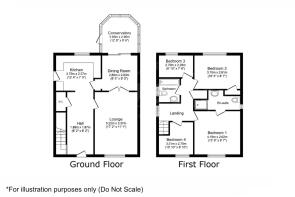Baker Crescent, Birchwood, Lincoln

- PROPERTY TYPE
Detached
- BEDROOMS
4
- BATHROOMS
2
- SIZE
1,098 sq ft
102 sq m
- TENUREDescribes how you own a property. There are different types of tenure - freehold, leasehold, and commonhold.Read more about tenure in our glossary page.
Freehold
Description
* Spacious Property Throughout
* Ample Off-Road Parking
* Close to Local Amenities & Transport Links
* Four Well Proportioned Bedrooms
Accommodation -
Description - Situated in the sought-after area of Doddington Park, this four-bedroom detached family home enjoys a corner position at the end of a cul de sac. The property is very well maintained throughout and comprises: Entrance Hallway, leading to Living Room with double doors through into the dining room, french doors leading from the dining room into the conservatory, there is a kitchen and a downstairs cloakroom. To the first floor is a master bedroom with ensuite and three further bedrooms and a family bathroom, outside there is ample off road parking and a enclosed rear garden
The property is situated in a popular location to the west side of the Cathedral city of Lincoln within easy access of a range of local shops, schools and amenities as well as the popular Hartsholme park, There are excellent commuting links into the city centre or out to the A46 bypass with links to Newark on Trent and its mainline service to London Kings Cross.
Ground Floor -
Hallway - 1.9m x 1.9 (6'2" x 6'2") - Ceiling light point, radiator, laminate wood effect flooring, uPVC exterior door, stairs to first floor.
Lounge - 5.2m x 3.4m (17'0" x 11'1") - Feature fire surround, ceiling light point, coving to the ceiling, radiator, uPVC double glazed window with front aspect, double doors leading into the dining room
Dining Room - 2.9m x 2.89m (9'6" x 9'5") - Coving to the ceiling, radiator, ceiling light point, sliding patio doors leading into the conservatory
Conservatory - 3.9m x 2.9m (12'9" x 9'6") - UPVC double glazed victorian style conservatory with dwarf wall. Ceiling light and fan, electric sockets, laminate wood effect flooring, door leading into the rear garden
Kitchen - 3.8m x 2.4m (12'5" x 7'10") - Fitted with a range of wall and base units with co-ordinating worktops, built in eye level oven and microwave, electric hob and extractor hood, integrated dishwasher, fridge/freezer and spaces for washer machine. wall mounted gas central heating boiler. Recessed lighting, radiator, part wall tiles, uPVC double glazed window, exterior door to outside
Cloaks - Fitted with a two piece cloakroom suite comprising low level w.c. and wash hand basin.
First Floor -
Master Bedroom - 4.2m x 2.6m (13'9" x 8'6") - Ceiling light point, radiator, uPVC double glazed window with front aspect, door to ensuite shower room
En Suite - Fitted with a three piece suite comprises: shower enclosure, pedestal wash hand basin, low level w.c. Ceiling light point, radiator, uPVC double glazed window
Bedroom Two - 3.2m x 2.6m (10'5" x 8'6") - Ceiling light point, radiator, built in storage cupboard, uPVC double glazed window with rear aspect
Bedroom Three - 2.7m x 2.3m (8'10" x 7'6") - Ceiling light point, radiator, uPVC double glazed window with rear aspect
Bedroom Four - 3.3m x 2.7m (10'9" x 8'10") - Ceiling light point, radiator, uPVC double glazed window with front aspect
Bathroom - Fitted with a three piece white bathroom suite comprises: bath with over bath shower and shower screen, wash hand basin set in vanity unit, low level w.c. Ceiling light point, radiator, tiled flooring, fully wall tiled, uPVC double glazed window
Outside - Externally there is ample off road parking on a drive to the side of the property, there are lawned gardens to the front and rear.
General Information - Viewings - Strictly by appointment with the selling agents Keys Estate Agents - call
Valuation - Do you have a property to sell? if so Keys Estate Agents can offer a free valuation, call
Services
We believe all are available.
Tenure
Assumed to be freehold.
Offer Procedure
All offers should be made directly to Keys Estate Agents and should be made before contacting the bank, building society or solicitor as any delay may result in a sale being agreed to another party and survey/legal fees being unnecessarily incurred.
In compliance with the Estate Agents Order 1991 we are obliged to check into a purchaser’s financial situation to qualify an offer and financial arrangements. If you are making a cash offer which is not subject to the sale of a property written confirmation of the availability of funds will be required to qualify your offer.
The agent has not tested any of the equipment, fixtures, fittings or services and so can not verify that they are in working order or fit for their purpose. Legal documents have not been checked by the agents to verify tenure of the property.
Subject to contract. Vacant possession on completion.
Mortgages - If you are seeking a mortgage for a property or require Independent Financial Advice we can provide a free quotation
Brochures
Baker Crescent, Birchwood, LincolnBrochure- COUNCIL TAXA payment made to your local authority in order to pay for local services like schools, libraries, and refuse collection. The amount you pay depends on the value of the property.Read more about council Tax in our glossary page.
- Band: C
- PARKINGDetails of how and where vehicles can be parked, and any associated costs.Read more about parking in our glossary page.
- Yes
- GARDENA property has access to an outdoor space, which could be private or shared.
- Yes
- ACCESSIBILITYHow a property has been adapted to meet the needs of vulnerable or disabled individuals.Read more about accessibility in our glossary page.
- Ask agent
Baker Crescent, Birchwood, Lincoln
Add an important place to see how long it'd take to get there from our property listings.
__mins driving to your place
Explore area BETA
Lincoln
Get to know this area with AI-generated guides about local green spaces, transport links, restaurants and more.
Get an instant, personalised result:
- Show sellers you’re serious
- Secure viewings faster with agents
- No impact on your credit score
Your mortgage
Notes
Staying secure when looking for property
Ensure you're up to date with our latest advice on how to avoid fraud or scams when looking for property online.
Visit our security centre to find out moreDisclaimer - Property reference 33996374. The information displayed about this property comprises a property advertisement. Rightmove.co.uk makes no warranty as to the accuracy or completeness of the advertisement or any linked or associated information, and Rightmove has no control over the content. This property advertisement does not constitute property particulars. The information is provided and maintained by Keys Estate Agents, Stoke-On-Trent. Please contact the selling agent or developer directly to obtain any information which may be available under the terms of The Energy Performance of Buildings (Certificates and Inspections) (England and Wales) Regulations 2007 or the Home Report if in relation to a residential property in Scotland.
*This is the average speed from the provider with the fastest broadband package available at this postcode. The average speed displayed is based on the download speeds of at least 50% of customers at peak time (8pm to 10pm). Fibre/cable services at the postcode are subject to availability and may differ between properties within a postcode. Speeds can be affected by a range of technical and environmental factors. The speed at the property may be lower than that listed above. You can check the estimated speed and confirm availability to a property prior to purchasing on the broadband provider's website. Providers may increase charges. The information is provided and maintained by Decision Technologies Limited. **This is indicative only and based on a 2-person household with multiple devices and simultaneous usage. Broadband performance is affected by multiple factors including number of occupants and devices, simultaneous usage, router range etc. For more information speak to your broadband provider.
Map data ©OpenStreetMap contributors.




