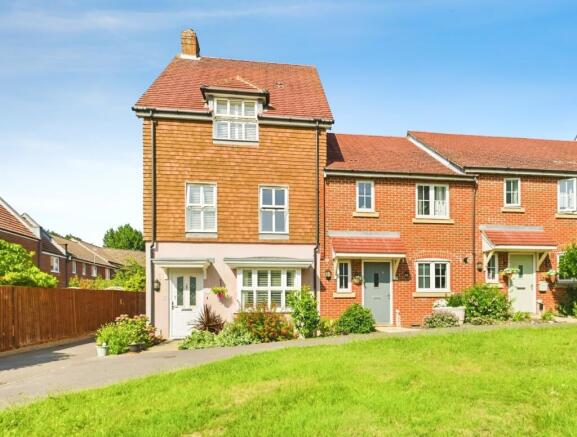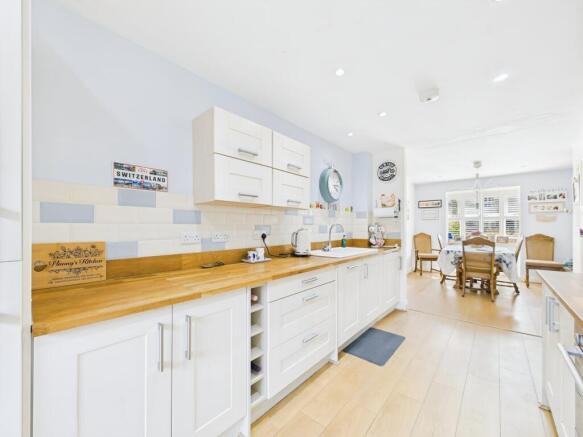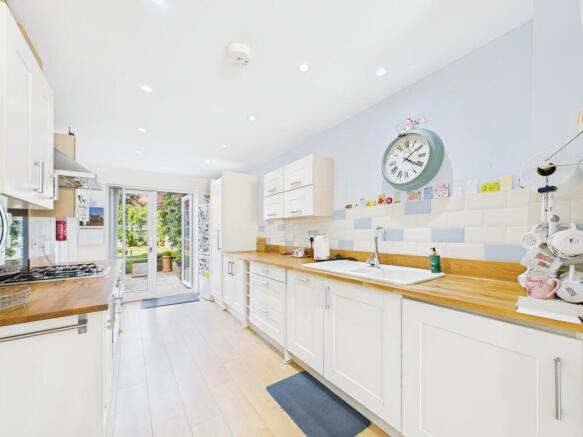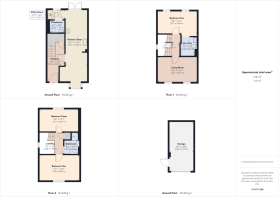Mountbatten Drive, Sarisbury Green, Southampton, SO31

- PROPERTY TYPE
Town House
- BEDROOMS
3
- BATHROOMS
2
- SIZE
Ask agent
- TENUREDescribes how you own a property. There are different types of tenure - freehold, leasehold, and commonhold.Read more about tenure in our glossary page.
Freehold
Key features
- Three Bedroom Townhouse
- Kitchen/DIner
- Living Room
- Enclosed Rear Garden
- Garage and Off-Road Parking
- Close Proximity To Local Green Spaces & Local Amenities
Description
We are delighted to market this stylish three bedroom end of terraced townhouse situated in a popular residential development in Sarisbury Green. Built in approximately 2010 of brick elevations, with rendered features and hanging tiles to the front aspect, under a pitched tiled roof, the property benefits from gas fired heating and double glazing. Neutrally decorated throughout, this lovely house offers spaces to both relax and entertain, boasting accommodation that is ideal for those seeking a home designed to meet the demands of modern living. Arranged over three floors, the ground floor hosts a sizeable kitchen/diner, hallway with under stairs cupboard, utility room and a cloakroom. On the first floor is a living room and bedroom one, which boasts en-suite facilities. The second floor offers two further double bedrooms and a bathroom.
In our opinion, this property is ideally situated with access to transport links, local amenities, schools, and green spaces. Moreover, the proximity to the Holly Hill Woodland Park adds an additional layer of appeal, particularly for those with a love of nature and water-based activities. Don’t miss out on the opportunity to make this your next home. Call us today to arrange a viewing .
The Local Area
Sarisbury Green is a village within the borough of Fareham, Hampshire. Surrounding villages include Swanwick, Park Gate, Locks Heath and Warsash. Historically, Sarisbury Green was a settlement along the ferry crossing of the River Hamble. In circa 1800 Bursledon Bridge was constructed, largely replacing the ferry crossing, and the road to Park Gate was built, resulting in Sarisbury being placed on the main route between the cities of Portsmouth and Southampton. Proximity to the A/M27 remains a major benefit of the location to this day.
The River Hamble is renowned for its natural beauty and sailing facilities with miles of scenic river and coastal walks. It is an internationally famed centre of yachting and motorboats and boasts several marinas that offer extensive facilities for both residential and visiting yachtsmen. The village offers two cricket greens, one alongside the A27 on Bridge Road and the other in nearby Allotment Road. Sarisbury Green is also the home of the highly popular Holly Hill Woodland Park, a historic parkland spanning approximately 30 hectares. Highlights include lakes, islands and waterfalls. Highly popular with families, ramblers and dog walkers alike, the area boasts beautiful woodland walks and designated picnic spots.
Schooling in the area is particularly attractive with the well regarded Sarisbury Infant School and Sarisbury Church of England Junior School in close proximity. The catchment school for 11-16 year olds is Brookfield Community School. Sarisbury Green boasts excellent transport links via a train station in Swanwick, and the M27 motorway that links the neighbouring cities of Southampton and Portsmouth. Nearby Southampton Airport Parkway train station is popular with commuters; the journey time to London Waterloo is approximately 1 hour and 20 minutes.
Ground Floor
Upon entering the property you are welcomed into the hallway, offering space to de boot. There are doors to principal rooms, stairs rising to the first floor and a handy under stairs cupboard providing useful storage.
The spacious open plan kitchen/diner is perfect for entertaining, spanning the depth of the property. There is a bay window to the front elevation and French doors to the rear, opening onto the patio. The modern fitted kitchen will prove popular with culinary enthusiasts and comprises a comprehensive range of wall and floor mounted units with a work surface over. There is an electric oven, four-ring gas hob with an extractor hood above, integrated dishwasher and appliance space for a fridge/freezer. A door opens into the utility room offering wall and base units, a sink and drainer, door to the rear garden and a door into the cloakroom. The modern cloakroom comprises wash hand basin and WC.
First Floor
Ascending to the first floor landing, you will find doors to all rooms and stairs to the second floor accommodation. The living room is perfect for relaxing and benefits from two front elevation windows allowing natural light to fill the space.
Bedroom one is a well-proportioned double room with two rear elevation windows offering views over the garden. Bedroom one also boasts the added convenience of a modern en-suite which is principally tiled and comprises a panel enclosed bath with a shower over, wash hand basin and a WC.
Second Floor
Rising to the second floor, the landing offers doors to all rooms and a linen cupboard providing useful storage. Bedroom two, another well-proportioned double room, presents a front elevation window. Bedroom three, another double, offers a window to the rear elevation with views over the garden. The bathroom is tiled to principal areas and comprises a shower cubicle, wash hand basin and a WC.
Outside
The front garden contains a number of shrubs and plants with a pathway leading to the entrance door under a canopied porch. The property benefits from a garage with additional parking to the side, which is located to the rear of the dwelling.
The rear garden is enclosed by timber fencing with a pedestrian gate. It is predominantly laid to artificial lawn with borders containing a mixture of trees and shrubs. A paved patio, adject to the property, offers a lovely spot for outdoor entertaining and al fresco dining.
Additional Information
COUNCIL TAX BAND: D - Fareham Borough Council. Charges for 2025/26 £2,164.55.
UTILITIES: Mains gas, electricity, water and drainage.
ESTATE CHARGE: £375 per annum.
Viewings strictly by appointment with Manns and Manns only. To arrange a viewing please contact us.
Brochures
Brochure 1- COUNCIL TAXA payment made to your local authority in order to pay for local services like schools, libraries, and refuse collection. The amount you pay depends on the value of the property.Read more about council Tax in our glossary page.
- Band: D
- PARKINGDetails of how and where vehicles can be parked, and any associated costs.Read more about parking in our glossary page.
- Garage,Allocated
- GARDENA property has access to an outdoor space, which could be private or shared.
- Yes
- ACCESSIBILITYHow a property has been adapted to meet the needs of vulnerable or disabled individuals.Read more about accessibility in our glossary page.
- Ask agent
Mountbatten Drive, Sarisbury Green, Southampton, SO31
Add an important place to see how long it'd take to get there from our property listings.
__mins driving to your place
Get an instant, personalised result:
- Show sellers you’re serious
- Secure viewings faster with agents
- No impact on your credit score
About Manns & Manns, Southampton
1 & 2 Brooklyn Cottages, Portsmouth Road, Lowford, Bursledon, Southampton, SO31 8EP



Your mortgage
Notes
Staying secure when looking for property
Ensure you're up to date with our latest advice on how to avoid fraud or scams when looking for property online.
Visit our security centre to find out moreDisclaimer - Property reference 29202552. The information displayed about this property comprises a property advertisement. Rightmove.co.uk makes no warranty as to the accuracy or completeness of the advertisement or any linked or associated information, and Rightmove has no control over the content. This property advertisement does not constitute property particulars. The information is provided and maintained by Manns & Manns, Southampton. Please contact the selling agent or developer directly to obtain any information which may be available under the terms of The Energy Performance of Buildings (Certificates and Inspections) (England and Wales) Regulations 2007 or the Home Report if in relation to a residential property in Scotland.
*This is the average speed from the provider with the fastest broadband package available at this postcode. The average speed displayed is based on the download speeds of at least 50% of customers at peak time (8pm to 10pm). Fibre/cable services at the postcode are subject to availability and may differ between properties within a postcode. Speeds can be affected by a range of technical and environmental factors. The speed at the property may be lower than that listed above. You can check the estimated speed and confirm availability to a property prior to purchasing on the broadband provider's website. Providers may increase charges. The information is provided and maintained by Decision Technologies Limited. **This is indicative only and based on a 2-person household with multiple devices and simultaneous usage. Broadband performance is affected by multiple factors including number of occupants and devices, simultaneous usage, router range etc. For more information speak to your broadband provider.
Map data ©OpenStreetMap contributors.




