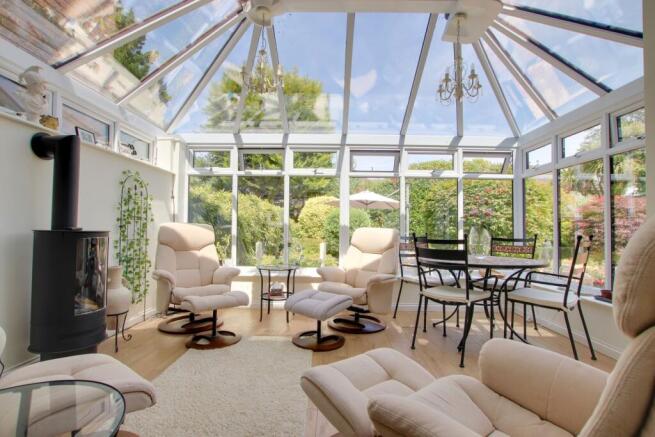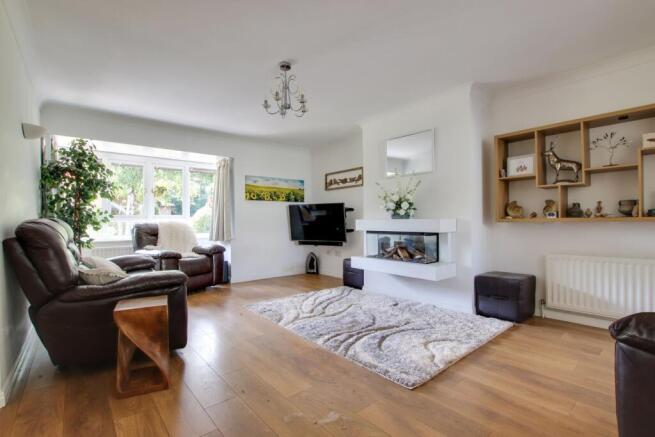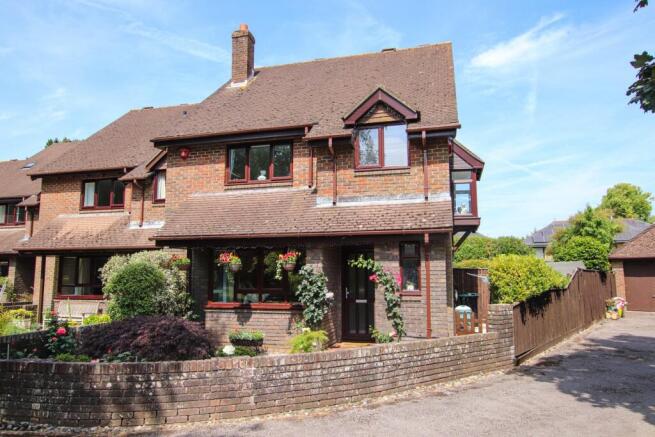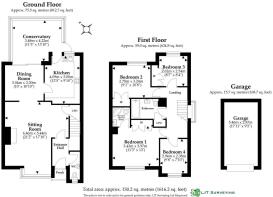
Woodley Gardens, Lymington, SO41

- PROPERTY TYPE
Semi-Detached
- BEDROOMS
4
- BATHROOMS
2
- SIZE
Ask agent
- TENUREDescribes how you own a property. There are different types of tenure - freehold, leasehold, and commonhold.Read more about tenure in our glossary page.
Freehold
Key features
- Four bedroom, two bathroom semi-detached house
- Nestled at the end of a peaceful close
- Just a short walk from Lymington's High Street
- Detached single garage
Description
Nestled at the end of a peaceful close, just a short walk from Lymington’s charming High Street and its array of local amenities, this beautifully presented four-bedroom semi-detached home offers a perfect blend of comfort and modern convenience. Boasting private off-road parking and a detached single garage, the property is further enhanced by a meticulously landscaped rear garden—a tranquil haven ideal for relaxation and entertaining. This is a rare opportunity to enjoy refined living in a sought-after location.
The beautiful Georgian market town of Lymington with its cosmopolitan shopping and picturesque harbour is within easy reach of the property. Also within walking distance are the two large deep water marinas and sailing clubs for which the town has gained its status as a world renowned sailing resort, as well as an open-air seawater bath that was built in 1833. Lymington has a number of independent shops including some designer boutiques and is surrounded by the outstanding natural beauty of the New Forest National Park. On Saturday, a market is held in the High Street, the origins of which probably date back to the 13th century. To the north is the New Forest village of Lyndhurst and Junction 1 of the M27 which links to the M3 for access to London. There is also a branch line train link to Brockenhurst Railway Station (approx. 5.5 miles) which gives direct access to London Waterloo in approximately 90 minutes.
Upon entering the property, you're welcomed by a spacious hallway with stairs rising to the first floor and a convenient cloakroom, ideal for guests. A door leads into the main living room—an impressive and inviting space, beautifully proportioned and featuring a contemporary electric fireplace that serves as a striking focal point. A large bay window frames a picturesque view of the leafy frontage, flooding the room with natural light. The living area flows seamlessly into a bright and airy dining room, perfect for entertaining, with direct access to both the kitchen and the generous conservatory. The kitchen is modern and well-appointed, offering a comprehensive range of base and wall units that provide ample storage. A suite of integrated appliances includes a dishwasher, double oven, gas hob, and extractor hood, with additional space for an American-style fridge-freezer—ideal for modern family living. The conservatory is a delightful addition to the home: spacious, light-filled, and enjoying panoramic views over the beautifully landscaped rear garden. A charming electric log burner adds a cosy touch, making this an inviting space all year round.
Upstairs, the first floor hosts four well-proportioned bedrooms. The principal bedroom is a bright and elegant retreat with the benefit of a stylish en-suite shower room and fitted wardrobes. A second double bedroom, located at the rear of the property, enjoys tranquil garden views. Two further bedrooms offer flexible accommodation, ideal for children, guests, or home office use, and are served by a contemporary family bathroom finished to a high standard.
The property is approached via an attractive curved pathway, set within a secure and enclosed front garden that offers both charm and privacy. A detached single garage—currently utilised as a workshop—sits alongside generous off-road parking for several vehicles, complete with the convenience of an EV charging point. To the rear, the beautifully landscaped garden is a true highlight of the home. Designed with both aesthetics and ease of upkeep in mind, it features three distinct social areas, perfect for alfresco dining, entertaining, or simply unwinding in the open air. The garden enjoys a wonderful sense of seclusion, offering a private and tranquil outdoor retreat year-round.
Services
Tenure: Freehold
Council Tax: E
EPC: C Current: 73 Potential: 84
Property Construction: Brick elevations & tile roof
Managed Common Areas: £486.00 per annum for management of communal land including lawns, tree, driveways. The cost is mainly for gardening and tree care
Utilities: Mains gas, electric, water & drainage
Heating: Gas central heating
Broadband: FFTC - Fibre-optic cable to the cabinet, then to the property. Superfast broadband with download speeds of up to 53mbps available at this property (ofcom).
Restrictions: No ‘living vans’ to be parked on the property.
Electric Vehicle (EV) charging point: Yes
Parking: Garage, and parking bay
Brochures
Brochure 1- COUNCIL TAXA payment made to your local authority in order to pay for local services like schools, libraries, and refuse collection. The amount you pay depends on the value of the property.Read more about council Tax in our glossary page.
- Band: E
- PARKINGDetails of how and where vehicles can be parked, and any associated costs.Read more about parking in our glossary page.
- Garage
- GARDENA property has access to an outdoor space, which could be private or shared.
- Yes
- ACCESSIBILITYHow a property has been adapted to meet the needs of vulnerable or disabled individuals.Read more about accessibility in our glossary page.
- Ask agent
Woodley Gardens, Lymington, SO41
Add an important place to see how long it'd take to get there from our property listings.
__mins driving to your place
Get an instant, personalised result:
- Show sellers you’re serious
- Secure viewings faster with agents
- No impact on your credit score
Your mortgage
Notes
Staying secure when looking for property
Ensure you're up to date with our latest advice on how to avoid fraud or scams when looking for property online.
Visit our security centre to find out moreDisclaimer - Property reference 29169673. The information displayed about this property comprises a property advertisement. Rightmove.co.uk makes no warranty as to the accuracy or completeness of the advertisement or any linked or associated information, and Rightmove has no control over the content. This property advertisement does not constitute property particulars. The information is provided and maintained by Spencers, Lymington. Please contact the selling agent or developer directly to obtain any information which may be available under the terms of The Energy Performance of Buildings (Certificates and Inspections) (England and Wales) Regulations 2007 or the Home Report if in relation to a residential property in Scotland.
*This is the average speed from the provider with the fastest broadband package available at this postcode. The average speed displayed is based on the download speeds of at least 50% of customers at peak time (8pm to 10pm). Fibre/cable services at the postcode are subject to availability and may differ between properties within a postcode. Speeds can be affected by a range of technical and environmental factors. The speed at the property may be lower than that listed above. You can check the estimated speed and confirm availability to a property prior to purchasing on the broadband provider's website. Providers may increase charges. The information is provided and maintained by Decision Technologies Limited. **This is indicative only and based on a 2-person household with multiple devices and simultaneous usage. Broadband performance is affected by multiple factors including number of occupants and devices, simultaneous usage, router range etc. For more information speak to your broadband provider.
Map data ©OpenStreetMap contributors.





