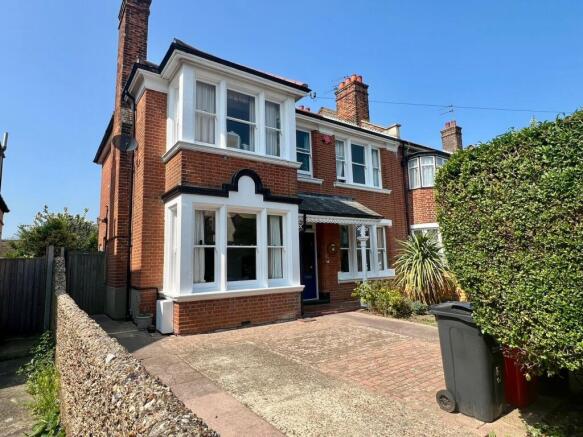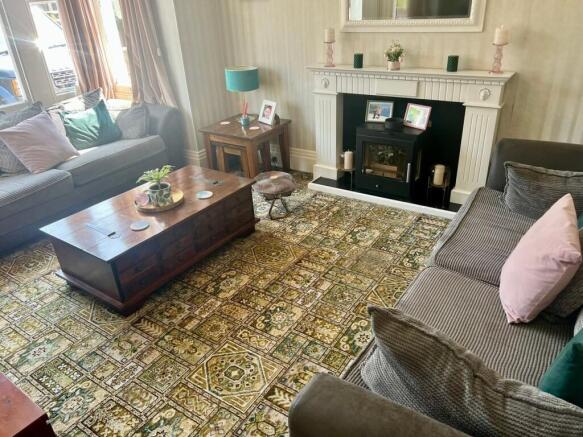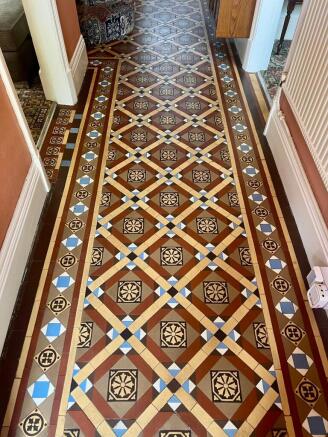Church Road, Clacton-on-Sea, CO15

- PROPERTY TYPE
Semi-Detached
- BEDROOMS
4
- BATHROOMS
2
- SIZE
Ask agent
- TENUREDescribes how you own a property. There are different types of tenure - freehold, leasehold, and commonhold.Read more about tenure in our glossary page.
Freehold
Key features
- Edwardian Semi-Detached House
- Four Bedrooms
- No Onward Chain
- Two Bathrooms
- Original Features
- Utility Room
Description
Beautifully preserved late VICTORIAN/early EDWARDIAN RESIDENCE, enviably positioned along the sought after Church Road in CLACTON ON SEA. This charming and characterful property is a suburb example example of 20th century architecture, offering elegant kerb appeal, generously proportioned interiors, and a blend of historic features rarely found in todays market.
From the moment you arrive, the property makes a striking impression with its red brick façade, bay windows, and wrought iron style front boundary, all setting the tone for the period elegance found within. Inside you will find a wealth of retained features including high ceilings, decorative cornices, picture rail, feature fireplace and original Edwardian tiled floor in the hall way and front veranda.
The home offers spacious, light-filled living accommodation across two floors, with traditional layout that allows for both formal and informal living spaces. The rooms flow naturally and benefit from tall sash windows and original woodwork, which add to the property's rich character French doors open out to a mature rear garden, unoverlooked aspect- ideal for summer entertaining or quiet enjoyment.
This stunning home is positioned just a short stroll from Clacton's vibrant town centre, where you will find an array of independent shops, cafes and amenities, along with excellent transport links including the mainline railway station offering direct services to London Liverpool Street. The beachfront, pier and greensward are all within easy reach, making this an ideal setting for coastal living.
Entrance Hall
Edwardian double entrance doors open into a welcoming hallway featuring original tiled flooring, staircase to the first floor, door to rear, textured ceiling, and radiator.
Lounge
12' 0" x 12' 0" (3.66m x 3.66m) Original sash bay window to front aspect allowing plenty of natural light. Feature fireplace with decorative surround. Textured wallpaper with picture rail detailing. Patterned fitted carpet. Two radiators.
Former Kitchen/Utility
12' 0" x 13' 3" (3.66m x 4.04m) Fitted with a range of traditional wood-effect base and wall-mounted units with matching work surfaces. Stainless steel one and a half bowl sink unit with drainer beneath window to rear aspect. Tiled splashbacks with country-style motif. Integrated electric hob with extractor hood over and built-in double oven. Space and plumbing for appliances. Wall-mounted boiler. Vinyl flooring. Window and door to rear garden. Still a fully usable kitchen, ideal for family occasions and offering excellent storage throughout, with plenty of potential to update or personalise.
Boot Lobby
A practical and functional boot lobby offering the ideal space for storing coats, shoes, and everyday outdoor essentials. With hardwearing flooring for easy maintenance, this useful area serves as a convenient transition point between the garden and the main living space—perfect for busy households and pets. A shelved under-stairs cupboard provides excellent additional storage, ideal for keeping household items neatly tucked away and organised.
Kitchen
12' 0" x 13' 3" (3.66m x 4.04m) Beautifully presented kitchen blending modern and traditional style, featuring a central mint green island with solid wood worktop, inset ceramic hob, and integrated power points—perfect for prep and entertaining. A deep butler sink sits beneath a sash window overlooking the garden, filling the space with natural light. Warm wood wall and base units offer ample storage, including glazed display cabinets. Twin stainless steel built-in ovens add practicality, while the stylish flooring completes this bright, functional space with direct access to the dining area.
Dining Room
Spacious and light-filled dining room with large sash windows overlooking the front aspect, creating a bright and inviting setting for entertaining. Traditional high skirting boards, dado rails, high ceiling and fitted carpet. Open access to the kitchen creates a sociable flow, ideal for family meals and dinner parties.
Bedroom One
11' 0" x 11' 0" (3.35m x 3.35m) Sash windows, dado rail, fitted carpet and radiator. Door leading into dressing room (former bedroom 5).
Family Bathroom
6' 8" x 5' 7" (2.03m x 1.70m) Part tiled bathroom fitted with a panelled bath and mixer tap with shower attachment, pedestal wash basin, and obscure glazed sash window to side aspect. Practical layout with built-in shelving for storage.
Temporary Bathroom
10' 0" x 7' 6" (3.05m x 2.29m) Currently used as a temporary bathroom, this versatile room features a walk-in shower with tiled surround and glass screen, WC, and ample space for freestanding storage. A large window provides natural light, and the room is carpeted throughout. Easily reconfigured back into a bedroom if required, offering flexible use of space.
Cloakroom
6' 5" x 3' 4" (1.96m x 1.02m)
Bedroom Three
11' 0" x 12' 0" (3.35m x 3.66m) Spacious double bedroom with large sash window to rear aspect, allowing plenty of natural light. Retains original high ceilings with decorative coving and textured ceiling detail. Fitted wardrobes provide excellent storage, with ample space remaining for additional freestanding furniture. Fitted carpet.
Bedroom Four
11' 0" x 13' 0" (3.35m x 3.96m) Double bedroom with sash window to front aspect, allowing in plenty of natural light. Features include high ceilings, fitted wardrobes with decorative glazed panels, and built-in storage. Fitted carpet and radiator.
Garden
Rear Garden:- Low-maintenance rear garden mainly laid to patio, offering a private and practical outdoor space ideal for seating or entertaining. Mature shrubs provide natural screening, with a timber storage shed and fenced area to the rear offering useful storage and versatility.
Front Garden: - The front garden is mainly laid to hardstanding, providing off-road parking for vehicles, with established hedging offering privacy from the road. Gated pedestrian access leads to a covered storm porch and the main entrance. An electric vehicle charging point is also installed, adding modern convenience to this traditional Edwardian façade.
Brochures
Brochure 1Brochure 2- COUNCIL TAXA payment made to your local authority in order to pay for local services like schools, libraries, and refuse collection. The amount you pay depends on the value of the property.Read more about council Tax in our glossary page.
- Band: C
- PARKINGDetails of how and where vehicles can be parked, and any associated costs.Read more about parking in our glossary page.
- Yes
- GARDENA property has access to an outdoor space, which could be private or shared.
- Yes
- ACCESSIBILITYHow a property has been adapted to meet the needs of vulnerable or disabled individuals.Read more about accessibility in our glossary page.
- Ask agent
Church Road, Clacton-on-Sea, CO15
Add an important place to see how long it'd take to get there from our property listings.
__mins driving to your place
Get an instant, personalised result:
- Show sellers you’re serious
- Secure viewings faster with agents
- No impact on your credit score
Your mortgage
Notes
Staying secure when looking for property
Ensure you're up to date with our latest advice on how to avoid fraud or scams when looking for property online.
Visit our security centre to find out moreDisclaimer - Property reference 29225790. The information displayed about this property comprises a property advertisement. Rightmove.co.uk makes no warranty as to the accuracy or completeness of the advertisement or any linked or associated information, and Rightmove has no control over the content. This property advertisement does not constitute property particulars. The information is provided and maintained by My Moving Places, Frinton On Sea. Please contact the selling agent or developer directly to obtain any information which may be available under the terms of The Energy Performance of Buildings (Certificates and Inspections) (England and Wales) Regulations 2007 or the Home Report if in relation to a residential property in Scotland.
*This is the average speed from the provider with the fastest broadband package available at this postcode. The average speed displayed is based on the download speeds of at least 50% of customers at peak time (8pm to 10pm). Fibre/cable services at the postcode are subject to availability and may differ between properties within a postcode. Speeds can be affected by a range of technical and environmental factors. The speed at the property may be lower than that listed above. You can check the estimated speed and confirm availability to a property prior to purchasing on the broadband provider's website. Providers may increase charges. The information is provided and maintained by Decision Technologies Limited. **This is indicative only and based on a 2-person household with multiple devices and simultaneous usage. Broadband performance is affected by multiple factors including number of occupants and devices, simultaneous usage, router range etc. For more information speak to your broadband provider.
Map data ©OpenStreetMap contributors.







