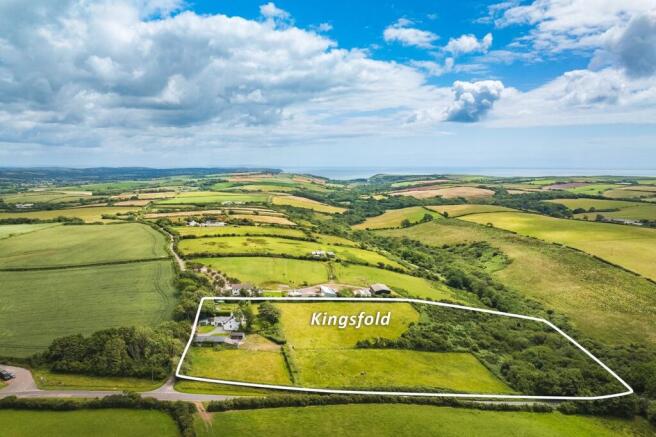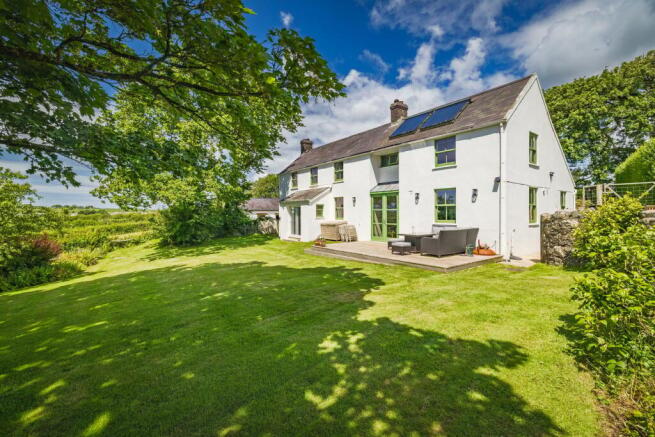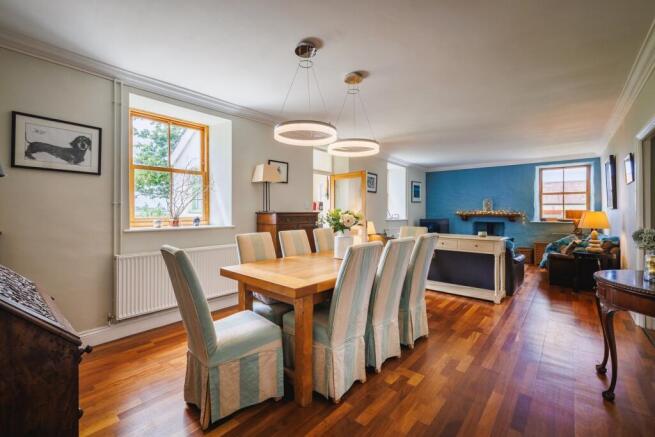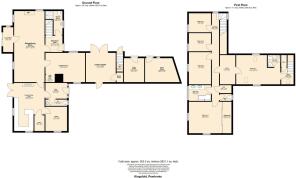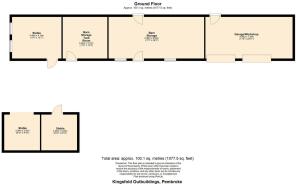Pembroke, SA71

- PROPERTY TYPE
Detached
- BEDROOMS
6
- BATHROOMS
3
- SIZE
Ask agent
- TENUREDescribes how you own a property. There are different types of tenure - freehold, leasehold, and commonhold.Read more about tenure in our glossary page.
Freehold
Key features
- Five / Six bedroom period farmhouse with beautiful country views.
- Approximately 7.3 acres of land.
- Moments from Pembroke with the coast a short drive away.
- Range of stone outbuildings and stables with full planning for conversion if desired - Enquire with agent for further details / plans.
Description
Kingsfold is a beautiful smallholding which enjoys a wonderful south-facing aspect, overlooking rolling countryside just outside the town of Pembroke. The property fantastically combines a peaceful rural setting with the convenience of having all the amenities of the town less than five minutes’ drive away. This five/six-bedroom traditional farmhouse was once part of the extensive Orielton estate, originally serving as a smithy, the remains of which are still present in an outbuilding. The property has evolved over the years and now presents as a charming family home with significant potential for a new owner.
In addition to the main house, the sale includes approximately 7.3 acres of grazing land and woodland, which have provided the ideal space for the current owner’s horses. There is also a range of stone outbuildings, the largest of which has planning permission to be converted into three one-bedroom cottages. These cottages would benefit from their own access and gardens, ensuring privacy for both the homeowners and their guests.
Entering Kingsfold from the large gravel driveway, you arrive at the entrance hall, from which the ground-floor shower room and staircase to the first floor are accessed. A door leads into the spacious living room, which overlooks the rear of the property. To the rear of the living room is a porch/study that opens into the garden. The living room offers ample space for both sitting and dining areas and provides access to the kitchen and a ground-floor bedroom. This bedroom offers a flexible space that could serve as an additional reception room, snug or study.
Continuing into the kitchen, you enter a pleasant family space with plenty of room for a further dining area ideally positioned next to the wood-burning stove and double doors leading to the garden. The kitchen features a good range of units and includes a large walk-in pantry. Off the kitchen is a generously sized home office, along with another porch containing a cloakroom.
Upstairs, the property features five bedrooms, each with views over the surrounding gardens and countryside. A family bathroom and separate lavatory are accessed from the central landing. One of the bedrooms is provided with its own en-suite shower room and kitchenette and is configured to allow it to be used as a self-contained annex, accessed via its own dedicated entrance on the ground floor and able to be locked off from the main house.
Externally, you’ll find a large run of outbuildings situated opposite the main house, with approved planning permission for conversion into three one-bedroom holiday cottages. Currently used for storage, workspace, and stabling, these buildings offer excellent development potential. Adjacent to the main home are several additional stone stores and a home gym. Mature gardens surround the property on the side and rear, leading down to the grazing land that extends into the valley and to the stream at the bottom.
To the East side, the current productive garden has dormant vegetable beds, a timber greenhouse and a separate gated entrance providing additional parking for trailers etc. This area also benefits from approved planning permission for the erection of a large additional workshop, should this be desired.
Kingsfold’s greatest assets are its flexible and multi-faceted accommodation and its enviable position offering both the convenience of being close to Pembroke and the beauty of the south Pembrokeshire coastline right on your doorstep. Freshwater East beach is just 5 minutes away. The breathtaking Bosherston Lily Ponds are a short drive away, with spectacular beaches such as Broad Haven South & Freshwater West also nearby. The combination of this superb position with the scope and space both inside and out make Kingsfold a truly exciting proposition.
External:
Kingsfold has three access points, one to the rear of the range of outbuildings (which currently have planning permission for conversion), one to the main house and parking area, and one to the gardens to the east. These multiple access points off the quiet lane that runs in front of the property are very helpful and lend the outbuildings in particular to conversion as they would have their own dedicated entrance, away from the main house.
The main home is accessed via a timber six bar gate which takes you into an enclosed courtyard with large gravel parking area. There are several external stores to the main home, including the original smithy. There is access through the original cart house opening to the rear garden, with dry storage in the large archway. One of the external stores has been converted to form a gym, which could also have a variety of uses including for excellent secure storage.
The home can be accessed from the courtyard either into the entrance porch, or to a staircase leading up to the annex portion of the home. To the side and rear of the home are good sized garden which include a vegetable area, large greenhouse and numerous seating areas to enjoy. The gardens benefit from the same delightful outlook as the main home and run down to the fields below. The rest of the land amounts to approximately eight acres in total which mostly comprise good grazing and scrub woodland which leads down to the stream at the bottom of the valley.
The grounds have previously been used by the owner’s horses and are currently let out for livestock grazing on an informal basis. The equestrian facilities in addition to the grazing include an area of hard standing for wet weather along with timber and stone stables to accommodate several horses.
The stone outbuildings opposite the main house have been used for stabling previously. If these were developed with the planning permission as cottages, there is also planning permission for the construction of a workshop on the other side of the main house to replace the existing workshop. Relocation of the Equestrian facilities to this area would be feasible subject to additional planning approvals.
Entrance Hall
Entering the property from the front, you arrive in a light entrance hall which offers space for coats and boots and has a door to the ground floor shower room and the living room. A staircase leads up to the first floor landing.
Shower Room
This handy shower room is found off the entrance hall and offers a lavatory, hand basin and shower cubicle with under-stairs storage built in.
Living Room
The large living room looks out to the side and rear of the property and has lovely views of the gardens. The space has enough room for a seating and dining area and has a door in the far wall leading out to the porch / office. On the left hand wall is a door to the kitchen, with a door in the inner wall opening into the ground floor bedroom. On the right hand wall is an opening for a wood burning stove.
Rear Porch
A useful space that is currently used as an office workspace, the room opens onto the garden and offers a flexible area for any owners.
Kitchen / Breakfast Room
The kitchen/breakfast room has windows to the side and rear of the home along with a large set of glazed French doors out to the garden. The space has a Clearview wood burning stove with a back boiler as a focal point. The room offers plenty of space for a dining table next to the good sized kitchen which offers a range of wall and base units, sink and large range cooker. The kitchen also enjoys a fantastic walk in pantry, offering huge amounts of storage..
Office
Off the kitchen is another flexible space, which has a window to the side and could be used as a reception space, child’s playroom or as it currently is, a large office space.
Side Porch
Opening off the kitchen is another handy porch, which has a door out to the side of the home. This space offers plenty of room for storage and has a door into the ground floor cloakroom.
Cloakroom
The cloakroom is ideally placed for anyone coming in from the garden and offers extensive storage for coats & boots, space for dog beds, a lavatory, hand basin and window to the side with obscured glass.
Ground Floor Bedroom
This space is currently laid out as a ground floor bedroom but would easily work as another reception area, snug or study. The room has windows to either side and houses the original inglenook fireplace in the home along with a connection point for a wood burning stove.
First Floor Landing
The first floor landing runs through the centre of the property and connects to all of the rooms on this level.
Bedroom One (master bedroom)
Found at the eastern end of the home this large double benefits from a dual aspect with windows to the East and South along with access to the loft. The room has a full length range of fitted wardrobes with access to a large storage space behind them.
Family Bathroom
The family bathroom is found next to the master bedroom and offers a bath with shower over, double hand basin and a large window looking out to the South garden and adjoining countryside.
Lavatory
Positioned opposite the family bathroom, is this separate lavatory which also has a window to the north garden.
Bedroom Two
This large double is found next to the family bathroom and has a large South facing window. The room offers plenty of space for freestanding bedroom furniture.
Bedroom Three
Situated towards the middle of the house this bedroom enjoys lovely south-facing views over the gardens and adjacent countryside.
Bedroom Four
Positioned at the West end of the hallway this good sized single bedroom has a south-facing window looking out to over the gardens.
Kitchenette
A door from the first floor landing takes you into this handy space. If this portion of the home was used as a self-contained annex, then this area could be used as a kitchen space for it. Currently it provides a great space for guests or extended family to use while they stay with the owners. It offers two worktops, a sink and electric hob with space for a under counter fridge. There is a roof light to the side of the home.
Bedroom Five
This lovely bedroom has windows to the front and rear yards and offers enough space for a bedroom and sitting area. The room has a door to the ensuite and one leading to the stairs down to the external door to the front yard. The room has two large rooflights above bringing natural light into the space.
Ensuite Shower Room
The ensuite offers a lavatory, hand basin and corner shower with a roof light above.
Directions
Follow signs for Pembroke and take the A4139 as it skirts the commons to the south of the town. Turn left onto the B4319 following signs for Castlemartin and Angle. Proceed on this road as it heads uphill away from Pembroke. Take the next left hand turn (still the B4319) signposted for Castlemartin. After a short distance take the second left hand turn signposted for Hangmans Hall. Kingsfold is the first property you come to on your right hand side with the driveway accessed behind a six bar wooden gate.
What3Words location for entrance to property: ///sulk.systems.strikers
Disclaimer
1.Money laundering regulations: Intending purchasers will be asked to produce identification documentation at a later stage, and we would ask for your co-operation in order that there will be no delay in agreeing the sale.
2. General: While we endeavour to make our sales particulars fair, accurate and reliable, they are only a general guide to the property and, accordingly, if there is any point which is of particular importance to you, please contact the office and we will be pleased to check the position for you, especially if you are contemplating travelling some distance to view the property.
3. Any measurements and distances indicated are supplied for guidance only and as such must be considered incorrect.
4. Services: Please note we have not tested the services or any of the equipment or appliances in this property, accordingly we strongly advise prospective buyers to commission their own survey or service reports before finalising their offer to purchase.
- COUNCIL TAXA payment made to your local authority in order to pay for local services like schools, libraries, and refuse collection. The amount you pay depends on the value of the property.Read more about council Tax in our glossary page.
- Band: F
- PARKINGDetails of how and where vehicles can be parked, and any associated costs.Read more about parking in our glossary page.
- Off street
- GARDENA property has access to an outdoor space, which could be private or shared.
- Yes
- ACCESSIBILITYHow a property has been adapted to meet the needs of vulnerable or disabled individuals.Read more about accessibility in our glossary page.
- Ask agent
Pembroke, SA71
Add an important place to see how long it'd take to get there from our property listings.
__mins driving to your place
Get an instant, personalised result:
- Show sellers you’re serious
- Secure viewings faster with agents
- No impact on your credit score
About Country Living Group, Haverfordwest
Unit 29 Withybush Trading Estate Haverfordwest Pembrokeshire SA62 4BS

Your mortgage
Notes
Staying secure when looking for property
Ensure you're up to date with our latest advice on how to avoid fraud or scams when looking for property online.
Visit our security centre to find out moreDisclaimer - Property reference 29092423. The information displayed about this property comprises a property advertisement. Rightmove.co.uk makes no warranty as to the accuracy or completeness of the advertisement or any linked or associated information, and Rightmove has no control over the content. This property advertisement does not constitute property particulars. The information is provided and maintained by Country Living Group, Haverfordwest. Please contact the selling agent or developer directly to obtain any information which may be available under the terms of The Energy Performance of Buildings (Certificates and Inspections) (England and Wales) Regulations 2007 or the Home Report if in relation to a residential property in Scotland.
*This is the average speed from the provider with the fastest broadband package available at this postcode. The average speed displayed is based on the download speeds of at least 50% of customers at peak time (8pm to 10pm). Fibre/cable services at the postcode are subject to availability and may differ between properties within a postcode. Speeds can be affected by a range of technical and environmental factors. The speed at the property may be lower than that listed above. You can check the estimated speed and confirm availability to a property prior to purchasing on the broadband provider's website. Providers may increase charges. The information is provided and maintained by Decision Technologies Limited. **This is indicative only and based on a 2-person household with multiple devices and simultaneous usage. Broadband performance is affected by multiple factors including number of occupants and devices, simultaneous usage, router range etc. For more information speak to your broadband provider.
Map data ©OpenStreetMap contributors.
