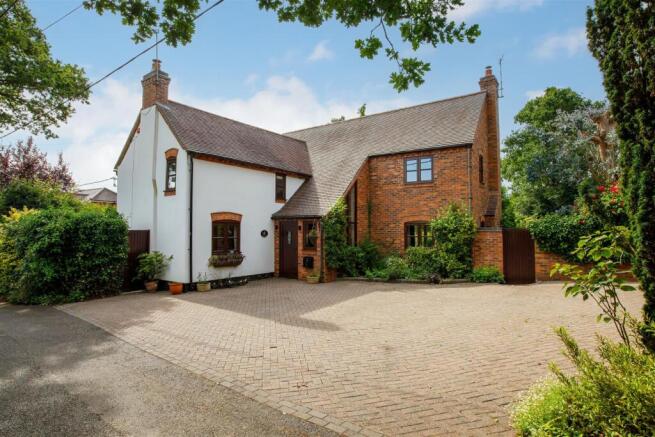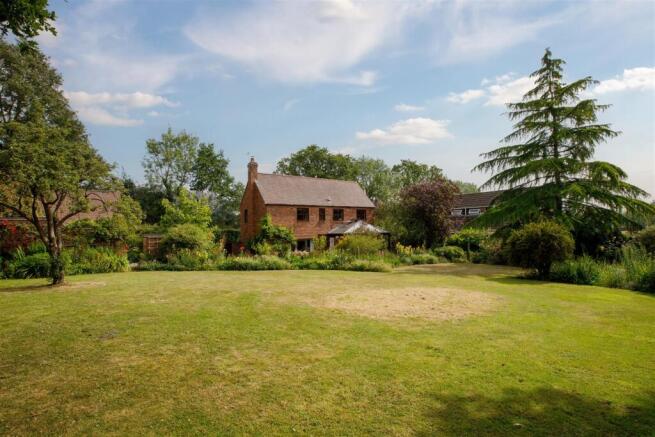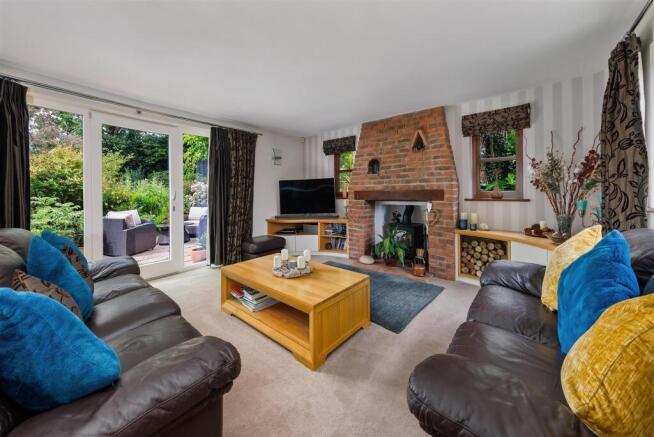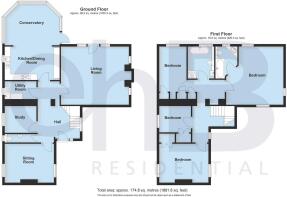Croft Lane, Little Shrewley, Warwick

- PROPERTY TYPE
Detached
- BEDROOMS
4
- BATHROOMS
2
- SIZE
1,881 sq ft
175 sq m
- TENUREDescribes how you own a property. There are different types of tenure - freehold, leasehold, and commonhold.Read more about tenure in our glossary page.
Freehold
Key features
- Detached village residence situated in the desirable Hamlet of Little Shrewley fronting a charming narrow 'no-through' lane.
- Stunning gardens and grounds that extend to approximately 0.70 acres
- Reception Hall & Cloakroom
- Two Reception Rooms, plus Study
- Open-plan Dining/Kitchen/Conservatory
- Four Bedrooms
- En-suite Bathroom & Main Family Bathroom
- Ample Driveway & Detached Double Garage
- NO UPWARD CHAIN
- EPC E
Description
Location - Little Shrewley lies close to Hatton and the larger village of Shrewley within a rural location to the north-west of Warwick. Despite its rural setting, the village is ideally placed for communication links with Hatton Station and Warwick Parkway stations, providing regular rail links to London and Birmingham. Additionally, the A46 links to the M40 motorway. In addition, the nearby towns of Stratford-upon-Avon, Leamington Spa, Kenilworth and the city of Coventry are all within easy reach.
Approach - Through a double double-glazed cottage-style entrance door into:
Reception Hall - Terracotta tiled floor, chrome vertical radiator, wall lights, turned staircase leading to First Floor Landing, under-stairs storage. Leaded light stained feature window overlooking the driveway, with a further double-glazed window. Latched doors to:
Cloakroom - Comprising WC, wash hand basin, matching tiled floor, radiator, downlighters and a double glazed window.
Living Room - 5.67m x 4.62m (18'7" x 15'1") - Having a focal point fireplace with a brick surround and chimney breast with a recessed wood burner set on a quarry tiled hearth. Bespoke display cabinets to either side with double glazed windows to either side of the fireplace. Wall lights, vertical radiator, double-glazed window to the front aspect, matching bespoke floor-to-ceiling open-fronted display cabinet with low-level storage cupboards. A double-glazed picture casement door provides access to the rear garden, accompanied by matching double-glazed side screens.
Sitting Room - 4.08m x 3.26m (13'4" x 10'8") - Ceiling beam, vertical radiator, wall lights, attractive fireplace with surround, black slate inlay and hearth with inset electric fire, and double-glazed windows to front and rear aspects.
Study - 2.71m x 2.24m (8'10" x 7'4") - Built-in desk with knee hole space and storage cupboards/drawers to either side and a double-glazed window overlooking the rear courtyard garden, plus open filing storage on each side, uplighters and a radiator.
Kitchen/Diner Conservatory - 6.51m x 4.84m (21'4" x 15'10") - Having an attractive range of painted base and eye-level units with granite worktops and upturms with an inset ceramic sink and rinse bowl. Semi-integrated Bosch dishwasher, Neff microwave, Britannia range-style cooker with a six-burner ceramic hob, double oven and a concealed extractor unit above. Bespoke hand-painted dresser with limed oak worktop, downlighters to the Kitchen area, terracotta tiled floor and a double-glazed window.
Conservatory Area - Matching flooring, two radiators, double-glazed windows overlooking the garden, a double-glazed glass roof incorporating two rain sensor roof vents, and a double-glazed casement door allow access to the rear and gardens.
Utility Room - Granite worktops and upturns with double bowl sink and mixer tap, wall mounted Worcester boiler, space and plumbing for washing machine, space for American style fridge/freezer with high level storage cupboards over. Additional adjacent tall storage cupboard, new consumer unit, and a double-glazed window.
First Floor Landing - Radiator, access to roof space via loft ladder, which is boarded, with electric light, built-in linen cupboard with a radiator, double glazed window and latched doors to:
Bedroom One - 4.79m x 4.61m max (15'8" x 15'1" max) - Radiator, wall lights, double glazed windows to front, side and rear aspects and a latched door to:
En-Suite Bathroom - White suite comprising a double-ended spa bath with a side mixer tap, a WC with a concealed cistern, a corner vanity area with an inset oval sink and storage cupboards below. Fully tiled walls, tiled floor, chrome heated towel rail and a double glazed window.
Bedroom Two - 4.11m x 3.55m (13'5" x 11'7") - Exposed beams to one wall, radiator, access to roof space, built-in double door wardrobe and double glazed windows to front and side aspects.
Bedroom Three - 3.70m x 2.49m (12'1" x 8'2") - Chrome vertical radiator, built-in wardrobes, a drawer unit on either side with a display area over and a double glazed window to the rear aspect.
Bedroom Four - 2.94m x 2.43m (9'7" x 7'11") - Built-in wardrobe, radiator, and a double-glazed window.
Main Bathroom - Comprising a deep double side bath with a wall-mounted mixer tap, a WC with a concealed cistern, and a wall-hung wash basin with soft-close drawers below. Chrome heated towel rail, extractor fan, downlighters, fully tiled walls. Tiled shower enclosure with fixed head shower and separate shower attachment, glazed side screen and a double-glazed window.
Outside - To the front of the property is a generously sized driveway providing ample off-road parking with access to the detached double garage.
Amazing Gardens - This is a stunning feature of the property, including a main paved terrace accessible from both the conservatory and the living room. Every corner of the garden offers something to enjoy, such as a natural pond, a wooded area, and an attractive block-paved rear courtyard, surrounded by profusely stocked beds and borders. There is also a lovely walled garden area with a central water feature, providing access to the main lawned section of the garden, as well as the large lean-to greenhouse, which features a service door leading to the garage. There is also a potting store and a wood store located in the wood area.
Double Garage - 5.67m x 5.07m (18'7" x 16'7") - Twin up and over doors, power and light, a window and a service door provide access through to the greenhouse.
Tenure - The property is understood to be Freehold, although we have not inspected the relevant documentation to confirm this.
Services - Mains electricity, water and drainage are connected to the property. An LPG system provides heating. Note that we have not tested the heating, domestic hot water system, kitchen appliances, or other services. Although we believe them to be in satisfactory working order, we cannot provide warranties in these respects. Interested parties are invited to make their own inquiries.
Council Tax - The property is in Council Tax Band "G" - Warwick District Council
Postcode - CV35 7HL
Brochures
Croft Lane, Little Shrewley, WarwickBrochure- COUNCIL TAXA payment made to your local authority in order to pay for local services like schools, libraries, and refuse collection. The amount you pay depends on the value of the property.Read more about council Tax in our glossary page.
- Band: G
- PARKINGDetails of how and where vehicles can be parked, and any associated costs.Read more about parking in our glossary page.
- Yes
- GARDENA property has access to an outdoor space, which could be private or shared.
- Yes
- ACCESSIBILITYHow a property has been adapted to meet the needs of vulnerable or disabled individuals.Read more about accessibility in our glossary page.
- Ask agent
Croft Lane, Little Shrewley, Warwick
Add an important place to see how long it'd take to get there from our property listings.
__mins driving to your place
Get an instant, personalised result:
- Show sellers you’re serious
- Secure viewings faster with agents
- No impact on your credit score
Your mortgage
Notes
Staying secure when looking for property
Ensure you're up to date with our latest advice on how to avoid fraud or scams when looking for property online.
Visit our security centre to find out moreDisclaimer - Property reference 33996649. The information displayed about this property comprises a property advertisement. Rightmove.co.uk makes no warranty as to the accuracy or completeness of the advertisement or any linked or associated information, and Rightmove has no control over the content. This property advertisement does not constitute property particulars. The information is provided and maintained by ehB Residential, Warwick. Please contact the selling agent or developer directly to obtain any information which may be available under the terms of The Energy Performance of Buildings (Certificates and Inspections) (England and Wales) Regulations 2007 or the Home Report if in relation to a residential property in Scotland.
*This is the average speed from the provider with the fastest broadband package available at this postcode. The average speed displayed is based on the download speeds of at least 50% of customers at peak time (8pm to 10pm). Fibre/cable services at the postcode are subject to availability and may differ between properties within a postcode. Speeds can be affected by a range of technical and environmental factors. The speed at the property may be lower than that listed above. You can check the estimated speed and confirm availability to a property prior to purchasing on the broadband provider's website. Providers may increase charges. The information is provided and maintained by Decision Technologies Limited. **This is indicative only and based on a 2-person household with multiple devices and simultaneous usage. Broadband performance is affected by multiple factors including number of occupants and devices, simultaneous usage, router range etc. For more information speak to your broadband provider.
Map data ©OpenStreetMap contributors.







