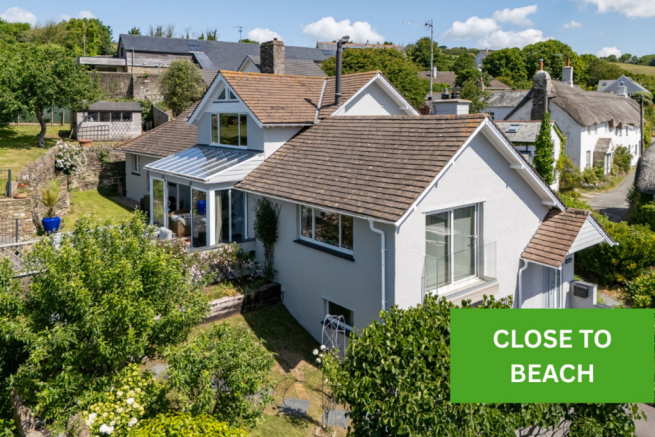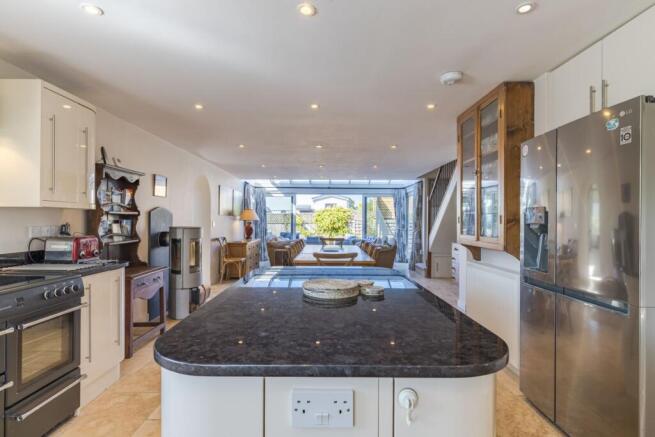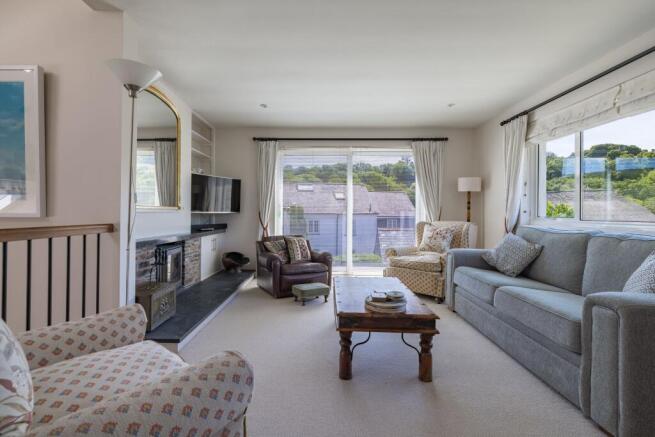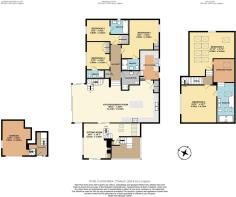West Buckland, Kingsbridge, TQ7

- PROPERTY TYPE
Detached
- BEDROOMS
5
- BATHROOMS
5
- SIZE
2,583 sq ft
240 sq m
- TENUREDescribes how you own a property. There are different types of tenure - freehold, leasehold, and commonhold.Read more about tenure in our glossary page.
Freehold
Key features
- Deceptively spacious, light, bright and beautifully presented home
- Approx 2750 sq. ft. of elegant living accommodation
- Sitting room with wood burning stove
- Fantastic kitchen/dining/living/terrace for indoor/outdoor entertaining
- Outdoor shower
- Generous SW facing gardens, grounds & orchard
- Much sort after location
- Less than a mile to Bantham beach
- Spacious integral garage
- Off road parking for 2 cars
Description
Less than a mile from Bantham beach this deceptively spacious, light, bright and beautifully presented home, is designed for modern family living and effortless entertaining.
From the outside, this property may appear modest - but step inside and you will discover a generous and versatile home of approximately 2,750 sq. ft., with five double bedrooms, five bathrooms, and an elegant, multi-level layout that blends functionality with flair.
The heart of the home is a stunning open-plan kitchen, dining and living space — ideal for hosting family and friends. Finished with travertine stone flooring and bathed in natural light, the space features a central island, a well-equipped kitchen complete with a Country Chef range and all the appliances one would expect.
A walk-in pantry offers excellent storage, while a wood burner adds a warm and inviting focal point to the dining area. The sitting area has bi-folding doors opening to a wonderful patio area ideal for outside entertaining.
Just off the kitchen is a useful utility room with access to the outside, where you will find a thoughtfully placed outdoor shower room - ideal for washing off sandy children or muddy dogs after days at the beach. Inside there is access from the utility to an internal shower room, adding further practicality.
The layout unfolds over several split levels, enhancing the sense of space and privacy. A pretty sitting room with Juliet balcony and wood-burning stove offers a peaceful retreat, while on a lower level a dedicated study area provides room to work or read in peace. The entrance hall leads both up to the main reception rooms and down to the integrated garage - a useful everyday flow for family life.
On the ground floor, three well-proportioned double bedrooms each have their own en suite, while the first floor hosts the principal suite - a generous bedroom with en suite bathroom and dressing room.
A fifth room, ideal as a guest bedroom, additional study or creative studio/home office has Velux windows bathing the room in light and has lovely views.
The house is immaculately kept throughout, decorated in a neutral, calming palette and maintained to an exceptional standard. Originally built in the 1970s, the property underwent an extensive redevelopment starting in 2009, with completion in 2012 — creating the bright and stylish home that stands today.
Set in a peaceful location with scenic walks from the doorstep and less than a mile from the beach, this is a superb choice for those seeking a full-time coastal residence or a fabulous holiday escape.
The property sits within a well-proportioned and thoughtfully arranged plot, offering a rare sense of seclusion in the heart of a desirable South Hams hamlet, close to the village of Thurlestone. Tucked away at the end of a peaceful no-through lane, the setting is wonderfully quiet and private, with the house and gardens carefully positioned to avoid being overlooked.
The garden has a relaxed, low-maintenance feel, with mature planting that provides year-round interest, yet still offers scope for personal touches. A charming raised orchard area enjoys lovely views across the surrounding countryside, while a stone-paved terrace runs directly off the kitchen, dining and living space - perfect for alfresco entertaining and enclosed by a blend of stone walling and trellising for both shelter and privacy. A nearby garden shed provides practical storage for tools or outdoor equipment.
To the front, is private parking for two vehicles, as well as an integrated garage. There is also the potential to create additional parking space, if required.
This tranquil yet accessible setting offers the best of both worlds — peaceful and tucked away, yet just moments from the coast and village life.
EPC Rating: E
Brochures
Brochure- COUNCIL TAXA payment made to your local authority in order to pay for local services like schools, libraries, and refuse collection. The amount you pay depends on the value of the property.Read more about council Tax in our glossary page.
- Band: E
- PARKINGDetails of how and where vehicles can be parked, and any associated costs.Read more about parking in our glossary page.
- Yes
- GARDENA property has access to an outdoor space, which could be private or shared.
- Yes
- ACCESSIBILITYHow a property has been adapted to meet the needs of vulnerable or disabled individuals.Read more about accessibility in our glossary page.
- Ask agent
Energy performance certificate - ask agent
West Buckland, Kingsbridge, TQ7
Add an important place to see how long it'd take to get there from our property listings.
__mins driving to your place
Get an instant, personalised result:
- Show sellers you’re serious
- Secure viewings faster with agents
- No impact on your credit score
Your mortgage
Notes
Staying secure when looking for property
Ensure you're up to date with our latest advice on how to avoid fraud or scams when looking for property online.
Visit our security centre to find out moreDisclaimer - Property reference b9bd6b64-059d-4cf0-9748-9ee72083da26. The information displayed about this property comprises a property advertisement. Rightmove.co.uk makes no warranty as to the accuracy or completeness of the advertisement or any linked or associated information, and Rightmove has no control over the content. This property advertisement does not constitute property particulars. The information is provided and maintained by Signature Spaces, South Hams. Please contact the selling agent or developer directly to obtain any information which may be available under the terms of The Energy Performance of Buildings (Certificates and Inspections) (England and Wales) Regulations 2007 or the Home Report if in relation to a residential property in Scotland.
*This is the average speed from the provider with the fastest broadband package available at this postcode. The average speed displayed is based on the download speeds of at least 50% of customers at peak time (8pm to 10pm). Fibre/cable services at the postcode are subject to availability and may differ between properties within a postcode. Speeds can be affected by a range of technical and environmental factors. The speed at the property may be lower than that listed above. You can check the estimated speed and confirm availability to a property prior to purchasing on the broadband provider's website. Providers may increase charges. The information is provided and maintained by Decision Technologies Limited. **This is indicative only and based on a 2-person household with multiple devices and simultaneous usage. Broadband performance is affected by multiple factors including number of occupants and devices, simultaneous usage, router range etc. For more information speak to your broadband provider.
Map data ©OpenStreetMap contributors.




