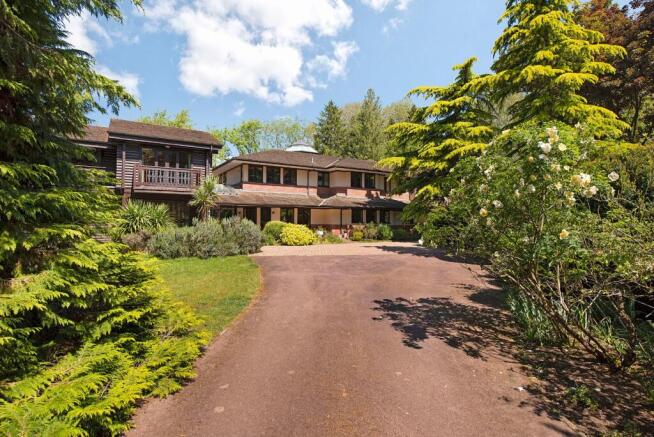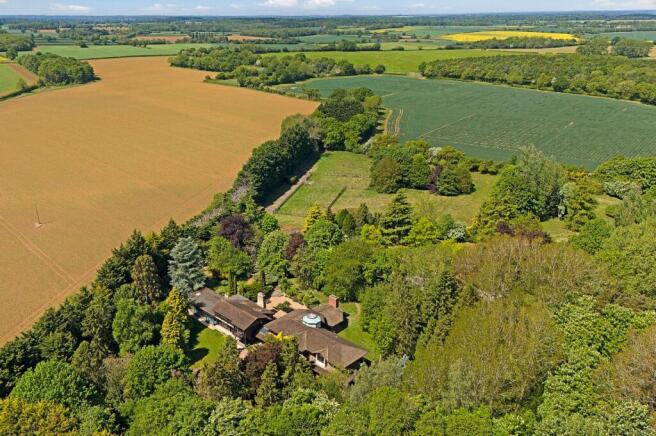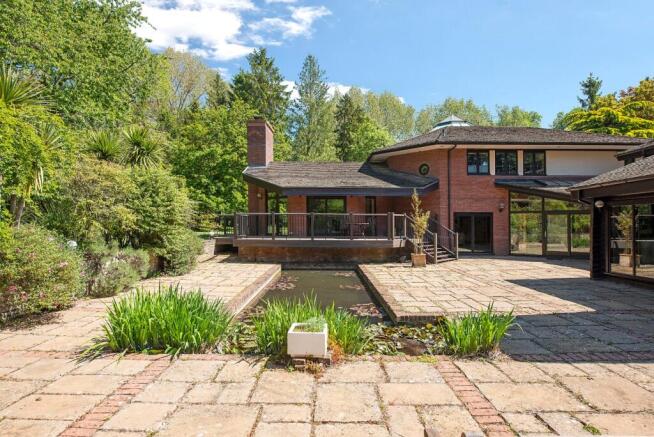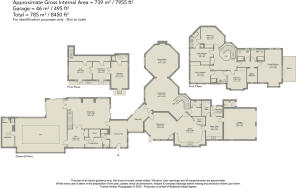Gedding, Suffolk

- PROPERTY TYPE
Detached
- BEDROOMS
6
- BATHROOMS
5
- SIZE
8,450 sq ft
785 sq m
- TENUREDescribes how you own a property. There are different types of tenure - freehold, leasehold, and commonhold.Read more about tenure in our glossary page.
Freehold
Key features
- 8,500sq-ft of accommodation
- Large range of outbuildings/garaging
- 15.6-acres
- Surrounded by farmland
Description
Situated in a secure and secluded parkland setting surrounded by farmland, Abilene Lodge is an extraordinary contemporary home that has been beautifully designed and curated by the present owners. The property reverberates with originality whilst reflecting upon the wonderful, peaceful surroundings.
The original 'Abilene Lodge' was built in the late l 1960's and the site and house was further developed from the l 970's by the late Ted Tolman, Formula One team owner. His Team Tolman was known for giving a young driver called Ayrton Senna his 'big break' before it was sold to Benetton.
The remodelling and construction of the house in its present form was heavily influenced by the work of the famous American architect, Frank Lloyd Wright. The design emphasises horizontal lines, varying roof levels and natural materials.
An incredible undertaking to remodel and extend further the property began at the turn of the century by the present owners alongside Suffolk architect Max Milburn, resulting in a striking home that reflects Lloyd Wright's Prairie School movement whilst flowing into 8,500sq-ft of light-filled accommodation. All accomplished with meticulous attention to detail and a harmonious blend of interior and exterior spaces that seamlessly connected to the surrounding landscape.
The accommodation is arranged over two floors, comprising a large reception hall with tiled floors and original feature illustrated tiled wall, leading through to a 'glass hall' which connects the original structure with the later addition with a stunning sequence of rooms. The capacious dining hall and centre-point of the house has a stunning staircase with full-height windows, bespoke wrought-iron decorative balustrade with lantern above along with cloakroom.
The octagonal drawing room cleverly connects the landscape through a serious of full-height windows and matching display cabinetry, leading to a central feature fireplace, with a wall of stone (made from a boulder chosen by the owners in a quarry in Peterborough) whilst having decorative carving influenced by Lloyd Wright's 'tree of life' window design.
Beyond the dining hall through glazed doors is a considered space of cooking, eating and living. The kitchen/breakfast room has been well-equipped with stylish coloured base and eye level units with Corian worktops with inset twin sink, Kuppersbusch double oven, 4-ring induction hob. Concealed by double doors is a practical office space which can be easily closed away when work is completed. The kitchen connects with a comfortable sitting room with windows and glazed doors to the south, built-in TV cabinetry. Further on there is a large laundry/utility room providing further storage and a walk-in cold-room.
The staircase rises to a large landing area, lantern and feature windows overlooking the wood and parkland gardens. The sleeping quarters comprise a stunning principal bedroom with triple-aspect, seating area with bespoke TV plinth, a large balcony, well-equipped closet and 'his and her' shower rooms, both mirroring each other in features, to include shower cubicle, wash basin, bidet, low level WC, towel rail and built-in cabinetry.
There are four further double bedrooms, all with built-in wardrobes and storage, sharing two 'Jack and Jill' bathrooms that have been fitted with modern white suites with bath, separate shower cubicle, low level WC and wash hand basin.
The 'west wing' which is formed from the original building provides further versatile living space, with a charming, vaulted family room; fabulous warmth from the natural timber cladding, large stone fireplace and open staircase to separate sleeping quarters, to include two bedrooms, en suite shower room and office - all with a southerly orientation and access to a balcony.
The leisure complex provides exceptional facilities, to include an indoor heated swimming pool with full width glazed windows and doors, anti-slip flooring and bar with sink and storage beneath. There is access to a large plant room, leading to a WC
Glazed doors from the pool lead to the gym, with timber cladding and large window to the south, doors returning to the family room and further into a changing room, WC, sauna and steam room
Outside
Abilene Lodge is approached via electric security gates onto a rising driveway, which forks two ways, right leading to a parking area in front of the property, with the left tree-lined driveway rising north to a substantial garage and stable block. Built of traditional blockwork construction with timber cladding, there is garaging for 3 vehicles, 3 stables, tack room and wood store. The driveway leads on further to the north, passing by a hay barn and field shelter to an enclosed parcel of land with large greenhouse, orchard and former vegetable garden, with two further timber-built garage blocks which were originally home to the Toleman Fl cars, measuring 59' x 20' and 39' by 19' (power and light connected).
The property is encircled by grounds that extend to over 15- acres, framed by rural Suffolk landscape with a variety of enchanting aspects that serve well for those seeking tranquility and a connection to nature. Adjoining the house are a variety of attractive seating areas, a large, enclosed terrace with ornamental pond, with steps leading up to the parkland gardens.
To the front of the house is a large mature woodland which wraps around the eastern boundary, with two natural ponds and stream, large expanses of lawn, rose gardens and tennis court. There is considerable grazing.
Brochures
Particulars- COUNCIL TAXA payment made to your local authority in order to pay for local services like schools, libraries, and refuse collection. The amount you pay depends on the value of the property.Read more about council Tax in our glossary page.
- Band: TBC
- PARKINGDetails of how and where vehicles can be parked, and any associated costs.Read more about parking in our glossary page.
- Yes
- GARDENA property has access to an outdoor space, which could be private or shared.
- Yes
- ACCESSIBILITYHow a property has been adapted to meet the needs of vulnerable or disabled individuals.Read more about accessibility in our glossary page.
- Ask agent
Energy performance certificate - ask agent
Gedding, Suffolk
Add an important place to see how long it'd take to get there from our property listings.
__mins driving to your place
Get an instant, personalised result:
- Show sellers you’re serious
- Secure viewings faster with agents
- No impact on your credit score



Your mortgage
Notes
Staying secure when looking for property
Ensure you're up to date with our latest advice on how to avoid fraud or scams when looking for property online.
Visit our security centre to find out moreDisclaimer - Property reference BSE250100. The information displayed about this property comprises a property advertisement. Rightmove.co.uk makes no warranty as to the accuracy or completeness of the advertisement or any linked or associated information, and Rightmove has no control over the content. This property advertisement does not constitute property particulars. The information is provided and maintained by Bedfords, Bury St Edmunds. Please contact the selling agent or developer directly to obtain any information which may be available under the terms of The Energy Performance of Buildings (Certificates and Inspections) (England and Wales) Regulations 2007 or the Home Report if in relation to a residential property in Scotland.
*This is the average speed from the provider with the fastest broadband package available at this postcode. The average speed displayed is based on the download speeds of at least 50% of customers at peak time (8pm to 10pm). Fibre/cable services at the postcode are subject to availability and may differ between properties within a postcode. Speeds can be affected by a range of technical and environmental factors. The speed at the property may be lower than that listed above. You can check the estimated speed and confirm availability to a property prior to purchasing on the broadband provider's website. Providers may increase charges. The information is provided and maintained by Decision Technologies Limited. **This is indicative only and based on a 2-person household with multiple devices and simultaneous usage. Broadband performance is affected by multiple factors including number of occupants and devices, simultaneous usage, router range etc. For more information speak to your broadband provider.
Map data ©OpenStreetMap contributors.




