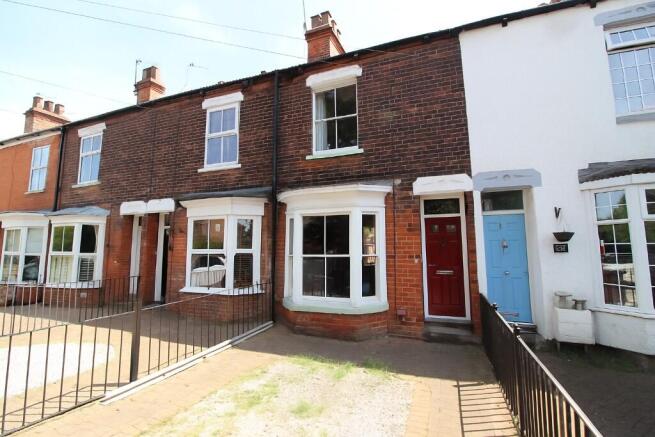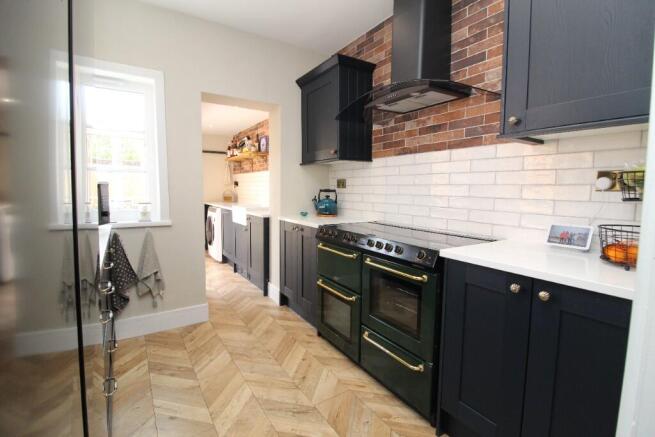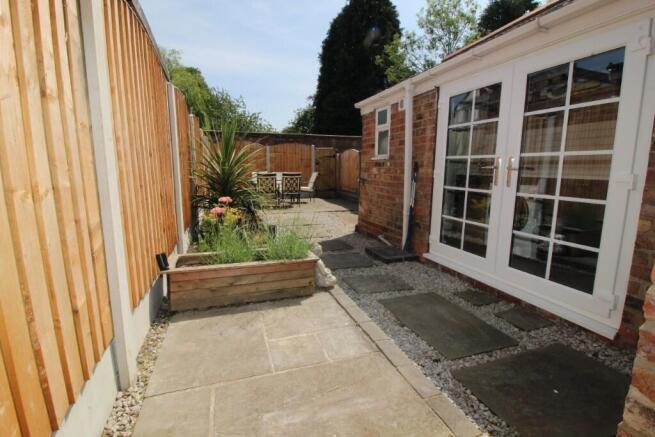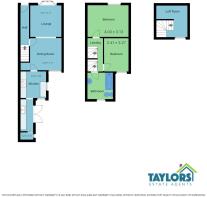Lime Tree Avenue, Hull, East Riding Of Yorkshire, HU7

- PROPERTY TYPE
Terraced
- BEDROOMS
2
- BATHROOMS
1
- SIZE
786 sq ft
73 sq m
- TENUREDescribes how you own a property. There are different types of tenure - freehold, leasehold, and commonhold.Read more about tenure in our glossary page.
Freehold
Key features
- BEAUTIFULLY RESTORED VICTORIAN TERRACE IN SUTTON VILLAGE CONSERVATION AREA
- BRAND NEW HIGH-SPEC SHAKER KITCHEN WITH BELFAST SINK, BRASS HARDWARE, AND BELLING RANGE COOKER
- SEPARATE UTILITY AREA WITH INTEGRATED DISHWASHER, PLINTH HEATING, AND NEW FRENCH DOORS TO LANDSCAPED REAR GARDEN
- PRIVATE OFF-STREET PARKING ON GATED DRIVEWAY
- PROFESSIONALLY DAMP-PROOFED (2022) AND NEWLY FITTED BOILER (FEB 2025)
- INTERNALLY INSULATED LOUNGE, DINING ROOM AND BEDROOMS (APPROX. £5K INVESTMENT)
- WORKING OPEN FIREPLACES IN LOUNGE AND PRINCIPAL BEDROOM, ANNUALLY SWEPT
- SPACIOUS THREE-FLOOR LAYOUT INCLUDING LOFT ROOM (LOFT ROOM NOT TO BUILDING REGS)
- STYLISH SUNNY REAR GARDEN WITH ALL-NEW FENCING AND CONCRETE GRAVEL BOARDS
- ORIGINAL SASH WINDOWS, HIGH CEILINGS, AND CHARMING PERIOD FEATURES THROUGHOUT
Description
INTRODUCTION
A rare opportunity to own a beautifully upgraded 2 Bed period Victorian terrace in one of East Hull's most sought-after locations, the historic and picturesque Sutton-on-Hull. Lovingly improved by the current owner, this elegant home offers a seamless blend of authentic character features and high-quality modern enhancements. With three floors of flexible living, private off-street parking, and a beautiful sunny landscaped rear garden, this is a home of real distinction.
Key Features
* Beautifully restored Victorian terrace in Sutton Village Conservation Area
* Brand new high-spec Shaker kitchen with Belfast sink, brass hardware, and Belling range cooker
* Separate utility area with integrated dishwasher, plinth heating, and new French doors to landscaped rear garden
* Private off-street parking on gated driveway
* Professionally damp-proofed (2022) and newly fitted boiler (Feb 2025)
* Internally insulated lounge, dining room and bedrooms (approx. £5K investment)
* Working open fireplaces in lounge and principal bedroom, annually swept
* Spacious three-floor layout including loft room (loft room not to building regs)
* Stylish sunny rear garden with all-new fencing and concrete gravel boards
* Original sash windows, high ceilings, and charming period features throughout
LOCATION: Sutton-on-Hull
Sutton-on-Hull is one of East Yorkshire's most charming and desirable village settings. A former medieval parish turned conservation area, it offers the perfect balance of community spirit, village tranquillity, and city connectivity. Tree-lined streets, historic buildings, and local green spaces define the character of the area, while its independent shops, traditional pubs, highly regarded schools, and excellent transport links make it a practical choice for modern living.
Here you'll find a true sense of neighbourhood with walkable amenities, leisure facilities, and quick access to Hull city centre, the coast, and the surrounding East Riding countryside.
ACCOMODATION
Ground Floor
Entering through a brand-new stylish composite front door with etched glass featuring house number, you're greeted with a stylish and carefully restored hallway with feature panelling.
The ground floor includes:
* Open-plan Lounge & Dining Room
Characterful yet contemporary, this spacious reception area features:
* Original wooden sash windows
* Spectacular working open fireplace with ornate tilework
* Picture rails, oak flooring and deep colours for a cosy period finish
* Internal insulation for improved energy efficiency
* Kitchen
The newly fitted high quality Shaker-style kitchen has been designed for both function and aesthetics, with:
* Rich navy cabinetry and brass handles
* Belfast sink, wood-effect chevron flooring and metro tiling
* Belling electric range cooker and space for American-style fridge
* Integrated plinth heating for winter comfort
* Utility Area & WC
Leading off the kitchen, this space includes built-in storage, plumbing for laundry appliances, an integrated dishwasher, and garden access via new French doors. The adjacent WC is beautifully appointed with a new window and will benefit from a heated towel rail, and compact sink-over-toilet design.
First Floor
* Master Bedroom
To the front elevation, a generous, light-filled room with stripped wooden floors, a cast-iron period fireplace, and internal insulation for added warmth.
* Second Bedroom
Overlooking the garden, this second double has excellent proportions and a calm atmosphere and can be used for multiple purposes i.e home office/nursery etc.
* Family Bathroom
Larger than average, the bathroom blends vintage charm with modern convenience:
* Freestanding panel bath with shower
* High-level Victorian WC
* Stylish ceramic tiling and wood-effect flooring
* Large storage cupboard
* Sash window and plenty of natural light
Second Floor - Loft Room (not to building regs)
A flexible and private top-floor space, ideal as a guest room, home office, or possible teenager's retreat. Features include built-in storage, Velux window, radiator and lots of natural light.
GARDEN & EXTERIOR
The rear garden is a true highlight - a peaceful, sunny courtyard-style outdoor space that has been fully reconfigured with:
* New fencing and concrete gravel boards for durability and privacy
* A paved patio area ideal for al fresco dining/BBQ's
* Raised flower beds and gravel pathways creating a low maintenance but attractive backdrop
* Secure rear gate access, making it ideal for pet owners or families
To the front of the property, the home benefits from off-street parking on a private driveway, a rare and valuable feature in this characterful village location.
SUMMARY
This is not your average terrace, this is a character property with depth and integrity, brought sensitively into modern time. From restored fireplaces and sash windows to bespoke joinery and a real attention to detail, everything has been upgraded with quality and longevity in mind.
Located on one of Sutton-on-Hull's most attractive Avenues, and with the added benefit of private parking, garden, and extensive improvements, this home offers both charm and substance.
CENTRAL HEATING
Property benefits from gas central heating
DOUBLE GLAZING
Property has a mix of single glazed sash windows and double-glazed windows throughout. New composite front door and new double glazed French doors to garden.
COUNCIL TAX
Council Tax is payable to Kingston Upon Hull City Council we believe property be band A. Please check with the local authority for confirmation.
VIEWINGS
Viewings are strictly by appointment only
THINKING OF SELLING OR STRUGGLING TO SELL YOUR PROPERTY
Why not try TAYLORS? We can offer a free valuation and explain the benefits of using TAYLORS to sell your home!!
DISCLAIMER
The Agent has not tested any apparatus, equipment, fixtures and fittings or services and so cannot verify that they are in working order or fit for the purpose. A Buyer is advised to obtain verification from their Solicitor or Surveyor. The particulars are produced in good faith but do not constitute any part of an offer or contract. Items shown in photographs are NOT included unless specifically mentioned within the sales particulars. They may however be available by separate negotiation. They are not to be relied upon as statements or representations of fact; any prospective purchaser should satisfy themselves by an inspection of the property before making an offer. No person employed by Taylors Estate Agents (Hull) Ltd has the authority to provide any warranty whatsoever in relation to this property
References to the Tenure of a Property are based on information supplied by the Seller. The Agent has not had sight of the title documents. A Buyer is advised to obtain verification from their Solicitor.
Buyers must check the availability of any property and make an appointment to view before embarking on any journey to see a property.
MEASUREMENTS
These approximate room sizes are only intended as general guidance. All measurements have been taken as a guide to prospective buyers and are not precise. All buyers should satisfy themselves with regard to room dimensions, Taylors Estate Agents (Hull) Ltd cannot be held responsible for any discrepancies with regard to measurements.
- COUNCIL TAXA payment made to your local authority in order to pay for local services like schools, libraries, and refuse collection. The amount you pay depends on the value of the property.Read more about council Tax in our glossary page.
- Ask agent
- PARKINGDetails of how and where vehicles can be parked, and any associated costs.Read more about parking in our glossary page.
- Driveway
- GARDENA property has access to an outdoor space, which could be private or shared.
- Yes
- ACCESSIBILITYHow a property has been adapted to meet the needs of vulnerable or disabled individuals.Read more about accessibility in our glossary page.
- Ask agent
Lime Tree Avenue, Hull, East Riding Of Yorkshire, HU7
Add an important place to see how long it'd take to get there from our property listings.
__mins driving to your place
Get an instant, personalised result:
- Show sellers you’re serious
- Secure viewings faster with agents
- No impact on your credit score
Your mortgage
Notes
Staying secure when looking for property
Ensure you're up to date with our latest advice on how to avoid fraud or scams when looking for property online.
Visit our security centre to find out moreDisclaimer - Property reference 867. The information displayed about this property comprises a property advertisement. Rightmove.co.uk makes no warranty as to the accuracy or completeness of the advertisement or any linked or associated information, and Rightmove has no control over the content. This property advertisement does not constitute property particulars. The information is provided and maintained by Taylors, Sutton-on-Hull. Please contact the selling agent or developer directly to obtain any information which may be available under the terms of The Energy Performance of Buildings (Certificates and Inspections) (England and Wales) Regulations 2007 or the Home Report if in relation to a residential property in Scotland.
*This is the average speed from the provider with the fastest broadband package available at this postcode. The average speed displayed is based on the download speeds of at least 50% of customers at peak time (8pm to 10pm). Fibre/cable services at the postcode are subject to availability and may differ between properties within a postcode. Speeds can be affected by a range of technical and environmental factors. The speed at the property may be lower than that listed above. You can check the estimated speed and confirm availability to a property prior to purchasing on the broadband provider's website. Providers may increase charges. The information is provided and maintained by Decision Technologies Limited. **This is indicative only and based on a 2-person household with multiple devices and simultaneous usage. Broadband performance is affected by multiple factors including number of occupants and devices, simultaneous usage, router range etc. For more information speak to your broadband provider.
Map data ©OpenStreetMap contributors.




