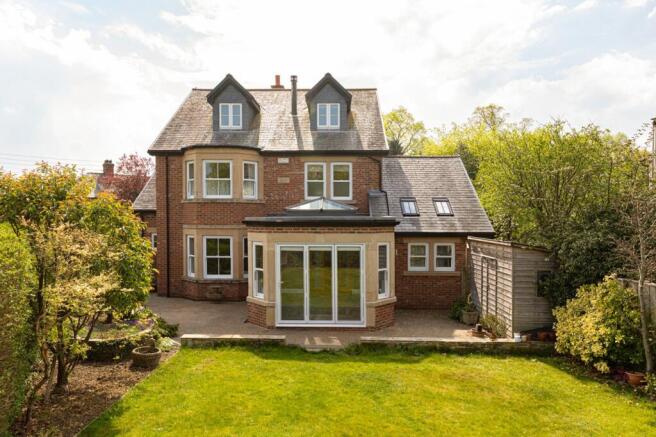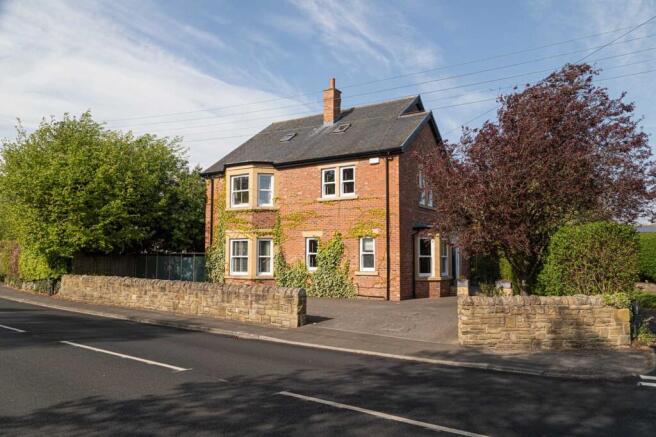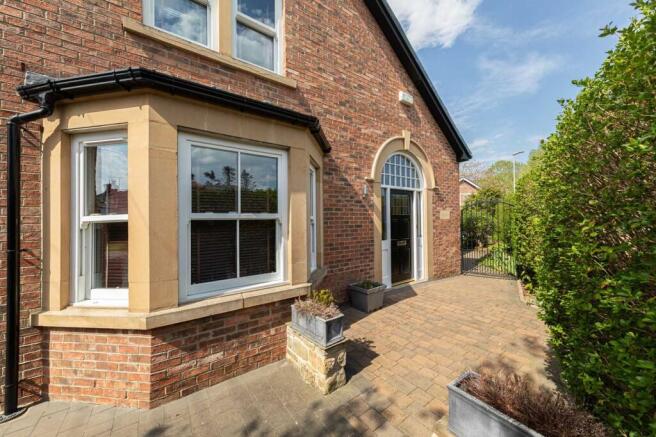
Woodlands, Cow Lane, Corbridge, Northumberland

- PROPERTY TYPE
Detached
- BEDROOMS
4
- BATHROOMS
3
- SIZE
2,843 sq ft
264 sq m
- TENUREDescribes how you own a property. There are different types of tenure - freehold, leasehold, and commonhold.Read more about tenure in our glossary page.
Freehold
Key features
- Prime Location
- High-Specification
- Open-Plan Layout
- Private Rear Access & Ample Parking
- Orangery
- Generous Living Spaces
Description
Accommodation in Brief
Ground Floor
Vestibule | WC | Reception Hallway | Sitting Room | Open-Plan Living / Dining Room/ Kitchen | Utility Room/Cloak Room | Orangery
First Floor
Principal Bedroom with En-Suite & Dressing Room | Additional Bedroom with En-Suite
Second Floor
Two Bedrooms | Shower Room | Store
The Property
Situated just a stone’s throw from the village centre, Woodlands is a traditionally styled home with generous proportions, thoughtfully built with well-crafted interiors. The house is well positioned, just a short walk from the village centre. Internally, it has been carefully upgraded in recent years and presents a series of spacious, elegantly finished rooms.
The reception hallway introduces the house with a sense of scale, laid with herringbone flooring and naturally lit by a tall bay window. To one side lies a formal sitting room, centred around a decorative fireplace and framed by a deep walk-in bay. To the rear, the main living space runs the full width of the house — a bright, open room that serves as the everyday hub of the home. French doors open to a side terrace, while a second bay window brings in morning light from the east.
At the far end, the kitchen is partially open to the dining area and fitted with soft green hand-painted cabinetry, a Range Master, gas hob with electric ovens, granite worktops, and a double butler sink beneath a broad rear window. Appliances are fully integrated, and travertine flooring with underfloor heating runs throughout. A vaulted ceiling with twin skylights gives a sense of light and volume. From the kitchen, doors lead to the rear terrace and a side lobby, where a utility room with underfloor heating and a cloakroom are neatly positioned. Glazed double doors from the dining area open into the orangery — a bright, versatile space with a large overhead skylight, underfloor heating, and French doors leading directly to the garden.
Upstairs, the first floor is just as well considered. The principal bedroom includes a dressing room, and a private en-suite shower room. The second bedroom, also with its own en-suite, lies adjacent, while two further bedrooms are set on the second floor and share a well-appointed family bathroom. The en-suites feature Villeroy & Boch fittings, underfloor heating and thoughtful details including a roll-top bath.
Externally
The rear garden is fully enclosed and laid to lawn with well-stocked borders, mature trees, and a stone terrace adjoining the house. The orangery links this space back to the main living area. Triple bifold doors from the lounge open to a separate glass-panelled seating area, and a garden shed provides further storage. A block-paved driveway wrapping around the front of the house provides ample parking. The house also benefits from a recently replaced roofline including barge boards, gutters, and downpipes, designed to be permanently maintenance free.
Woodlands lies within walking distance of Corbridge’s shops, cafés, parks, and railway station — offering a rare combination of privacy, space, and everyday convenience in one of Northumberland’s most desirable villages.
Local Information
Corbridge is a popular, charming and historic village that sits on the River Tyne in the heart of the scenic Tyne Valley. The village offers a full range of day-to-day amenities with a wide variety of shops, restaurants, inns, doctor and dentist surgeries, community services and a garage, while nearby Matfen Hall and Close House offer excellent leisure facilities. The nearby market town of Hexham offers more comprehensive services with large supermarkets, a further range of shops and professional services together with a leisure centre, cinema, theatre and hospital.
For schooling there is a First School and Middle School in the village, while senior schooling is offered in Hexham.
For the commuter Corbridge is convenient for the A69 which gives excellent access to Newcastle in the east and Carlisle in the west, and onward to the A1 and M6. There is a railway station on the edge of the village which provides cross-country services to Newcastle and Carlisle where connecting main line rail services are available to major UK cities north and south. Newcastle International Airport is also very accessible.
Approximate Mileages
Corbridge Village Centre 0.6 miles | Hexham 4.0 miles | Matfen Hall 8.5 miles | Slaley Hall 11.0 miles | Newcastle International Airport 16.0 miles | Newcastle City Centre 18.0 miles
Services
The property is connected to mains electricity, gas, water, drainage and benefits from gas-fired central heating.
Tenure
Freehold
Council Tax
Band G
Wayleaves, Easements & Rights of Way
The property is being sold subject to all existing wayleaves, easements and rights of way, whether or not specified within the sales particulars.
Agents Note to Purchasers
We strive to ensure all property details are accurate, however, they are not to be relied upon as statements of representation or fact and do not constitute or form part of an offer or any contract. All measurements and floor plans have been prepared as a guide only. All services, systems and appliances listed in the details have not been tested by us and no guarantee is given to their operating ability or efficiency. Please be advised that some information may be awaiting vendor approval.
Submitting an Offer
Please note that all offers will require financial verification including mortgage agreement in principle, proof of deposit funds, proof of available cash and full chain details including selling agents and solicitors down the chain. To comply with Money Laundering Regulations, we require proof of identification from all buyers before acceptance letters are sent and solicitors can be instructed.
Disclaimer
The information displayed about this property comprises a property advertisement. Finest Properties strives to ensure all details are accurate; however, they do not constitute property particulars and should not be relied upon as statements of fact or representation. All information is provided and maintained by Finest Properties.
EPC Rating: C
Brochures
Brochure- COUNCIL TAXA payment made to your local authority in order to pay for local services like schools, libraries, and refuse collection. The amount you pay depends on the value of the property.Read more about council Tax in our glossary page.
- Band: G
- PARKINGDetails of how and where vehicles can be parked, and any associated costs.Read more about parking in our glossary page.
- Yes
- GARDENA property has access to an outdoor space, which could be private or shared.
- Private garden
- ACCESSIBILITYHow a property has been adapted to meet the needs of vulnerable or disabled individuals.Read more about accessibility in our glossary page.
- Ask agent
Woodlands, Cow Lane, Corbridge, Northumberland
Add an important place to see how long it'd take to get there from our property listings.
__mins driving to your place
Get an instant, personalised result:
- Show sellers you’re serious
- Secure viewings faster with agents
- No impact on your credit score
Your mortgage
Notes
Staying secure when looking for property
Ensure you're up to date with our latest advice on how to avoid fraud or scams when looking for property online.
Visit our security centre to find out moreDisclaimer - Property reference 6441c775-d9cf-41e8-83d6-9886378279c8. The information displayed about this property comprises a property advertisement. Rightmove.co.uk makes no warranty as to the accuracy or completeness of the advertisement or any linked or associated information, and Rightmove has no control over the content. This property advertisement does not constitute property particulars. The information is provided and maintained by Finest, North East. Please contact the selling agent or developer directly to obtain any information which may be available under the terms of The Energy Performance of Buildings (Certificates and Inspections) (England and Wales) Regulations 2007 or the Home Report if in relation to a residential property in Scotland.
*This is the average speed from the provider with the fastest broadband package available at this postcode. The average speed displayed is based on the download speeds of at least 50% of customers at peak time (8pm to 10pm). Fibre/cable services at the postcode are subject to availability and may differ between properties within a postcode. Speeds can be affected by a range of technical and environmental factors. The speed at the property may be lower than that listed above. You can check the estimated speed and confirm availability to a property prior to purchasing on the broadband provider's website. Providers may increase charges. The information is provided and maintained by Decision Technologies Limited. **This is indicative only and based on a 2-person household with multiple devices and simultaneous usage. Broadband performance is affected by multiple factors including number of occupants and devices, simultaneous usage, router range etc. For more information speak to your broadband provider.
Map data ©OpenStreetMap contributors.






