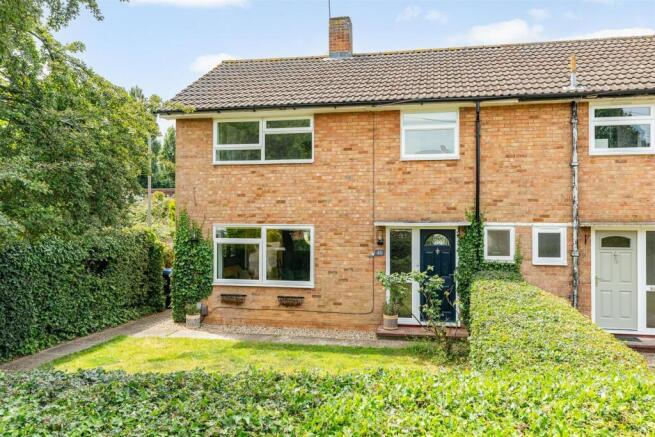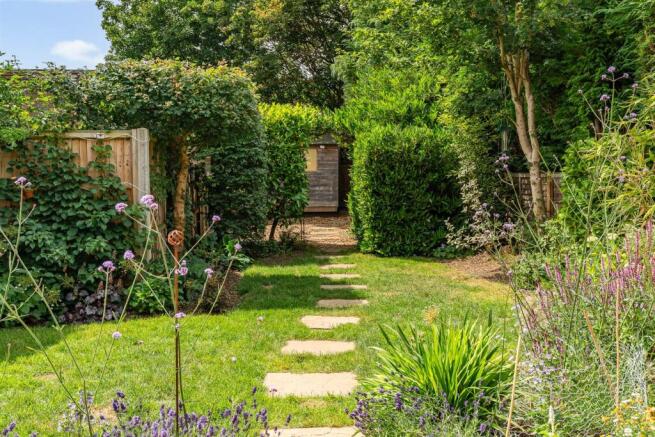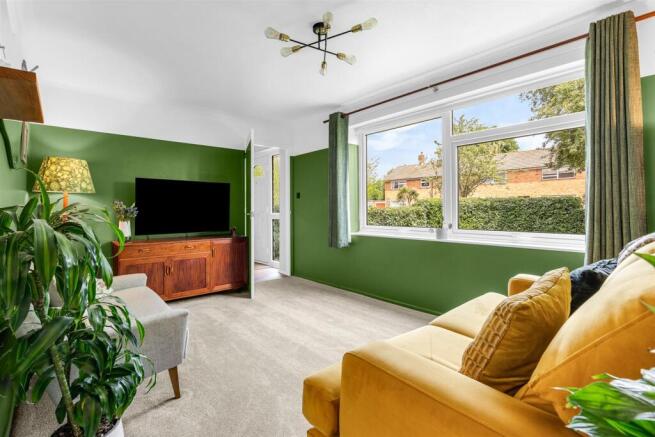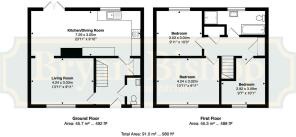Marsden Road, Welwyn Garden City

- PROPERTY TYPE
End of Terrace
- BEDROOMS
3
- BATHROOMS
1
- SIZE
Ask agent
- TENUREDescribes how you own a property. There are different types of tenure - freehold, leasehold, and commonhold.Read more about tenure in our glossary page.
Freehold
Key features
- End of terrace family home
- West-side of Welwyn Garden City location
- Quiet residential road
- Immaculate decorative order
- Large kitchen/dining room
- Three bedrooms
- Attractive rear garden
Description
Bryan Bishop and Partners are delighted to bring to the market this lovely three bedroom end-of-terrace family home located in the popular west side of Welwyn Garden City. The spacious ground floor benefits from an ideally placed guest cloakroom and a free flowing semi-open plan arrangement that really maximises the already generous space available, and the large kitchen/dining room connects seamlessly out into the lovely rear garden through glazed double doors. This house is in immaculate condition inside and out, clearly benefiting from owners who have lavished great care and attention on both the decoration and maintenance and is ready for you to just move in and enjoy. The primary impressions of this super home are light and space, with every room bathed in abundant natural daylight thanks to the large picture windows throughout the property.
Accommodation:
The attractive front door, with inset patterned glass panels and matching side windows, welcomes you into a light, bright entrance hall of a good size. Here there is a large built-in cupboard with coat/shoe storage, as well as, an additional understairs storage cupboard. From the hallway doors lead into the living room, kitchen/dining room and the conveniently positioned guest cloakroom.
The front facing living room is a well balanced rectangular shape offering plenty of scope for you to configure and furnish it in the way that suits you best, and is comfortably large enough for multiple sofas and chairs The large window looking out over the front garden keeps it well lit, and the open archway through into the kitchen/dining room is a practical as well as attractive feature, enabling easy movement around the whole of the ground floor, as well as an uninterrupted flow of natural light between the rooms.
The kitchen/dining room takes up the whole of the rear of the house and is a wonderful open space, basking in the light pouring in through the French doors and additional window overlooking the south-west facing garden. Again this room supports the easy flow around the house with the archway from the living room and a separate door out into the entrance hall, making this a wonderful home for a busy family. One end of the room is allocated to the fitted kitchen area, which incorporates a comprehensive array of wall and floor mounted cupboards providing substantial storage space. The kitchen is in immaculate condition, resplendent in gloss white, complete with under-cupboard lighting illuminating the smart white brick-style tiles filling the space between the wall units and the contrasting worktops. All the usual appliances you may need are integrated into the cabinets, along with allocated zones for free standing items such as a washing machine and tumble dryer, still leaving more than ample floor space for larger items such as a double fronted fridge/freezer. The room benefits from newly installed underfloor heating (installed in 2024). The remainder of the room is left open plan for you to furnish and use as best suits your family's needs, and is comfortably large enough for a substantial dining table and other occasional furniture, making it a fabulous place for family meals and dinner parties alongside the glass doors that open onto the rear patio.
The stairs climb up through the middle of the house and are fitted with fully enclosed banisters, giving often overlooked but nonetheless valuable piece of mind if there are toddlers and small children in the family. Upstairs the hallway has two large fitted cupboards, one of which is an airing cupboard. The hallway opens into the three bedrooms and the family bathroom, which is graced with a separate bath and shower. Two of the bedrooms are comfortably large enough to be considered doubles.
Exterior:
The house is set on a residential road with plenty of kerbside parking, and is set back from the road behind its own generous front garden. A good size lawn flanks the path that leads up to the house, surrounded by mature hedges around the boundary. Being an end-of-terrace means that the property has separate access via a secure gated side walkway through to the rear garden. The rear garden is a delight, with a substantial patio running the full width of the house, edged by lovely flower borders which extend around the boundary with a generous lawn at the centre. Part way along the garden is a lovely archway through another hedge into a secret garden area with a paved pathway running through an area of bark chippings to a large garden shed. This is a wonderful garden, fully secure and enclosed so ideal for children and pets, south west facing, and intelligently laid out to get the best of the sun through the day, making it a super place for relaxing together as a family or for welcoming guests. It is also large enough so that if you wanted to extend the house at the rear, it would be eminently feasible without taking up too much of the outdoor space.
Location:
This property is perfectly located in the preferred west side of the ever popular Welwyn Garden City, within a few minutes of the city centre with its extensive shopping areas, restaurants, bars and mainline railway station, from which regular and frequent services run north and south. London is an easy commute, with Kings Cross station just 25 minutes away. It also benefits from being close to all other local amenities including the Gosling Sports Centre, doctors, dentists and renowned schooling for all ages. Despite its residential location it remains within easy access of the motorway network via the A1(M).
Buyers Information
In order to comply with the UK's Anti Money Laundering (AML) regulations, Bryan Bishop and Partners are required to confirm the identity of all prospective buyers once an offer being accepted. We use a third party, Identity Verification System to do so and there is a nominal charge of £48 (per person) including VAT for this service.
Brochures
Marsden Road, Welwyn Garden City- COUNCIL TAXA payment made to your local authority in order to pay for local services like schools, libraries, and refuse collection. The amount you pay depends on the value of the property.Read more about council Tax in our glossary page.
- Ask agent
- PARKINGDetails of how and where vehicles can be parked, and any associated costs.Read more about parking in our glossary page.
- Yes
- GARDENA property has access to an outdoor space, which could be private or shared.
- Yes
- ACCESSIBILITYHow a property has been adapted to meet the needs of vulnerable or disabled individuals.Read more about accessibility in our glossary page.
- Ask agent
Marsden Road, Welwyn Garden City
Add an important place to see how long it'd take to get there from our property listings.
__mins driving to your place
Get an instant, personalised result:
- Show sellers you’re serious
- Secure viewings faster with agents
- No impact on your credit score
Your mortgage
Notes
Staying secure when looking for property
Ensure you're up to date with our latest advice on how to avoid fraud or scams when looking for property online.
Visit our security centre to find out moreDisclaimer - Property reference 33997910. The information displayed about this property comprises a property advertisement. Rightmove.co.uk makes no warranty as to the accuracy or completeness of the advertisement or any linked or associated information, and Rightmove has no control over the content. This property advertisement does not constitute property particulars. The information is provided and maintained by Bryan Bishop and Partners, Welwyn. Please contact the selling agent or developer directly to obtain any information which may be available under the terms of The Energy Performance of Buildings (Certificates and Inspections) (England and Wales) Regulations 2007 or the Home Report if in relation to a residential property in Scotland.
*This is the average speed from the provider with the fastest broadband package available at this postcode. The average speed displayed is based on the download speeds of at least 50% of customers at peak time (8pm to 10pm). Fibre/cable services at the postcode are subject to availability and may differ between properties within a postcode. Speeds can be affected by a range of technical and environmental factors. The speed at the property may be lower than that listed above. You can check the estimated speed and confirm availability to a property prior to purchasing on the broadband provider's website. Providers may increase charges. The information is provided and maintained by Decision Technologies Limited. **This is indicative only and based on a 2-person household with multiple devices and simultaneous usage. Broadband performance is affected by multiple factors including number of occupants and devices, simultaneous usage, router range etc. For more information speak to your broadband provider.
Map data ©OpenStreetMap contributors.







