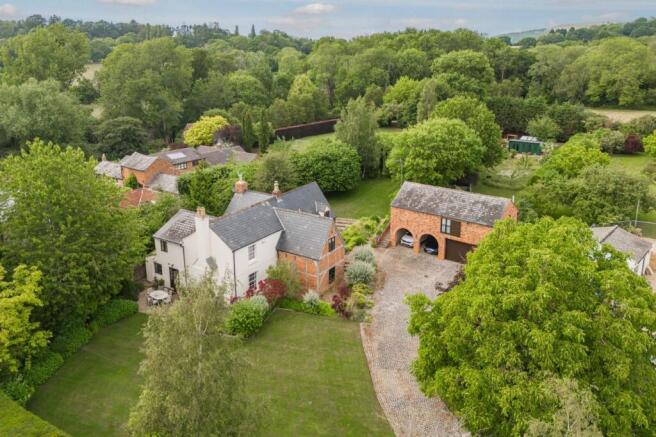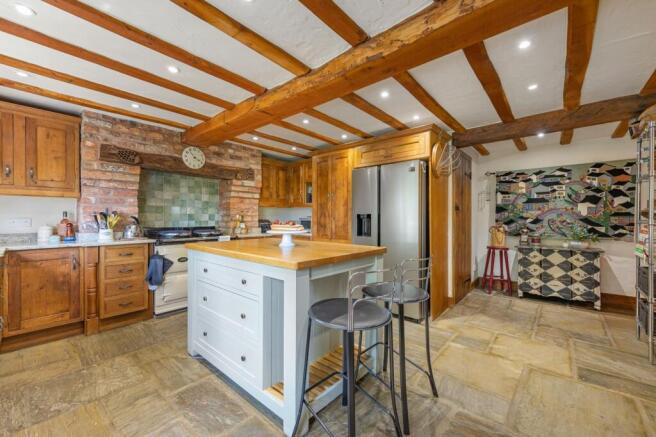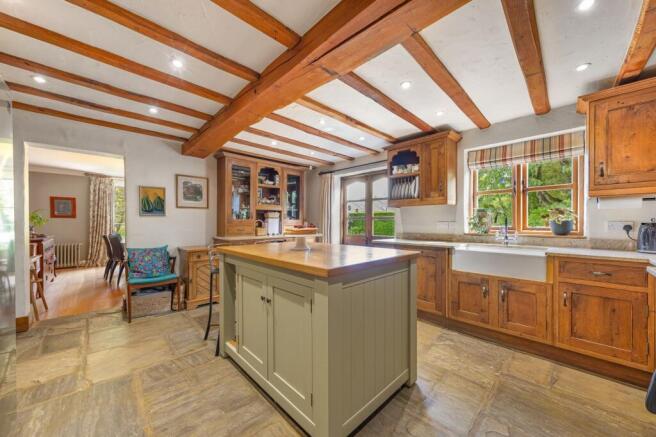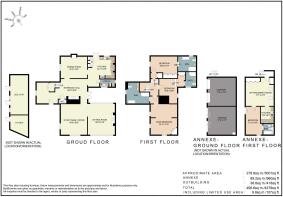
Ham Lane, Charlton Kings, GL52

- PROPERTY TYPE
Detached
- BEDROOMS
4
- BATHROOMS
4
- SIZE
4,379 sq ft
407 sq m
- TENUREDescribes how you own a property. There are different types of tenure - freehold, leasehold, and commonhold.Read more about tenure in our glossary page.
Freehold
Key features
- Beautifully restored Grade II listed country home full of character and immaculately finished throughout
- Tucked-away in an enviable rural setting on the edge of Cheltenham and with village amenities close by
- Arrive in style via the electric gates and sweeping brick-paved driveway
- Impressive flagstoned hallway – a living space in itself with an inglenook fireplace and leading to three great reception rooms
- Bespoke kitchen with Aga complemented by a utility room. Throw the French doors open to the rear terrace to bring the outside in
- Three well proportioned en suite bedrooms including a vaulted principal suite with views out to the stunning gardens
- Extensive garage block with double garage and two further open garages. Self-contained first floor annex providing flexible additional accommodation
- Around 0.7 acres of mature gardens and grounds featuring well tended lawns and a large seating terrace
- Services: mains drainage, central heating main house - gas, central heating annexe - oil
- Directions: GL52 6NJ. What3words - ///notes.bill.bunk
Description
Old Ham Farm is a distinguished Grade II Listed home that strikes a careful balance between heritage architecture and refined, contemporary living. In 2000, the house underwent a significant and respectful restoration, combining the integrity of the original structure with a considered, high-quality extension. The result is a deeply comfortable, beautifully detailed home of over 3,000 square feet, where every aspect of modern life has been carefully accounted for without compromising on the character of the building.
Old Ham Farm sits centrally within its gardens, which have been carefully planted and maintained to provide year-round structure, colour and privacy.
A Cohesive Layout, Rich in Detail
A wide entrance lobby leads into a broad and welcoming central hallway, complete with flagstone floors and a large inglenook fireplace — creating a natural flow between the kitchen, reception rooms, and dining space. This hall forms the spine of the house and is substantial enough to double as a formal dining space or additional reception room.
The kitchen, positioned to the rear of the house, is practical and characterful. Fitted with bespoke oak units, granite worktops and a classic Aga and an island, the double doors open onto a south-facing paved terrace giving that indoors meets outdoors vibe. This link to the garden makes the kitchen ideally placed for summer entertaining.
Adjoining the kitchen is a formal dining room with sash windows and high Regency ceilings — an elegant space with a calm, balanced feel. On the opposite side of the hallway lies the principal reception area, cleverly designed as two interconnecting rooms.
And so to Bed Three Charming Bedrooms, All En Suite
The principal bedroom suite has a vaulted ceiling - its en-suite bathroom is generous and well appointed, with a freestanding bath, walk-in shower, and twin basins.
The two additional bedrooms — both doubles — are located in both the older and Regency sections of the house. One, a particularly atmospheric room with exposed beams, features a few steps to its en-suite shower room. The other is bright and spacious and benefits from high ceilings and sash windows, again with its own private bathroom.
The Annexe and Outbuildings
The annexe provides self-contained accommodation comprising a double bedroom, shower room, and fully-equipped kitchen and sitting room. It is ideal for guests, family, or as a short-term let (a use it has fulfilled successfully in the past).
Gardens and Grounds
The gardens at Old Ham Farm are integral to its character and have been thoughtfully designed to surround and soften the house.
These gardens have been developed with an understanding of the property’s setting and offer visual interest, biodiversity and privacy without being overly demanding in their upkeep.
The total plot, including house, annexe, garages and gardens, is in the region of 0.7 acres.
Brochures
Old Ham Farm- COUNCIL TAXA payment made to your local authority in order to pay for local services like schools, libraries, and refuse collection. The amount you pay depends on the value of the property.Read more about council Tax in our glossary page.
- Band: G
- LISTED PROPERTYA property designated as being of architectural or historical interest, with additional obligations imposed upon the owner.Read more about listed properties in our glossary page.
- Listed
- PARKINGDetails of how and where vehicles can be parked, and any associated costs.Read more about parking in our glossary page.
- Yes
- GARDENA property has access to an outdoor space, which could be private or shared.
- Yes
- ACCESSIBILITYHow a property has been adapted to meet the needs of vulnerable or disabled individuals.Read more about accessibility in our glossary page.
- Ask agent
Energy performance certificate - ask agent
Ham Lane, Charlton Kings, GL52
Add an important place to see how long it'd take to get there from our property listings.
__mins driving to your place
Get an instant, personalised result:
- Show sellers you’re serious
- Secure viewings faster with agents
- No impact on your credit score
Your mortgage
Notes
Staying secure when looking for property
Ensure you're up to date with our latest advice on how to avoid fraud or scams when looking for property online.
Visit our security centre to find out moreDisclaimer - Property reference ad9190fa-9562-4d71-8fdc-25f379a8c2be. The information displayed about this property comprises a property advertisement. Rightmove.co.uk makes no warranty as to the accuracy or completeness of the advertisement or any linked or associated information, and Rightmove has no control over the content. This property advertisement does not constitute property particulars. The information is provided and maintained by Stowhill Estates Ltd, Stowhill Estates Frilford. Please contact the selling agent or developer directly to obtain any information which may be available under the terms of The Energy Performance of Buildings (Certificates and Inspections) (England and Wales) Regulations 2007 or the Home Report if in relation to a residential property in Scotland.
*This is the average speed from the provider with the fastest broadband package available at this postcode. The average speed displayed is based on the download speeds of at least 50% of customers at peak time (8pm to 10pm). Fibre/cable services at the postcode are subject to availability and may differ between properties within a postcode. Speeds can be affected by a range of technical and environmental factors. The speed at the property may be lower than that listed above. You can check the estimated speed and confirm availability to a property prior to purchasing on the broadband provider's website. Providers may increase charges. The information is provided and maintained by Decision Technologies Limited. **This is indicative only and based on a 2-person household with multiple devices and simultaneous usage. Broadband performance is affected by multiple factors including number of occupants and devices, simultaneous usage, router range etc. For more information speak to your broadband provider.
Map data ©OpenStreetMap contributors.





