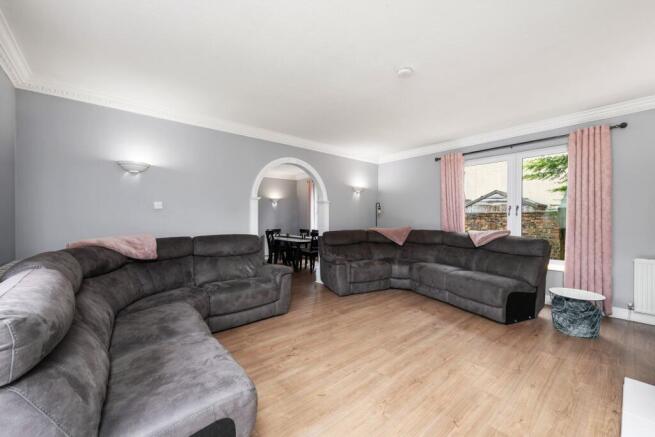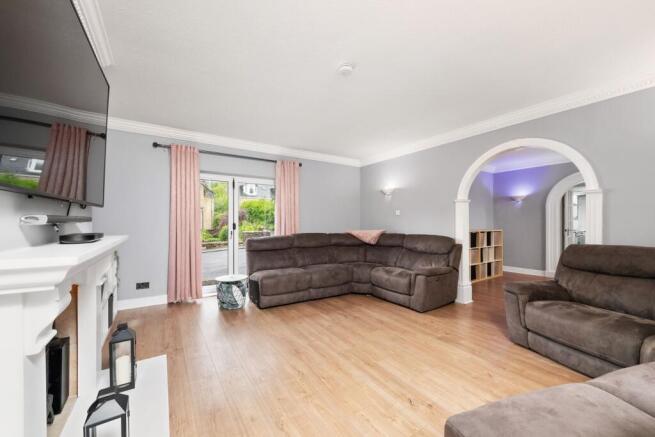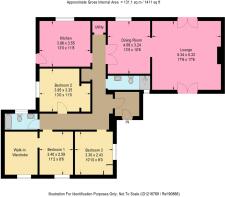Main Street, Fauldhouse, EH47

- PROPERTY TYPE
Detached Bungalow
- BEDROOMS
3
- BATHROOMS
2
- SIZE
1,356 sq ft
126 sq m
- TENUREDescribes how you own a property. There are different types of tenure - freehold, leasehold, and commonhold.Read more about tenure in our glossary page.
Freehold
Key features
- Charming Detached Bungalow
- Low-Maintenance Southeast-Facing Garden
- Fantastic Central Location in Fauldhouse
- Driveway
- Newly Refurbished Shower room
- Principle Bedroom with Walk In Wardrobe / Dressing Room
Description
Welcome to 89 Main Street. A charming three-bedroom detached bungalow dating back to 1850, thoughtfully upgraded by the current owners to blend traditional character with modern living. This deceptively spacious home offers versatile accommodation all on one level and is ideal for those looking to downsize without compromise or simply settle into a unique and stylish property in a well-connected location.
Upon entering the home, you’re greeted by a light and spacious porch, the perfect place to remove coats and shoes before stepping into the main house. From here, take a right and follow the hallway all the way around and you’ll arrive at the generously sized lounge. This room really impresses with its size, beautifully enhanced by contemporary wall uplighters and flooded with natural light from both ends, thanks to extra-large rear-facing windows and bi-folding doors looking out to the front. The original fireplace has been retained as a stunning focal point, adding character to this otherwise modern and stylish living space.
To reach the lounge, you pass through the formal dining room, which is separated by a striking arched feature. The space is more than generous, easily accommodating a large dining table along with sideboards, display cabinets or anything else you’d want to style the room with. Directly across the hallway, you’ll find the kitchen again, a fantastic size fitted with crisp white shaker-style cabinetry, contrasting black worktops and matching floor tiles. It includes an integrated fridge freezer, plenty of storage, and a glass-fronted display cabinet that adds a lovely touch of elegance. The rear door leads directly from the kitchen into the southeast-facing back garden, a total sun trap due to the sheltered positioning of the property. The garden has been designed for low maintenance, featuring artificial grass and a stylish decking area, perfect for soaking up the sun or entertaining with ease.
Back inside, nestled between the kitchen and dining room is a compact but very handy utility room, currently used as a laundry space to keep the appliances and clutter tucked neatly out of sight. As you continue down the hallway, you’ll come across a newly added shower room to the left, fitted with a sleek double walk-in enclosure and fully tiled in glossy grey for a clean and contemporary finish.
Next along the hallway is bedroom three, currently used as a home office but equally suitable as a nursery, child’s bedroom or dressing space. It also includes a recessed storage nook, ideal for added practicality. Bedroom two sits just ahead and is fitted with wardrobe space while still offering plenty of room for a double bed, making it a perfect guest or secondary room. Across the hall you’ll find the principal bedroom a spacious retreat currently hosting a king-size bed, but the standout feature here is the exceptional walk-in wardrobe room attached. Open in design with stylish rails and shelving on display, this luxurious dressing space is exactly the kind of feature that turns heads a true showpiece for any fashion lover or anyone who enjoys an organised, boutique feel.
Completing the accommodation is the main family bathroom at the far end of the hallway. It features a deep-set bath with shower overhead and is also fully tiled to create a bright, fresh atmosphere. Externally, the owners have added a private driveway to the front of the property, offering valuable off-street parking.
Location-wise, 89 Main Street enjoys a fantastic central spot in Fauldhouse. Fauldhouse Primary School is only a short walk away, while Whitburn Academy is within easy reach for older children. Fauldhouse Train Station is under a mile from the property, providing direct links to both Edinburgh and Glasgow ideal for commuters. For drivers, the nearby A71 and M8 motorway links offer excellent access across the central belt. Local amenities include Barclays Medical Centre, Fauldhouse Pharmacy, a range of independent shops and cafés, and larger supermarkets just a few minutes’ drive away in Whitburn and Bathgate.
This beautiful bungalow truly offers the best of both worlds, period charm, modern upgrades, and a peaceful yet well-connected setting.
EPC Rating: C
Parking - Driveway
Brochures
Home ReportProperty Brochure- COUNCIL TAXA payment made to your local authority in order to pay for local services like schools, libraries, and refuse collection. The amount you pay depends on the value of the property.Read more about council Tax in our glossary page.
- Band: D
- PARKINGDetails of how and where vehicles can be parked, and any associated costs.Read more about parking in our glossary page.
- Driveway
- GARDENA property has access to an outdoor space, which could be private or shared.
- Rear garden
- ACCESSIBILITYHow a property has been adapted to meet the needs of vulnerable or disabled individuals.Read more about accessibility in our glossary page.
- Ask agent
Main Street, Fauldhouse, EH47
Add an important place to see how long it'd take to get there from our property listings.
__mins driving to your place
Get an instant, personalised result:
- Show sellers you’re serious
- Secure viewings faster with agents
- No impact on your credit score

Your mortgage
Notes
Staying secure when looking for property
Ensure you're up to date with our latest advice on how to avoid fraud or scams when looking for property online.
Visit our security centre to find out moreDisclaimer - Property reference 9c90197e-9091-459a-8fe0-bb01b909093a. The information displayed about this property comprises a property advertisement. Rightmove.co.uk makes no warranty as to the accuracy or completeness of the advertisement or any linked or associated information, and Rightmove has no control over the content. This property advertisement does not constitute property particulars. The information is provided and maintained by Bridges Properties, Livingston. Please contact the selling agent or developer directly to obtain any information which may be available under the terms of The Energy Performance of Buildings (Certificates and Inspections) (England and Wales) Regulations 2007 or the Home Report if in relation to a residential property in Scotland.
*This is the average speed from the provider with the fastest broadband package available at this postcode. The average speed displayed is based on the download speeds of at least 50% of customers at peak time (8pm to 10pm). Fibre/cable services at the postcode are subject to availability and may differ between properties within a postcode. Speeds can be affected by a range of technical and environmental factors. The speed at the property may be lower than that listed above. You can check the estimated speed and confirm availability to a property prior to purchasing on the broadband provider's website. Providers may increase charges. The information is provided and maintained by Decision Technologies Limited. **This is indicative only and based on a 2-person household with multiple devices and simultaneous usage. Broadband performance is affected by multiple factors including number of occupants and devices, simultaneous usage, router range etc. For more information speak to your broadband provider.
Map data ©OpenStreetMap contributors.




