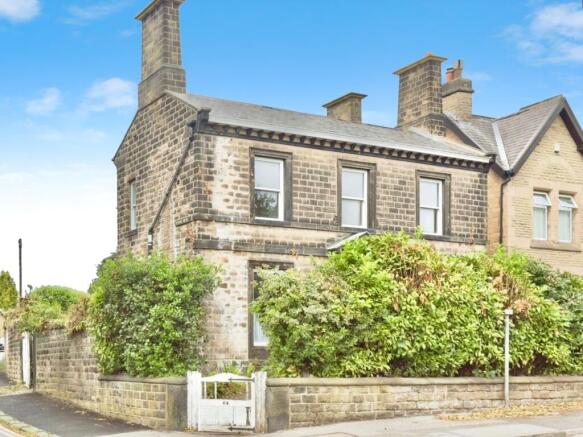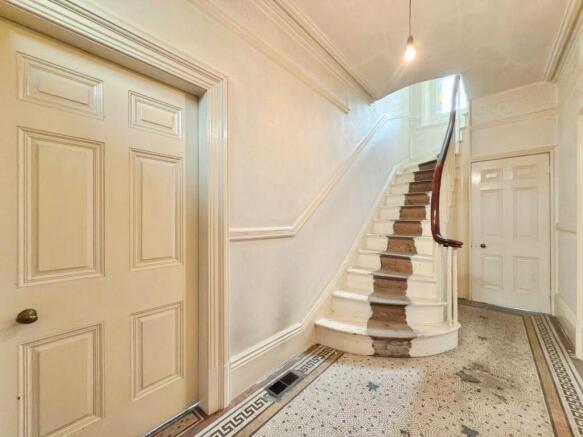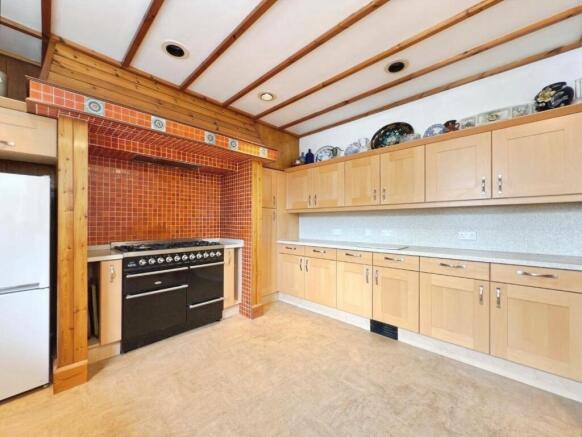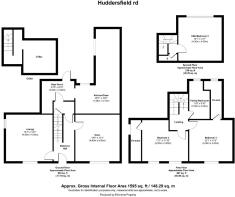
3 bedroom detached house for sale
Huddersfield Road, Barnsley

- PROPERTY TYPE
Detached
- BEDROOMS
3
- BATHROOMS
3
- SIZE
Ask agent
- TENUREDescribes how you own a property. There are different types of tenure - freehold, leasehold, and commonhold.Read more about tenure in our glossary page.
Freehold
Key features
- CROWN MOLDING
- EXPOSED BEAMS
- 3 BEDROOMS
- 3 BATHROOMS
- DETATCHED
- GARDEN
- SPACIOUS PROPERTY
- STAIN GLASS WINDOW
- RENOVATION PROJECT
- FULL OF CHARACTER
Description
The house boasts two inviting reception rooms, perfect for entertaining guests or enjoying quiet evenings with loved ones. The large rooms throughout the property create an airy and open atmosphere, allowing for a variety of furnishing options to suit your personal style. A stunning stained glass window adds a touch of character and charm, enhancing the overall aesthetic of the home.
With three well-appointed bathrooms, convenience is at your fingertips, making morning routines and guest visits a breeze. The thoughtful layout ensures that everyone has their own space, promoting a harmonious living environment.
Outside, the property features a lovely garden, providing a private oasis for relaxation and outdoor activities. Whether you wish to cultivate your green thumb or simply enjoy a sunny afternoon, this garden is a wonderful addition to the home.
In summary, this house on Huddersfield Road is a splendid opportunity for those seeking a spacious and character-filled residence in Barnsley. With its generous living areas, beautiful stained glass window, and inviting garden, it is sure to impress. Do not miss the chance to make this charming property your new home.
Entrance -
Lounge - 4.3 x 4.3 (14'1" x 14'1" ) - Step into the character-filled lounge, where classic features blend with untapped potential. This spacious room boasts elegant crown molding that frames the ceiling with a touch of traditional charm. The original wooden floorboards offer warmth and character, ready to be restored to their former glory or updated to suit your taste. A fitted fireplace serves as the focal point, adding a sense of homeliness and architectural interest. Large windows invite natural light, enhancing the room’s generous proportions. While the space would benefit from renovation work, it presents an excellent opportunity to create a stylish and personalized living area in keeping with the property’s timeless features.
Kitchen/Diner - 4.11 x 7.8 (13'5" x 25'7") - This unique kitchen is full of character and practical charm, featuring an exposed beam ceiling that adds rustic appeal and depth. Modern spotlights are thoughtfully placed to highlight key areas while maintaining a warm ambiance. At its heart is a gas oven and hob, ideal for home cooking enthusiasts, complemented by a burgundy tiled backsplash that adds a bold, stylish accent. Wooden cupboards provide ample storage and contribute to the kitchen’s cozy, country-inspired feel. The space flows seamlessly into an adjoining dining area, perfect for casual meals or entertaining guests. Windows in both areas bring in plenty of natural light, enhancing the inviting atmosphere and providing views of the outdoors.
Dining - 4 x 4.4 (13'1" x 14'5" ) - The spacious dining room offers a refined yet welcoming setting, ideal for family gatherings or entertaining guests. Original wooden floorboards add warmth and timeless character, while crown molding lends a touch of elegance to the high ceiling. With its generous proportions, this room provides the perfect backdrop for both formal dining and everyday use, offering a flexible space full of potential.
Rear Porch - 3 x 3 (9'10" x 9'10") - Flooded with natural light, this charming garden room serves as a bright and versatile space with direct access to the garden through a convenient door. Window-lined walls create a seamless connection between the indoors and outdoors, offering lovely views and a tranquil atmosphere. Whether used as a sun room, reading nook, or informal sitting area, this room is an ideal retreat to enjoy the changing seasons from the comfort of home.
Landing - The landing area continues the home’s classic charm with wooden floorboards that flow throughout, adding warmth and continuity. A standout feature is the beautiful stained glass window, casting colorful light and adding a touch of artistry and period detail. The wooden banister rail along the staircase enhances the traditional feel, creating a welcoming and cohesive transition between levels. This space is both functional and full of character, offering glimpses of the home's craftsmanship and potential.
Bedroom One - 4 x 3.5 (13'1" x 11'5") - This well-proportioned double bedroom is bright and airy, featuring two windows that allow plenty of natural light to fill the space throughout the day. Ideal as a guest room, child’s bedroom, or home office, it offers versatility to suit a variety of needs. With ample room for furnishings and a comfortable layout, it’s a practical and inviting space within the home.
Bedroom Two - 5.2 x 3.6 (17'0" x 11'9" ) - This large and spacious bedroom offers a comfortable and serene retreat, ideal for restful nights and relaxed mornings. A large window fills the room with natural light, enhancing the sense of openness and providing pleasant views. The space is thoughtfully designed with fitted wardrobes, offering ample storage while maintaining a clean and uncluttered look. With its generous proportions and potential for personalisation, this bedroom is a standout feature of the home.
Family Bathroom - 3.5 x 3 (11'5" x 9'10") - The family bathroom combines functionality with a touch of luxury. A bath is set within a cosy wall nook, creating a private and relaxing space. A wall-mounted shower, thoughtfully positioned to maintain separation from the bath, offers convenience for daily use. The bath is surrounded by mirrors, enhancing the sense of space and reflecting the light from the spotlights above, creating a bright and polished atmosphere. A marble countertop adds an elegant finish, bringing both style and durability to this well-appointed bathroom.
En-Suite - The en-suite bathroom offers a stylish and refined space with half-tiled walls that balance practicality and design. A shower with gold finishes adds a touch of luxury and sophistication, complementing the classic aesthetic. The sink is set into a marble countertop, paired with wooden cupboards below that provide both charm and functional storage. This en-suite blends traditional elegance with everyday comfort, creating a private retreat within the home.
En-Suite - The second en-suite is sleek and practical, featuring fully tiled walls for a clean and easy-to-maintain finish. A corner shower maximizes the use of space while offering modern convenience. Ideal for guests or family use, this en-suite provides a smart and functional addition to the bedroom it serves.
Attic Bedroom - 6.3 x 4 (20'8" x 13'1") - The spacious attic bedroom is a charming and versatile retreat, featuring a striking exposed brick wall that adds character and warmth. Natural light floods the room through a large window and a Velux window, creating a bright, airy atmosphere with lovely views. This unique space offers plenty of potential for customization, perfect for a cozy bedroom, studio, or creative hideaway.
Cellar - This is a large cellar offering plenty of space and potential. With its generous size, it could be transformed into a wine cellar, home gym, workshop, entertainment room, storage area, or even a cozy guest suite. The open layout provides a flexible foundation for a variety of uses.
Brochures
Huddersfield Road, Barnsley- COUNCIL TAXA payment made to your local authority in order to pay for local services like schools, libraries, and refuse collection. The amount you pay depends on the value of the property.Read more about council Tax in our glossary page.
- Band: D
- PARKINGDetails of how and where vehicles can be parked, and any associated costs.Read more about parking in our glossary page.
- Ask agent
- GARDENA property has access to an outdoor space, which could be private or shared.
- Yes
- ACCESSIBILITYHow a property has been adapted to meet the needs of vulnerable or disabled individuals.Read more about accessibility in our glossary page.
- Ask agent
Energy performance certificate - ask agent
Huddersfield Road, Barnsley
Add an important place to see how long it'd take to get there from our property listings.
__mins driving to your place
Get an instant, personalised result:
- Show sellers you’re serious
- Secure viewings faster with agents
- No impact on your credit score
Your mortgage
Notes
Staying secure when looking for property
Ensure you're up to date with our latest advice on how to avoid fraud or scams when looking for property online.
Visit our security centre to find out moreDisclaimer - Property reference 33997950. The information displayed about this property comprises a property advertisement. Rightmove.co.uk makes no warranty as to the accuracy or completeness of the advertisement or any linked or associated information, and Rightmove has no control over the content. This property advertisement does not constitute property particulars. The information is provided and maintained by Hunters, Barnsley. Please contact the selling agent or developer directly to obtain any information which may be available under the terms of The Energy Performance of Buildings (Certificates and Inspections) (England and Wales) Regulations 2007 or the Home Report if in relation to a residential property in Scotland.
*This is the average speed from the provider with the fastest broadband package available at this postcode. The average speed displayed is based on the download speeds of at least 50% of customers at peak time (8pm to 10pm). Fibre/cable services at the postcode are subject to availability and may differ between properties within a postcode. Speeds can be affected by a range of technical and environmental factors. The speed at the property may be lower than that listed above. You can check the estimated speed and confirm availability to a property prior to purchasing on the broadband provider's website. Providers may increase charges. The information is provided and maintained by Decision Technologies Limited. **This is indicative only and based on a 2-person household with multiple devices and simultaneous usage. Broadband performance is affected by multiple factors including number of occupants and devices, simultaneous usage, router range etc. For more information speak to your broadband provider.
Map data ©OpenStreetMap contributors.





