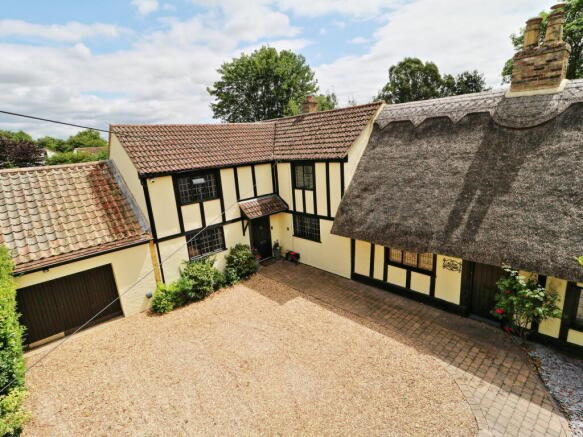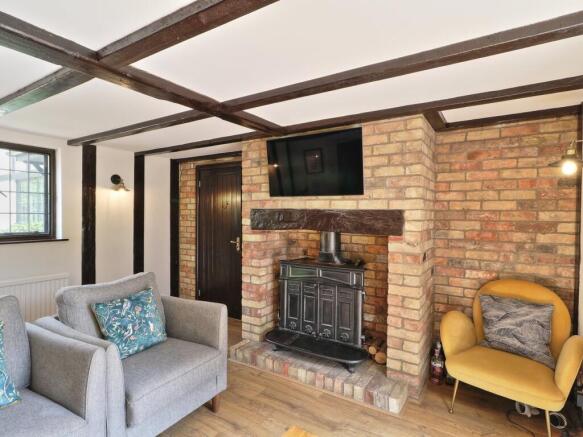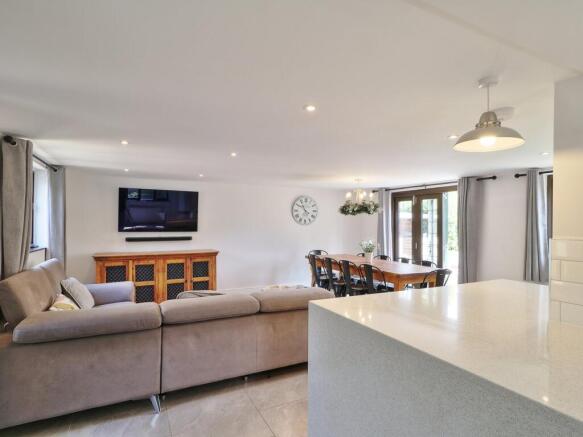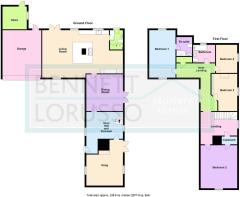Howitts Lane, Eynesbury, St Neots, PE19

- PROPERTY TYPE
Cottage
- BEDROOMS
4
- BATHROOMS
2
- SIZE
Ask agent
- TENUREDescribes how you own a property. There are different types of tenure - freehold, leasehold, and commonhold.Read more about tenure in our glossary page.
Freehold
Key features
- A CHARMING, PART THACHED GRADE II LISTED COTTAGE
- SPACIOUS ACCOMMODATION WITH MANY CHARACTER FEATURES
- OVERLOOKING EYNESBURY GREEN & 0.5 MILES FROM TOWN CENTRE
- FOUR RECEPTION ROOMS, BEAMS & FIREPLACES
- STUNNING KITCHEN/DINER/DAY ROOM WITH CENTRAL ISLAND
- FOUR DOUBLE BEDROOMS & TWO BATHROOMS
- LARGE GARAGE & HOME OFFICE
- L SHAPE GARDENS WITH TWO LARGE PATIOS & OUTSIDE BAR
- AN EXCEPTIONAL CHARACTER HOME WITH A BLEND OF PERIOD & MODERN FEATURES
- INTERNAL VIEWING IS ADVISED TO FULLY APPRECIATE ALL ON OFFER
Description
A most charming and impressive Grade II Listed, part thatched cottage offering substantial accommodation with ample off road parking and views over Eynesbury Green to the front. Ideally situated close to good local amenities and less than half a mile from the town centre, this unique property has been well modernised by the present owners but still has lots of potential too. The spacious interior offers four reception areas, a stunning kitchen/diner/day room, which is the true heart of the home, along with a cloakroom, two bathrooms and four generously sized bedrooms. The rear and side gardens are ideal for entertaining and easy to maintain with two large patios and an outside Bar. There is also an oversized garage, a potential home office and two timber sheds. A really exceptional character home with a blend of period charm and modern living space, we recommend early internal viewing!
Construction Type
Period & Modern with part Thatched & part tiled roof
Reception Hall
4.95m x 4.34m (16' 3" x 14' 3") Solid entrance door, retro style radiator, parquet flooring (under carpet), Library corner, secondary double glazed leaded light window to front, fitted corner unit, stairs to the first floor with cupboard under.
Sitting Room/Snug
5.27m x 4.25m max (17' 3" x 13' 11") Secondary double glazed window and door to rear/side garden, parquet flooring (under carpet), tiled fireplace, wall lighting, secondary double glazed leaded light window to front, cast iron style radiator, exposed beams, meter cupboard.
Dining Room
4.36m x 4.34m (14' 4" x 14' 3") Feature brick fireplace with cast iron stove, beams to walls and ceiling, double glazed French doors to the rear/side garden, wall lighting, radiator, secondary double glazed leaded window to front, laminate wood effect flooring, door to;
Kitchen/Dining/Day Room
9.76m x 5.65m max (32' 0" x 18' 6") Butler sink and mixer tap with Granite drainer and worksurfaces, an extensive range of painted solid wooden base and wall units, integrated 'Bosch' dishwasher and a wine cooler, space for a 'side by side' fridge/freezer, splashback tiling, a large central Island with 'Rangemaster Elan' electric cooker with ceramic hob, two ovens and a grill, Granite worksurface including a breakfast bar with underlighting. Double glazed window to the side, double radiator, Composite door to the front, Porcelain tiled floor and recessed lighting to ceiling.
Lounging Area
Wall mounted TV connections, secondary double glazed leaded window to the front and double glazed bi-folding doors on to the rear garden, cast iron style radiator, further double glazed window to the rear, Porcelain tiled floor and recessed lighting to ceiling.
Cloakroom/Utiilty Room
2.40m x 1.65m (7' 10" x 5' 5") Two piece white suite comprising wash hand basin and close coupled WC, extractor fan, ceramic tiled floor, full length storage cupboards to one wall housing a stacked washing machine and dryer, plus the gas fired combination boiler (newly installed this year), solid door to the rear garden.
Spacious Gallery Landing
With a study/reading area, sloping ceiling, exposed beams, wall lighting, secondary double glazed leaded light window to the front and further window to the side aspect, radiator, large built-in cupboard/wardrobe, plus an airing cupboard with radiator, access to the roof space.
Main Bedroom
5.66m x 3.12m (18' 7" x 10' 3") Secondary double glazed leaded window to the front with views over Eynesbury Green, two radiators and double glazed leaded window with views over the rear garden, door to;
En-suite Shower Room
Three piece white suite incorporating a large fully tiled shower enclosure with mixer shower and sliding doors, vanity wash hand basin and close coupled WC, extensive tiled splashbacks and Victorian pattern tiled floor, double glazed roof window, radiator, extractor fan, heated towel rail, recessed lighting to ceiling.
Bedroom Two
5.11m x 4.28m (16' 9" x 14' 1") Secondary double glazed leaded window to front, radiator, wall lighting, exposed floor boards and beams, large built-in wardrobe with access from the landing too.
Bedroom Three
4.12m x 3.12m (13' 6" x 10' 3") Secondary double glazed leaded window to side, radiator.
Bedroom Four
3.20m x 2.52m (10' 6" x 8' 3") Secondary double glazed leaded window to side, radiator.
Bathroom
With a three piece white suite including a modern panelled bath with mixer shower and screen, vanity wash hand basin and close coupled WC, extensive splashback tiling, obscure double glazed window, radiator, Victorian style patterned floor tiling, extractor fan, heated towel rail, recessed lighting to ceiling.
Frontage
Mainly gravelled with parking for 3-4 cars and mature boundaries, bin store.
Large Garage
5.90m x 4.60m (19' 4" x 15' 1") With folding timber doors, power and lighting, roof storage and a door through to the rear garden.
'L' Shaped Rear & Side Gardens
Fully enclosed by timber fencing and laid mainly to lawn exterior lighting, power and water tap. Various fruit trees, two timber sheds and two paved patios, raised flower beds, side access gate, timber built outside Bar with power and lights.
Insulated outbuilding with power and lighting, tiled floor and a double glazed door to the garden. 2.88m x 2.70m (9' 5" x 8' 10").
Notes
This property is Grade II listed.
CCTV is installed.
BT fibre broadband is connected.
The gas fired combination boiler was renewed in Jan 2025.
The thatched roof was extensively repaired in 2022 with a new crown, bird protection etc..
Council tax band E -£3016.10 pa.
Brochures
Brochure 1- COUNCIL TAXA payment made to your local authority in order to pay for local services like schools, libraries, and refuse collection. The amount you pay depends on the value of the property.Read more about council Tax in our glossary page.
- Band: E
- PARKINGDetails of how and where vehicles can be parked, and any associated costs.Read more about parking in our glossary page.
- Garage,Driveway
- GARDENA property has access to an outdoor space, which could be private or shared.
- Yes
- ACCESSIBILITYHow a property has been adapted to meet the needs of vulnerable or disabled individuals.Read more about accessibility in our glossary page.
- Ask agent
Energy performance certificate - ask agent
Howitts Lane, Eynesbury, St Neots, PE19
Add an important place to see how long it'd take to get there from our property listings.
__mins driving to your place
Get an instant, personalised result:
- Show sellers you’re serious
- Secure viewings faster with agents
- No impact on your credit score
About Bennett Lorusso Property Agents Limited, St Neots
17 Steam Flour Mill, Church Street, St Neots, Cambs PE19 2AB

Your mortgage
Notes
Staying secure when looking for property
Ensure you're up to date with our latest advice on how to avoid fraud or scams when looking for property online.
Visit our security centre to find out moreDisclaimer - Property reference 28195340. The information displayed about this property comprises a property advertisement. Rightmove.co.uk makes no warranty as to the accuracy or completeness of the advertisement or any linked or associated information, and Rightmove has no control over the content. This property advertisement does not constitute property particulars. The information is provided and maintained by Bennett Lorusso Property Agents Limited, St Neots. Please contact the selling agent or developer directly to obtain any information which may be available under the terms of The Energy Performance of Buildings (Certificates and Inspections) (England and Wales) Regulations 2007 or the Home Report if in relation to a residential property in Scotland.
*This is the average speed from the provider with the fastest broadband package available at this postcode. The average speed displayed is based on the download speeds of at least 50% of customers at peak time (8pm to 10pm). Fibre/cable services at the postcode are subject to availability and may differ between properties within a postcode. Speeds can be affected by a range of technical and environmental factors. The speed at the property may be lower than that listed above. You can check the estimated speed and confirm availability to a property prior to purchasing on the broadband provider's website. Providers may increase charges. The information is provided and maintained by Decision Technologies Limited. **This is indicative only and based on a 2-person household with multiple devices and simultaneous usage. Broadband performance is affected by multiple factors including number of occupants and devices, simultaneous usage, router range etc. For more information speak to your broadband provider.
Map data ©OpenStreetMap contributors.




